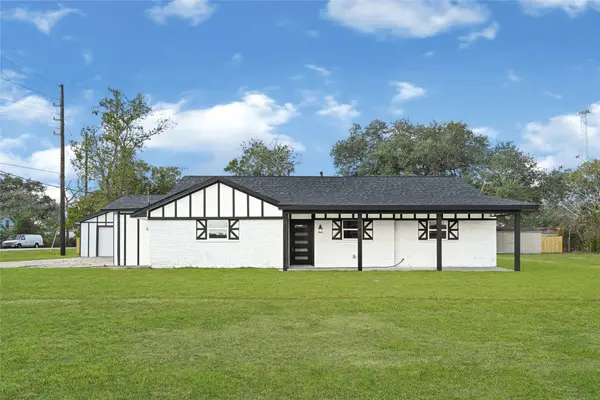930 Pismo Lane, Rosharon, TX 77583
Local realty services provided by:ERA Experts
930 Pismo Lane,Rosharon, TX 77583
$415,000
- 5 Beds
- 4 Baths
- 2,844 sq. ft.
- Single family
- Active
Upcoming open houses
- Sat, Nov 1502:30 pm - 04:30 pm
Listed by: kelly stewart
Office: compass re texas, llc. - houston
MLS#:78591147
Source:HARMLS
Price summary
- Price:$415,000
- Price per sq. ft.:$145.92
- Monthly HOA dues:$45.83
About this home
WOW, this home is anything but boring! Nestled in a cul-de-sac on one of the neighborhood's largest pie-shaped lots, the curated interior of this home features sleek black and white finishes that create a striking aesthetic throughout. Step outside to fresh landscaping, a smart sprinkler system with French drains, and generator hookup for peace of mind. Breezy screened-in patio, complete with an attached bar structure that stays! This home was made to entertain! Spacious layout includes primary suite + 2nd bedroom down, large game room + flex space upstairs—ideal for an office, home studio, or gym. This smart home includes app-friendly controls for the doorbell, garage door opener, alarm system, and more. With solar panels that significantly reduce electric bills and energy-efficient features throughout, this home balances luxury and practicality. Walkable to the elementary school and amazing neighborhood amenities, easy access to the med center, Galleria, Hobby, and Galveston.
Contact an agent
Home facts
- Year built:2021
- Listing ID #:78591147
- Updated:November 13, 2025 at 12:59 PM
Rooms and interior
- Bedrooms:5
- Total bathrooms:4
- Full bathrooms:4
- Living area:2,844 sq. ft.
Heating and cooling
- Cooling:Central Air, Electric
- Heating:Central, Gas
Structure and exterior
- Roof:Composition
- Year built:2021
- Building area:2,844 sq. ft.
Schools
- High school:ALMETA CRAWFORD HIGH SCHOOL
- Middle school:THORNTON MIDDLE SCHOOL (FORT BEND)
- Elementary school:HERITAGE ROSE ELEMENTARY SCHOOL
Utilities
- Sewer:Public Sewer
Finances and disclosures
- Price:$415,000
- Price per sq. ft.:$145.92
New listings near 930 Pismo Lane
- New
 $277,500Active3 beds 2 baths1,587 sq. ft.
$277,500Active3 beds 2 baths1,587 sq. ft.5417 Summer Spring Lane, Rosharon, TX 77583
MLS# 31762781Listed by: COLDWELL BANKER REALTY - THE WOODLANDS - New
 $290,000Active3 beds 3 baths2,033 sq. ft.
$290,000Active3 beds 3 baths2,033 sq. ft.9207 Coleridge Drive, Rosharon, TX 77583
MLS# 3610590Listed by: REALTY OF AMERICA, LLC - New
 $84,999Active0.24 Acres
$84,999Active0.24 Acres15746 Walnut Drive, Montgomery, TX 77356
MLS# 7709373Listed by: LIONS GATE REALTY - New
 $59,999Active0.25 Acres
$59,999Active0.25 Acres16620 County Road 897, Rosharon, TX 77583
MLS# 95105588Listed by: LIONS GATE REALTY - New
 $275,000Active3 beds 2 baths1,572 sq. ft.
$275,000Active3 beds 2 baths1,572 sq. ft.8130 Sugar Cane Ln, Rosharon, TX 77583
MLS# 27411952Listed by: TRUSS REAL ESTATE, LLC - New
 $240,000Active2 Acres
$240,000Active2 Acres1824 County Road 382, Rosharon, TX 77583
MLS# 40924568Listed by: LUGARY, LLC - New
 $365,000Active3 beds 2 baths2,837 sq. ft.
$365,000Active3 beds 2 baths2,837 sq. ft.28002 Harbor Breeze Court, Rosharon, TX 77583
MLS# 8095493Listed by: HUNT REALTY - New
 $405,000Active4 beds 4 baths2,549 sq. ft.
$405,000Active4 beds 4 baths2,549 sq. ft.16240 2nd Street, Rosharon, TX 77583
MLS# 14895945Listed by: INTERO RIVER OAKS OFFICE - New
 $359,000Active4 beds 3 baths2,731 sq. ft.
$359,000Active4 beds 3 baths2,731 sq. ft.13402 Timberoak Court, Rosharon, TX 77583
MLS# 96161632Listed by: KTP REALTY - New
 $302,990Active4 beds 3 baths2,435 sq. ft.
$302,990Active4 beds 3 baths2,435 sq. ft.8815 Bison Meadow Trail, Rosharon, TX 77583
MLS# 56553612Listed by: 3D SIGNATURE REALTY, LLC
