9907 Sterling Village Drive, Rosharon, TX 77583
Local realty services provided by:ERA Experts
9907 Sterling Village Drive,Rosharon, TX 77583
$395,000
- 4 Beds
- 3 Baths
- 3,217 sq. ft.
- Single family
- Active
Upcoming open houses
- Sat, Sep 0611:00 am - 01:00 pm
Listed by:andrew pikoff
Office:keller williams preferred
MLS#:78457678
Source:HARMLS
Price summary
- Price:$395,000
- Price per sq. ft.:$122.79
- Monthly HOA dues:$129.17
About this home
9907 Sterling Village Drive is a spacious 3,217 SF brick home, perfectly blending comfort & style. In gated & controlled access Sterling Lakes. Built by Westin Homes, this is the Preston model. Featuring an open-concept design with soaring ceilings, abundant natural light from large windows, and a Fireplace for family gatherings. Downstairs, the Kitchen with Stainless Steel appliances & Granite counters, flows into the Family room. Study and Formal Dining. Upstairs are Media and Game rooms. Mature landscaping, with an attached garage for convenience. Sitting on a 7,849 sq ft lot, the home offers plenty of space for outdoor living, gardening, or creating your own backyard retreat. Fruit trees and a Shed. This Rosharon gem provides flexible living areas, modern touches, and lasting value. Great location and tons of community amenities, it’s a perfect opportunity to own in one of Rosharon’s growing communities. Near to everywhere you want to be and just minutes to HEB. No back neighbors.
Contact an agent
Home facts
- Year built:2014
- Listing ID #:78457678
- Updated:September 06, 2025 at 12:09 PM
Rooms and interior
- Bedrooms:4
- Total bathrooms:3
- Full bathrooms:2
- Half bathrooms:1
- Living area:3,217 sq. ft.
Heating and cooling
- Cooling:Central Air, Electric, Zoned
- Heating:Central, Gas, Zoned
Structure and exterior
- Roof:Composition
- Year built:2014
- Building area:3,217 sq. ft.
- Lot area:0.18 Acres
Schools
- High school:IOWA COLONY HIGH SCHOOL
- Middle school:IOWA COLONY JUNIOR HIGH
- Elementary school:SANCHEZ ELEMENTARY SCHOOL (ALVIN)
Utilities
- Sewer:Public Sewer
Finances and disclosures
- Price:$395,000
- Price per sq. ft.:$122.79
- Tax amount:$11,611 (2024)
New listings near 9907 Sterling Village Drive
- New
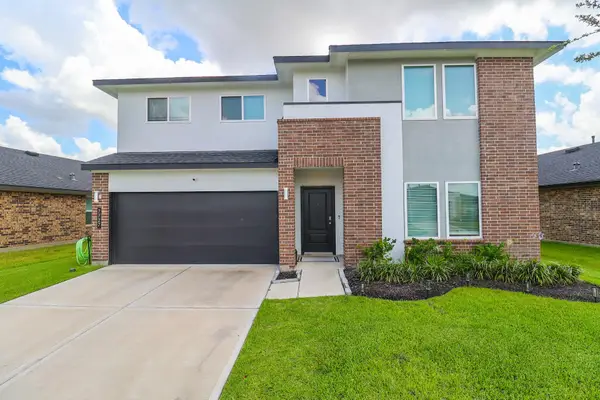 $375,000Active4 beds 3 baths2,557 sq. ft.
$375,000Active4 beds 3 baths2,557 sq. ft.7727 Sleek Flock Lane, Rosharon, TX 77583
MLS# 89206487Listed by: CITY INSIGHT HOUSTON - New
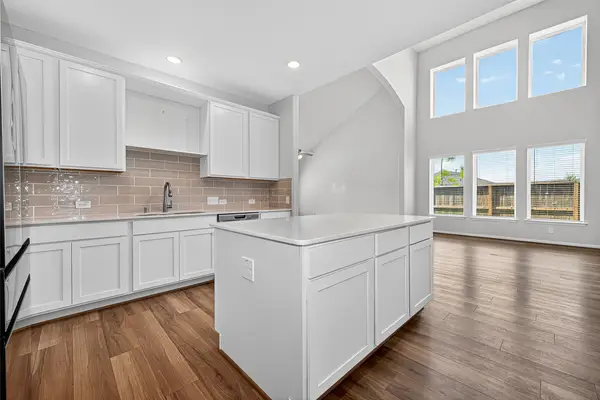 $399,999Active4 beds 4 baths2,944 sq. ft.
$399,999Active4 beds 4 baths2,944 sq. ft.10511 Amador Peak Drive, Rosharon, TX 77583
MLS# 42791532Listed by: ORCHARD BROKERAGE - Open Sun, 12 to 4pmNew
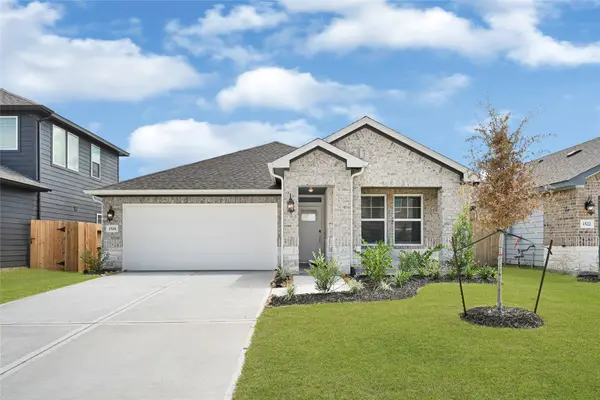 $324,640Active4 beds 3 baths2,012 sq. ft.
$324,640Active4 beds 3 baths2,012 sq. ft.1526 Copeland Drive, Rosharon, TX 77583
MLS# 11265084Listed by: EXP REALTY LLC - New
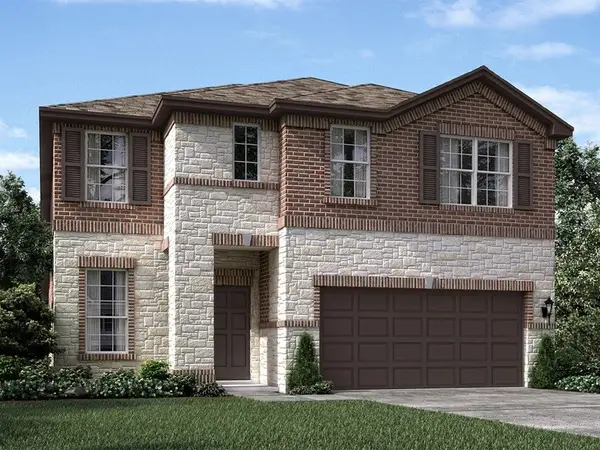 $384,690Active4 beds 4 baths2,764 sq. ft.
$384,690Active4 beds 4 baths2,764 sq. ft.6619 Castella Drive, Rosharon, TX 77583
MLS# 33609034Listed by: MERITAGE HOMES REALTY - New
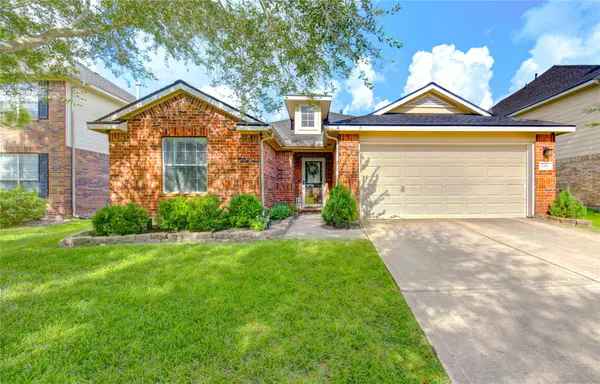 $299,000Active3 beds 2 baths1,587 sq. ft.
$299,000Active3 beds 2 baths1,587 sq. ft.5416 Lilac Grove Ln, Rosharon, TX 77583
MLS# 60869957Listed by: ENERGY REALTY - New
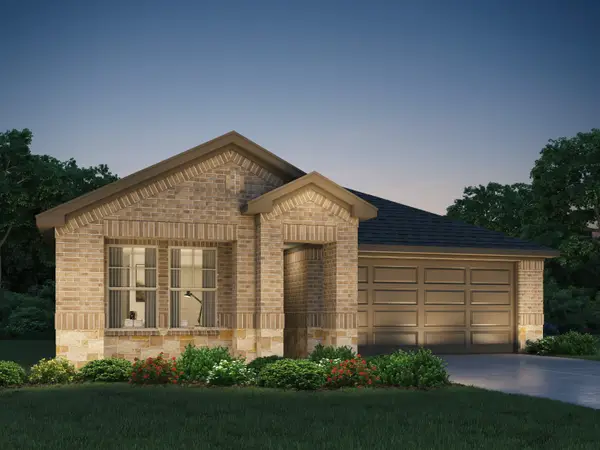 $345,990Active4 beds 3 baths2,012 sq. ft.
$345,990Active4 beds 3 baths2,012 sq. ft.1502 Arbuckle Court, Rosharon, TX 77583
MLS# 73899214Listed by: MERITAGE HOMES REALTY - New
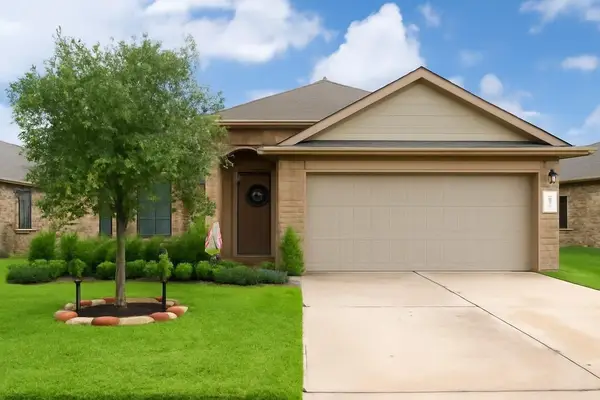 $2,200Active3 beds 2 baths1,685 sq. ft.
$2,200Active3 beds 2 baths1,685 sq. ft.511 Ashley Falls Lane, Rosharon, TX 77583
MLS# 82865187Listed by: REAL BROKER, LLC - New
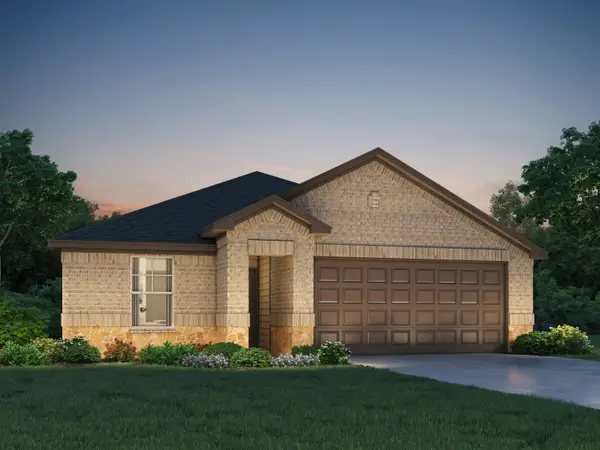 $326,890Active3 beds 2 baths1,688 sq. ft.
$326,890Active3 beds 2 baths1,688 sq. ft.1506 Arbuckle Court, Rosharon, TX 77583
MLS# 95286943Listed by: MERITAGE HOMES REALTY - New
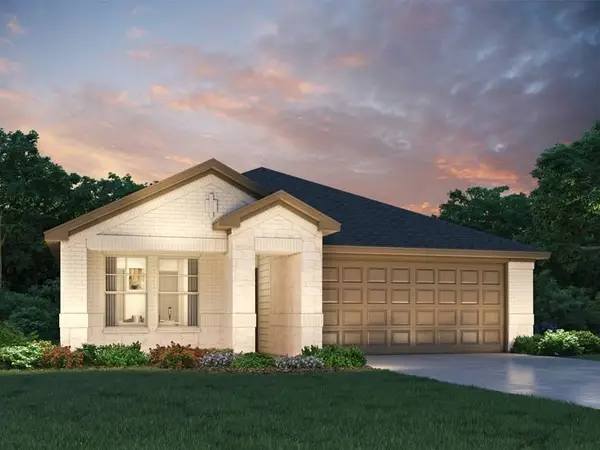 $326,140Active3 beds 2 baths1,688 sq. ft.
$326,140Active3 beds 2 baths1,688 sq. ft.1507 Arbuckle Court, Rosharon, TX 77583
MLS# 38879591Listed by: MERITAGE HOMES REALTY - New
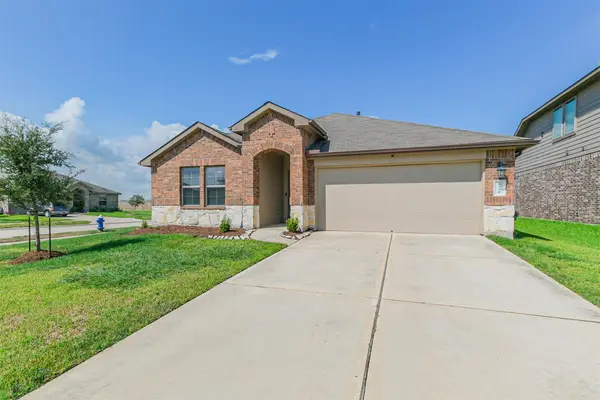 $295,000Active4 beds 2 baths2,078 sq. ft.
$295,000Active4 beds 2 baths2,078 sq. ft.8530 Sacred Lotus Way Lane, Rosharon, TX 77583
MLS# 3208487Listed by: LEGACY SOUTH REALTY, LLC
