1037 Ranch Road 962 W, Round Mountain, TX 78663
Local realty services provided by:ERA Experts
Listed by: dave murray
Office: keller williams realty
MLS#:8235487
Source:ACTRIS
Price summary
- Price:$1,399,500
- Price per sq. ft.:$463.56
About this home
An exceptional opportunity awaits on nearly 20 unrestricted acres backing to a large ranch, providing unmatched privacy. This scenic property features a mix of heritage oaks, pecan trees, and open pasture—ideal for livestock or simply enjoying the serene setting. The remodeled home is set well back from the road in a natural, private landscape.
The land, once owned by the last Vice President of the Republic of Texas, is fully fenced and cross-fenced, offering multiple building sites and sweeping views from the elevated back portion. Additional features include a greenhouse, organic garden beds, wild-growing herbs, and a fruit grove with peach and plum trees, with native persimmon trees on the land as well. A custom chicken coop, pole barn, and even a private 2-hole golf course add character and function. An ag exemption keeps property taxes low.
Originally built in 1867 and thoughtfully redesigned by V Mode De Vie Design, the 3,019 sq ft home blends historic charm with a clean, modern farmhouse style. The home offers 3 bedrooms, 2.5 baths, oak floors, and a beautifully appointed kitchen with top-tier appliances, hidden refrigerator and dishwasher, and central air with commercial-grade windows for year-round comfort. Updated major systems and a cellar complete the home’s appeal.
Located just 1 mile off Highway 281 and 15 minutes from Marble Falls, Horseshoe Bay, Lake LBJ, Lake Travis, and Johnson City—this property offers easy access to the Hill Country’s best while remaining a peaceful and private retreat.
Contact an agent
Home facts
- Year built:1867
- Listing ID #:8235487
- Updated:January 08, 2026 at 04:30 PM
Rooms and interior
- Bedrooms:3
- Total bathrooms:3
- Full bathrooms:2
- Half bathrooms:1
- Living area:3,019 sq. ft.
Heating and cooling
- Cooling:Central
- Heating:Central
Structure and exterior
- Roof:Metal
- Year built:1867
- Building area:3,019 sq. ft.
Schools
- High school:Lyndon B Johnson (Johnson City ISD)
- Elementary school:Lyndon B Johnson
Utilities
- Water:Well
- Sewer:Septic Tank
Finances and disclosures
- Price:$1,399,500
- Price per sq. ft.:$463.56
New listings near 1037 Ranch Road 962 W
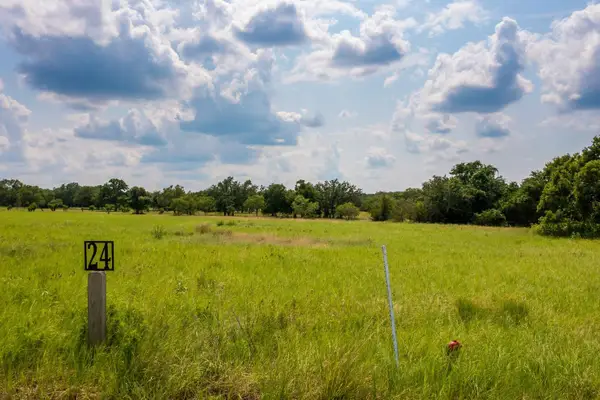 $299,000Active0 Acres
$299,000Active0 AcresLot 24 Lilly Lane Rd, Round Mountain, TX 78663
MLS# 1119683Listed by: TEXAS PREMIER REALTY- Open Sun, 10am to 12pm
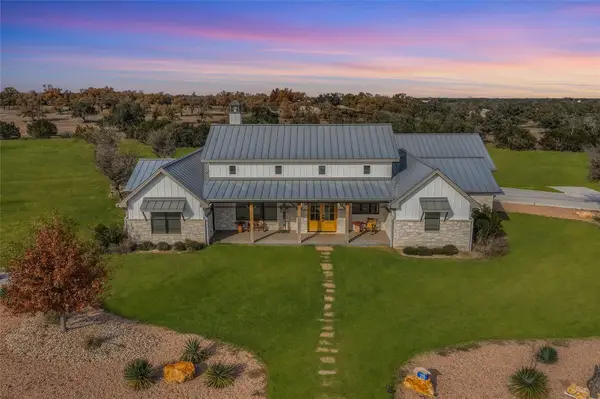 $850,000Active3 beds 3 baths2,421 sq. ft.
$850,000Active3 beds 3 baths2,421 sq. ft.235 Mr Charlie Lane, Round Mountain, TX 78663
MLS# 1926217Listed by: KELLER WILLIAMS REALTY 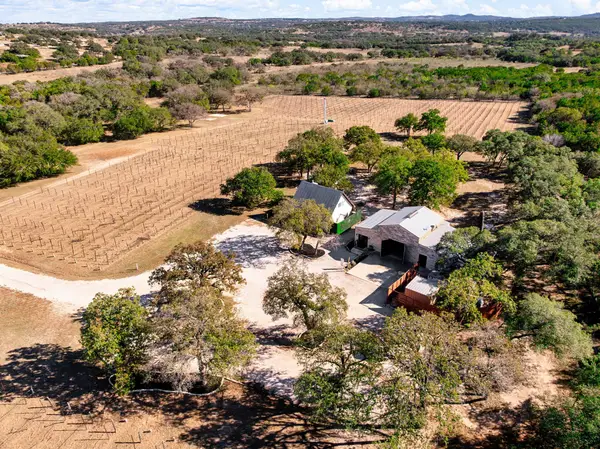 $4,500,000Active2 beds 2 baths1,560 sq. ft.
$4,500,000Active2 beds 2 baths1,560 sq. ft.25711 Hamilton Pool Rd, Round Mountain, TX 78663
MLS# 5829987Listed by: WOW PROPERTIES- Open Sun, 8 to 9am
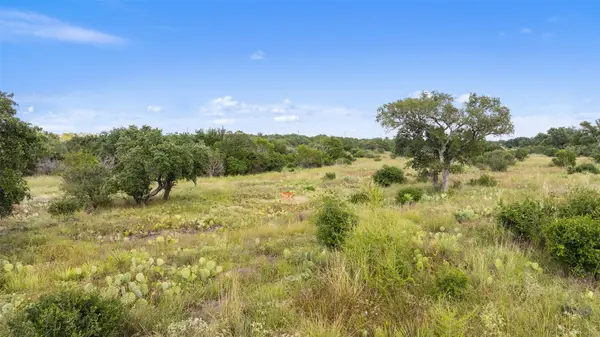 $218,000Active0 Acres
$218,000Active0 AcresTBD W Rr 962, Round Mountain, TX 78663
MLS# 8080561Listed by: TOPPER REAL ESTATE 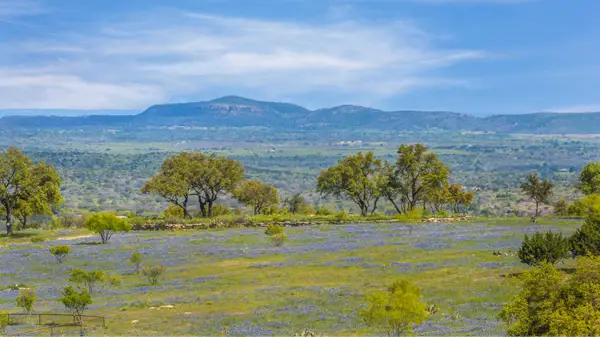 $499,800Active0 Acres
$499,800Active0 Acres3531 Rr 3347 - Lot 2, Round Mountain, TX 78663
MLS# 3755341Listed by: COMPASS RE TEXAS, LLC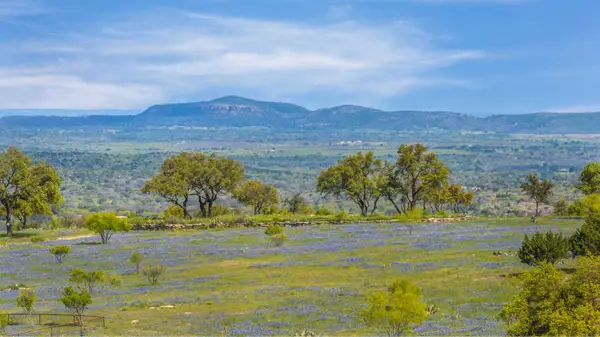 $968,000Active0 Acres
$968,000Active0 Acres3531 Rr 3347 - Lot 11, Round Mountain, TX 78663
MLS# 7994010Listed by: COMPASS RE TEXAS, LLC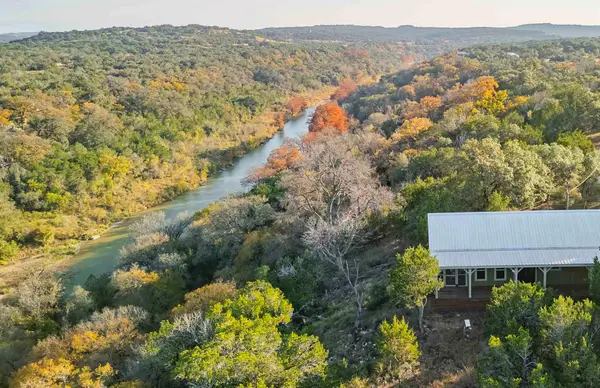 $2,400,000Active2 beds 1 baths640 sq. ft.
$2,400,000Active2 beds 1 baths640 sq. ft.8507 Hammett's Crossing, Round Mountain, TX 78663
MLS# 9856713Listed by: KELLER WILLIAMS REALTY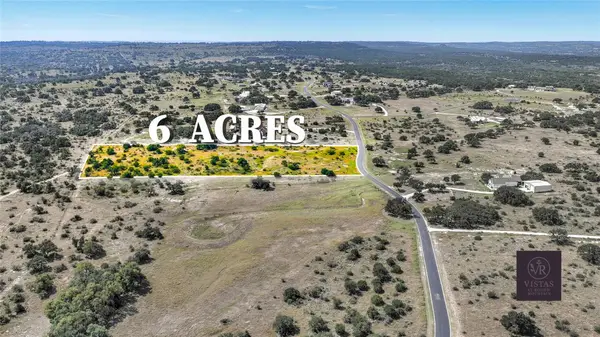 $320,000Active0 Acres
$320,000Active0 AcresLOT #5 The Vistas At Round Mountain, Round Mountain, TX 78663
MLS# 1662812Listed by: COMPASS RE TEXAS, LLC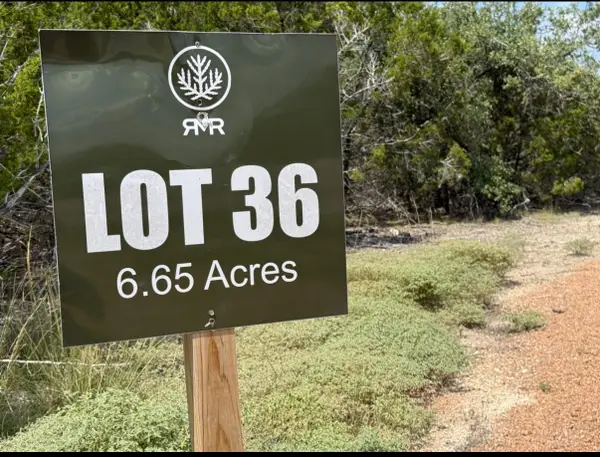 $610,000Active0 Acres
$610,000Active0 AcresLot 36 - 6.65 Acres - Round Mountain Reserve Dr, Round Mountain, TX 78663
MLS# 1323326Listed by: THE STONE GROUP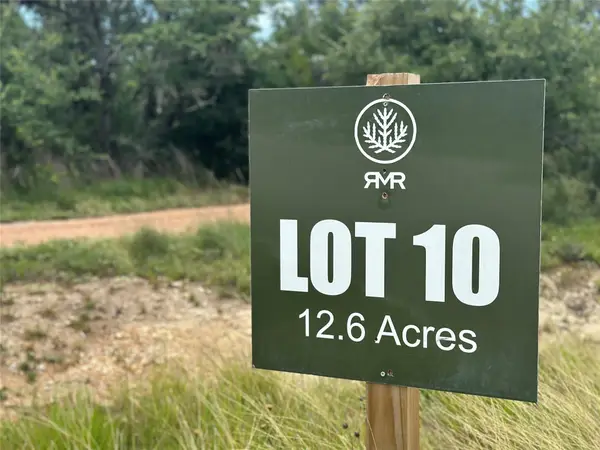 $795,000Active0 Acres
$795,000Active0 AcresLot 10 - 12.6 Acres - Round Mountain Reserve Dr, Round Mountain, TX 78663
MLS# 9616238Listed by: THE STONE GROUP
