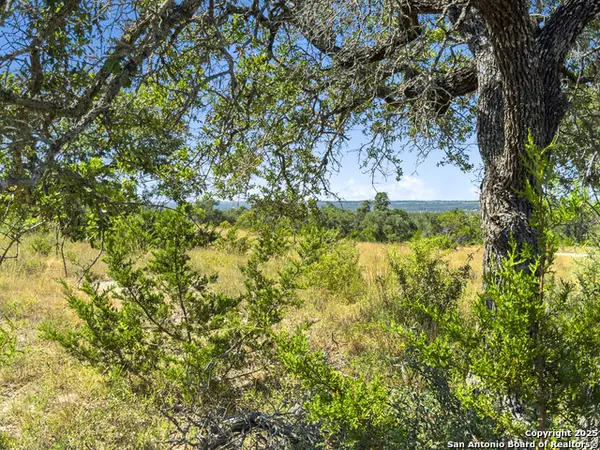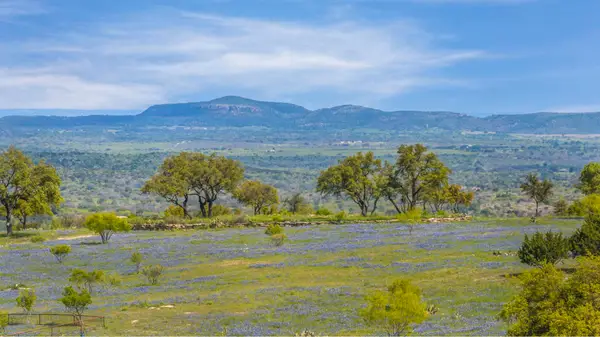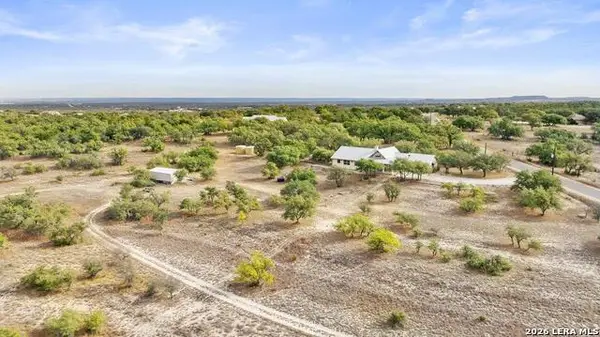1758 Lincoln Smith Road, Round Mountain, TX 78663
Local realty services provided by:ERA Brokers Consolidated
Listed by: doug mckenzie(210) 275-1997, dougsellshomes@gvtc.com
Office: re/max genesis
MLS#:1916661
Source:LERA
Price summary
- Price:$2,395,000
- Price per sq. ft.:$774.58
About this home
A rare opportunity awaits! This 12 acre, end of the road Hill Country retreat w/views for miles & its own award winning mature vineyard is now on the market. Energy efficient 3100 square foot single level home w/spray foam insulation, metal roof, heat pump HVAC system, well and rain harvest tanks, tankless water heater, Anderson windows and GE monogram appliances is an open floorplan w/wood & tile floors throughout. A split bedroom layout. Master bedroom offers a cathedral ceiling & private bath w/large soaking tub & walk-in shower. Two ensuite secondary bedrooms w/full bath & 4th bedroom is adjacent to the hall bath. Open kitchen/dining area w/walk-in pantry plus a separate wine room w/250 bottle storage. The beach entry pool w/spa tub & 30' wide outdoor living space features a built-in grill, frig, fireplace & retractable shades - all overlooking the vineyards. There is also a firepit and seating area in the back yard. A 30x50 barn on the property also has an efficiency apartment (not included in square footage shown in ML system). Appointment require for all showings - no sign or lockbox on the property.
Contact an agent
Home facts
- Year built:2013
- Listing ID #:1916661
- Added:116 day(s) ago
- Updated:February 12, 2026 at 02:42 PM
Rooms and interior
- Bedrooms:4
- Total bathrooms:4
- Full bathrooms:4
- Living area:3,092 sq. ft.
Heating and cooling
- Cooling:One Central, One Window/Wall, Zoned
- Heating:1 Unit, Central, Propane Owned
Structure and exterior
- Roof:Metal
- Year built:2013
- Building area:3,092 sq. ft.
- Lot area:11.99 Acres
Schools
- High school:Johnson City
- Middle school:Johnson City
- Elementary school:Johnson City
Utilities
- Water:Private Well
- Sewer:Septic
Finances and disclosures
- Price:$2,395,000
- Price per sq. ft.:$774.58
- Tax amount:$21,734 (2025)
New listings near 1758 Lincoln Smith Road
- New
 $875,000Active1 beds 2 baths900 sq. ft.
$875,000Active1 beds 2 baths900 sq. ft.418 Polvado, Round Mountain, TX 78636-0000
MLS# 176467Listed by: TEXAS HILLS AND LAKES RE - New
 $239,000Active10.57 Acres
$239,000Active10.57 Acres820 Stone Ridge Mountain Drive, Round Mountain, TX 78663
MLS# 1892246Listed by: THE DAMRON GROUP, REALTORS - New
 $1,350,000Active4 beds 5 baths3,780 sq. ft.
$1,350,000Active4 beds 5 baths3,780 sq. ft.583 Comanche Ridge, Round Mountain, TX 78663-0000
MLS# 176438Listed by: HORSESHOE BAY LIVING 2, LLC - New
 $1,203,200Active-- beds -- baths
$1,203,200Active-- beds -- baths3531 Rr 3347 Road, Round Mountain, TX 78663
MLS# 176363Listed by: HORSESHOE BAY ONE REALTY  $1,250,000Active4 beds 3 baths2,553 sq. ft.
$1,250,000Active4 beds 3 baths2,553 sq. ft.232 Crooked Oak Lane, Round Mountain, TX 78663
MLS# 176303Listed by: TOPPER REAL ESTATE $1,250,000Active4 beds 4 baths2,860 sq. ft.
$1,250,000Active4 beds 4 baths2,860 sq. ft.338 Morning Dew Drive, Round Mountain, TX 78663
MLS# 602674Listed by: KELLER WILLIAMS REALTY $1,250,000Active4 beds 3 baths2,553 sq. ft.
$1,250,000Active4 beds 3 baths2,553 sq. ft.232 Crooked Oak, Round Mountain, TX 78663
MLS# 1935246Listed by: TOPPER REAL ESTATE $1,250,000Active4 beds 3 baths2,553 sq. ft.
$1,250,000Active4 beds 3 baths2,553 sq. ft.232 Crooked Oak Ln, Round Mountain, TX 78663
MLS# 1349208Listed by: TOPPER REAL ESTATE $2,950,000Active5 beds 5 baths4,483 sq. ft.
$2,950,000Active5 beds 5 baths4,483 sq. ft.682 Evergreen Cir, Round Mountain, TX 78663
MLS# 6925589Listed by: THE STONE GROUP $198,000Active0 Acres
$198,000Active0 Acres762 Morning Dew Dr, Round Mountain, TX 78663
MLS# 4668528Listed by: RESIDENT REALTY, LTD.

