607 Round Mountain Dr, Round Mountain, TX 78663
Local realty services provided by:ERA Experts
Listed by: victor torres
Office: keller williams realty
MLS#:9461842
Source:ACTRIS
607 Round Mountain Dr,Round Mountain, TX 78663
$2,270,000
- 5 Beds
- 5 Baths
- 3,424 sq. ft.
- Single family
- Pending
Price summary
- Price:$2,270,000
- Price per sq. ft.:$662.97
- Monthly HOA dues:$216.67
About this home
Luxury Hill Country Retreat with Guest Quarters & Sweeping Views on 6+ Acres.
This is an exclusive opportunity to purchase a remarkable Hill Country modern home in the coveted Round Mountain Reserve development. This home boasts clean lines and thoughtful innovation and is specifically designed for lot 37 in Phase 2. This 3424 SF, five bedroom, and five bath home has a wide open floor plan which flows to a luxurious open patio with breathtaking northern vista views. The unique floor plan has a dedicated master wing, two laundry rooms, a wet and dry kitchen, as well as a separate living quarters above the garage with kitchen and full bath. In addition to multiple entertainment spaces, it also comes with a huge outdoor living area. Lot 37 is 6.32 acres with 180 degree vista view with direct access to miles of improved hiking trails and 50+ acres of nature preserve.
After passing through our gates and a short drive past our nature preserve, lot 37 is a premier lot with several mature oak trees and breathtaking views. It's a phenomenal lot for those who want privacy and big views but covet the luxury of an elite and gated development. Add the benefit of an agricultural tax exemption on all undeveloped acreage and this home is priced at an attractive $2.27m.
*This home is currently under construction, waiting for your added touch, and ready for move in by Christmas of 2025.
Contact an agent
Home facts
- Year built:2025
- Listing ID #:9461842
- Updated:January 08, 2026 at 08:21 AM
Rooms and interior
- Bedrooms:5
- Total bathrooms:5
- Full bathrooms:5
- Living area:3,424 sq. ft.
Heating and cooling
- Cooling:Central
- Heating:Central, Fireplace(s), Hot Water, Propane
Structure and exterior
- Year built:2025
- Building area:3,424 sq. ft.
Schools
- High school:Lyndon B Johnson (Johnson City ISD)
- Elementary school:Lyndon B Johnson
Utilities
- Water:Private, Well
- Sewer:Aerobic Septic
Finances and disclosures
- Price:$2,270,000
- Price per sq. ft.:$662.97
New listings near 607 Round Mountain Dr
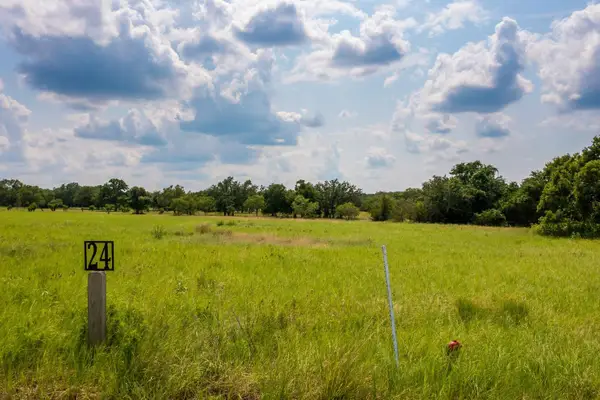 $299,000Active0 Acres
$299,000Active0 AcresLot 24 Lilly Lane Rd, Round Mountain, TX 78663
MLS# 1119683Listed by: TEXAS PREMIER REALTY- Open Sun, 10am to 12pm
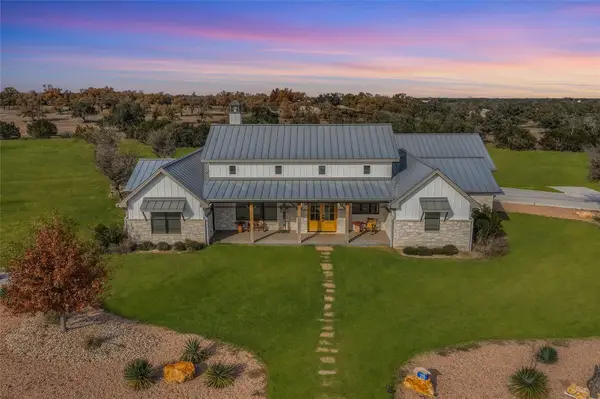 $850,000Active3 beds 3 baths2,421 sq. ft.
$850,000Active3 beds 3 baths2,421 sq. ft.235 Mr Charlie Lane, Round Mountain, TX 78663
MLS# 1926217Listed by: KELLER WILLIAMS REALTY 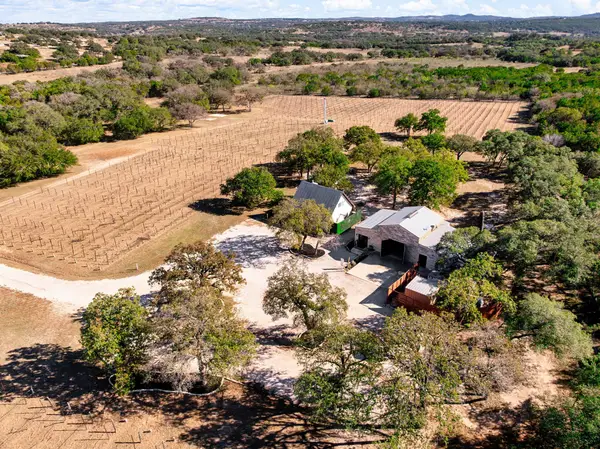 $4,500,000Active2 beds 2 baths1,560 sq. ft.
$4,500,000Active2 beds 2 baths1,560 sq. ft.25711 Hamilton Pool Rd, Round Mountain, TX 78663
MLS# 5829987Listed by: WOW PROPERTIES- Open Sun, 8 to 9am
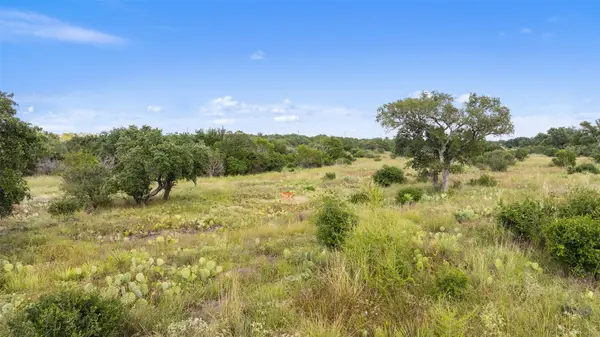 $218,000Active0 Acres
$218,000Active0 AcresTBD W Rr 962, Round Mountain, TX 78663
MLS# 8080561Listed by: TOPPER REAL ESTATE 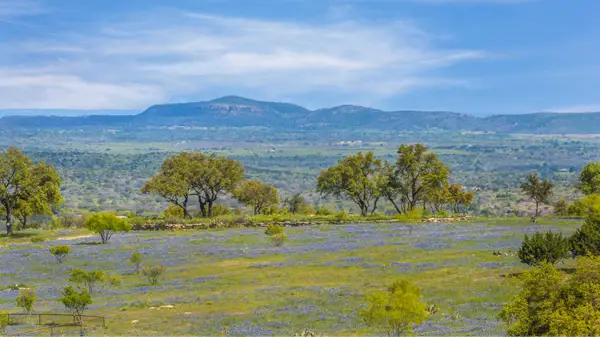 $499,800Active0 Acres
$499,800Active0 Acres3531 Rr 3347 - Lot 2, Round Mountain, TX 78663
MLS# 3755341Listed by: COMPASS RE TEXAS, LLC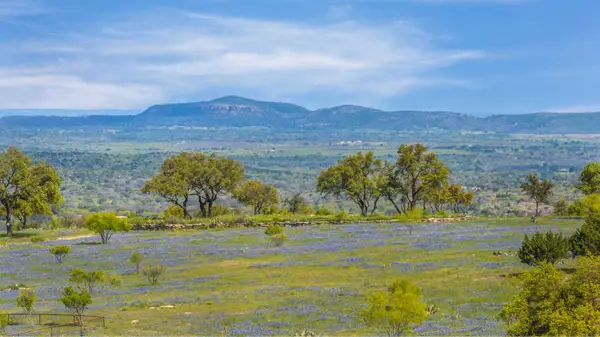 $968,000Active0 Acres
$968,000Active0 Acres3531 Rr 3347 - Lot 11, Round Mountain, TX 78663
MLS# 7994010Listed by: COMPASS RE TEXAS, LLC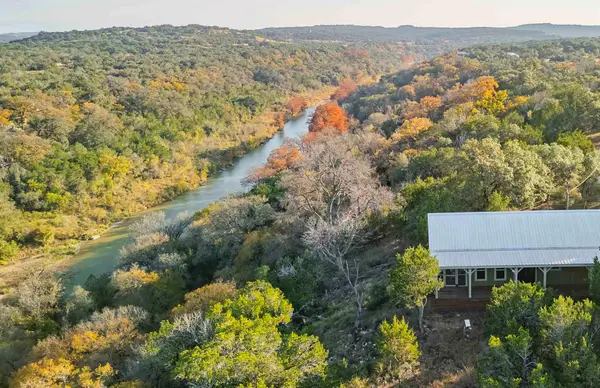 $2,400,000Active2 beds 1 baths640 sq. ft.
$2,400,000Active2 beds 1 baths640 sq. ft.8507 Hammett's Crossing, Round Mountain, TX 78663
MLS# 9856713Listed by: KELLER WILLIAMS REALTY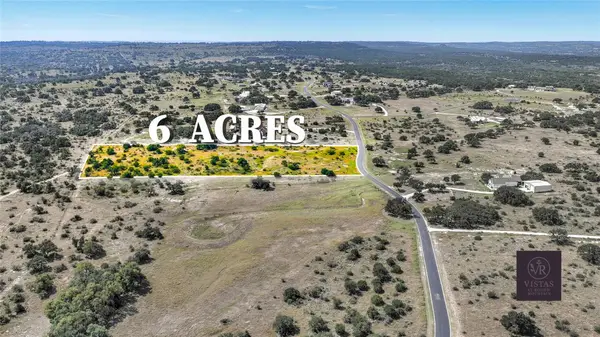 $320,000Active0 Acres
$320,000Active0 AcresLOT #5 The Vistas At Round Mountain, Round Mountain, TX 78663
MLS# 1662812Listed by: COMPASS RE TEXAS, LLC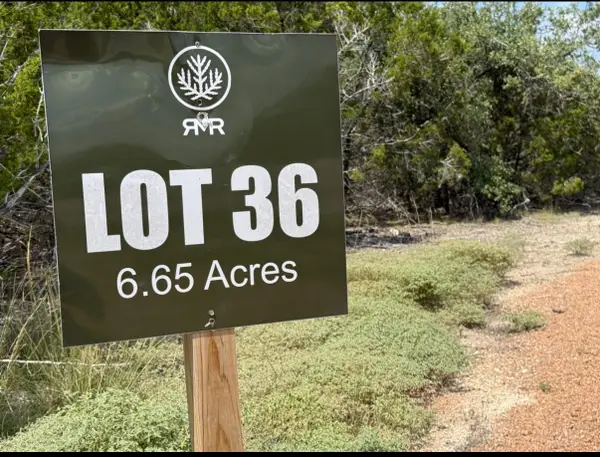 $610,000Active0 Acres
$610,000Active0 AcresLot 36 - 6.65 Acres - Round Mountain Reserve Dr, Round Mountain, TX 78663
MLS# 1323326Listed by: THE STONE GROUP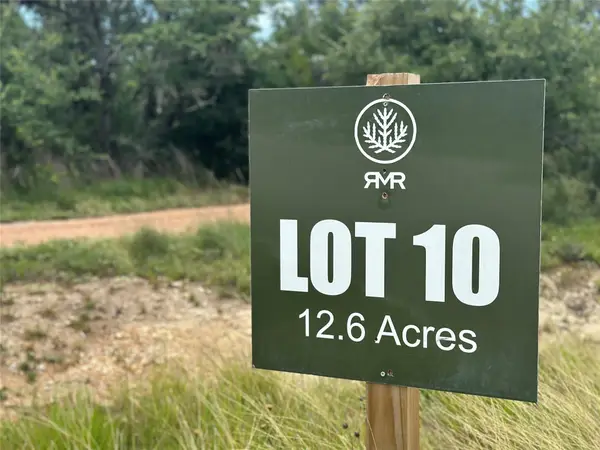 $795,000Active0 Acres
$795,000Active0 AcresLot 10 - 12.6 Acres - Round Mountain Reserve Dr, Round Mountain, TX 78663
MLS# 9616238Listed by: THE STONE GROUP
