1005 Cedar Crest Cv, Round Rock, TX 78665
Local realty services provided by:ERA Experts
Listed by: christy mcnaughton
Office: pacesetter properties
MLS#:1155474
Source:ACTRIS
1005 Cedar Crest Cv,Round Rock, TX 78665
$750,000
- 4 Beds
- 3 Baths
- 2,774 sq. ft.
- Single family
- Active
Price summary
- Price:$750,000
- Price per sq. ft.:$270.37
- Monthly HOA dues:$68.33
About this home
Elegant Executive home on a substantial cul de sac lot in "The Circle" at Forest Ridge. This beautifully updated home features rich hardwood flooring, architectural lighting, modern fixtures, Pella windows, plantation shutters, and a beautifully renovated kitchen! The kitchen boasts generous cabinetry with glass front lighted cabinets to the ceiling, quartz countertops and high end appliances including a built-in fridge, Thermador gas cooktop, two built-in ovens, and a dual door dishwasher. This 4 bed, 3 full bath home features a unique "triple split" layout. The first wing contains a bedroom and an updated full bathroom, located across from the dedicated home office (which could be a 5th bedroom). The second wing includes two large bedrooms, both with walk-in closets, and another updated full bathroom. The third wing is a true Owner's Suite - a grand bedroom with bay window sitting area, a spa-like bathroom, walk-in closet with Elfa, and a bonus room accessible only from the primary bedroom. The laundry room has been perfected with custom cabinetry, the formal dining room with an accent wall, and there are so many other upgrades and improvements - contact agent for a full list. The family room is adorned with a corner fireplace, but the "WOW" feature is the panoramic windows framing a view of the park-like back yard with its many stately trees. The back of the property includes a large brick patio, several areas for dining and visiting, landscaped areas, grassy areas, a shed, and of course - a sparkling pool and spa. This home is a rare find and move in ready - Come see!
Contact an agent
Home facts
- Year built:1999
- Listing ID #:1155474
- Updated:January 08, 2026 at 04:30 PM
Rooms and interior
- Bedrooms:4
- Total bathrooms:3
- Full bathrooms:3
- Living area:2,774 sq. ft.
Heating and cooling
- Cooling:Central
- Heating:Central
Structure and exterior
- Roof:Composition
- Year built:1999
- Building area:2,774 sq. ft.
Schools
- High school:Cedar Ridge
- Elementary school:Blackland Prairie
Utilities
- Water:Public
- Sewer:Public Sewer
Finances and disclosures
- Price:$750,000
- Price per sq. ft.:$270.37
- Tax amount:$10,651 (2025)
New listings near 1005 Cedar Crest Cv
- Open Sun, 1 to 3pmNew
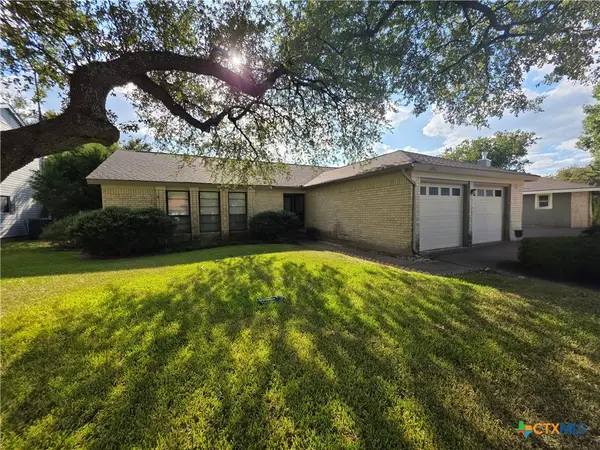 $449,000Active4 beds 3 baths1,894 sq. ft.
$449,000Active4 beds 3 baths1,894 sq. ft.1611 E Messick Loop, Round Rock, TX 78681
MLS# 600628Listed by: EXP REALTY LLC - Open Sun, 2 to 4pmNew
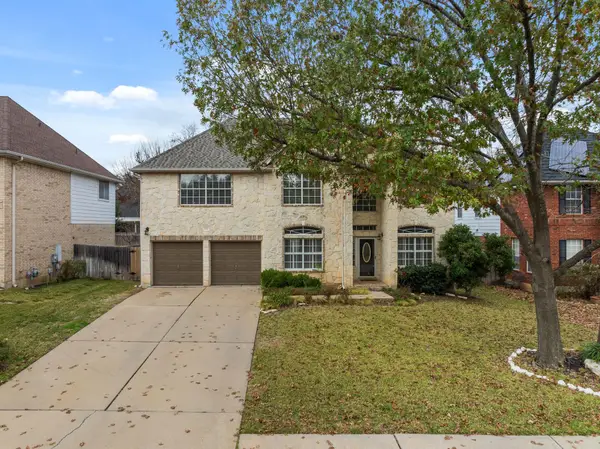 $650,000Active5 beds 3 baths2,940 sq. ft.
$650,000Active5 beds 3 baths2,940 sq. ft.2014 Inverness Dr, Round Rock, TX 78681
MLS# 7832559Listed by: REDFIN CORPORATION - New
 $284,999Active3 beds 2 baths1,184 sq. ft.
$284,999Active3 beds 2 baths1,184 sq. ft.1713 Parkside Cir, Round Rock, TX 78664
MLS# 9491026Listed by: COMPASS RE TEXAS, LLC - New
 $299,900Active2 beds 3 baths1,109 sq. ft.
$299,900Active2 beds 3 baths1,109 sq. ft.2126 Bluffstone Dr, Round Rock, TX 78665
MLS# 3206733Listed by: UNITY REAL ESTATE SERVICES LLC - Open Sun, 1 to 3pmNew
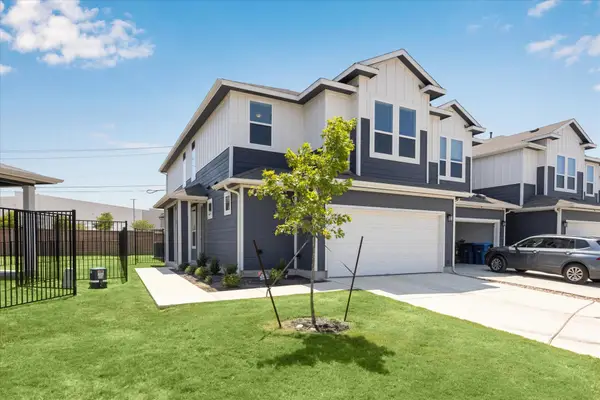 $365,000Active4 beds 3 baths1,901 sq. ft.
$365,000Active4 beds 3 baths1,901 sq. ft.18909 Schultz Ln #1303, Round Rock, TX 78664
MLS# 1372304Listed by: URBANSPACE - Open Thu, 11am to 2pmNew
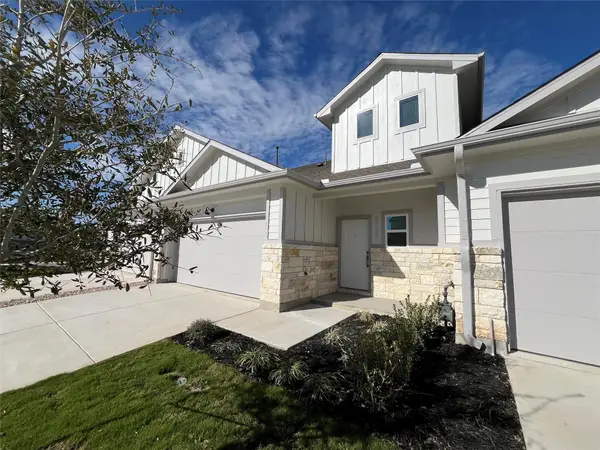 $306,990Active3 beds 3 baths1,582 sq. ft.
$306,990Active3 beds 3 baths1,582 sq. ft.8506 Wellspring Loop, Round Rock, TX 78665
MLS# 4831462Listed by: GOLDSHER PROPERTIES - Open Sat, 2am to 4pmNew
 $745,000Active5 beds 3 baths3,214 sq. ft.
$745,000Active5 beds 3 baths3,214 sq. ft.432 Freeman Park Place, Round Rock, TX 78665
MLS# 600947Listed by: REALTY TEXAS LLC - Open Sat, 12 to 2pmNew
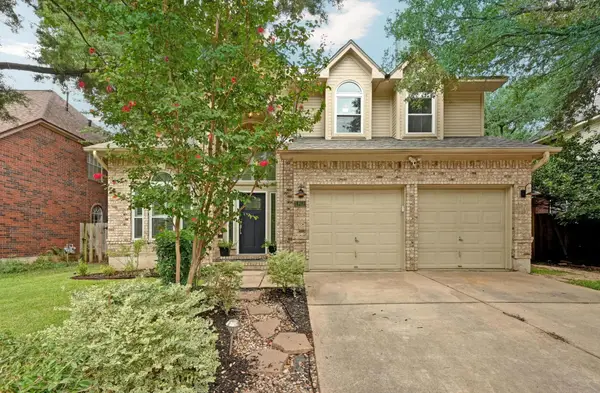 $525,000Active5 beds 3 baths2,830 sq. ft.
$525,000Active5 beds 3 baths2,830 sq. ft.1212 Cardinal Ln, Round Rock, TX 78681
MLS# 1822785Listed by: AGENCY TEXAS INC - Open Thu, 1 to 4pmNew
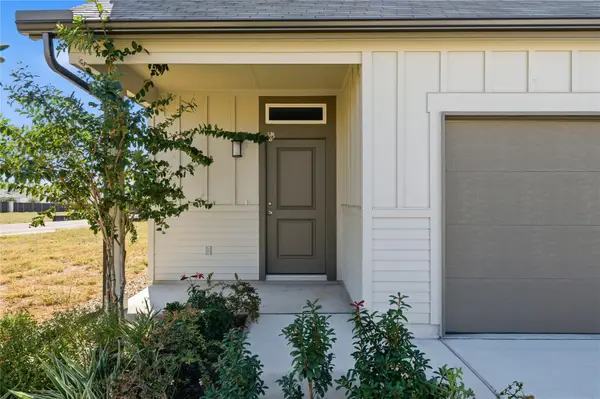 $399,000Active3 beds 3 baths1,498 sq. ft.
$399,000Active3 beds 3 baths1,498 sq. ft.2310 Castillo Dr #71, Round Rock, TX 78664
MLS# 8743071Listed by: CHRISTIE'S INT'L REAL ESTATE - New
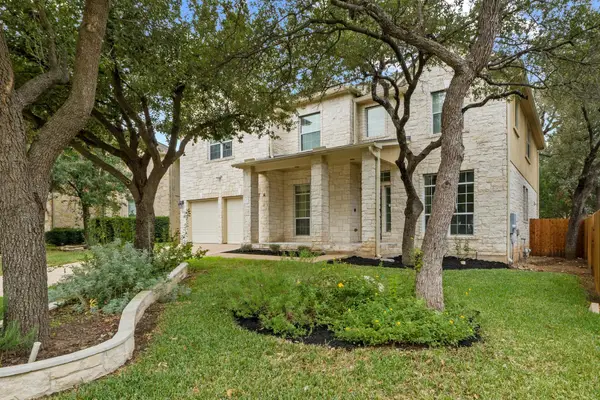 $750,000Active5 beds 3 baths3,351 sq. ft.
$750,000Active5 beds 3 baths3,351 sq. ft.3228 Ranch Park Trl, Round Rock, TX 78681
MLS# 3963893Listed by: COMPASS RE TEXAS, LLC
