1050 Kenney Fort Xing #4, Round Rock, TX 78665
Local realty services provided by:ERA Experts
Listed by:jason dishongh
Office:compass re texas, llc.
MLS#:2036166
Source:ACTRIS
Price summary
- Price:$399,900
- Price per sq. ft.:$233.59
- Monthly HOA dues:$85
About this home
Corner Lot with No Back Neighbors | Primary Bedroom on Main Floor | Located in Desirable Round Rock
Welcome to this show-stopping home in Concord at Brushy Creek – The Grove, one of Round Rock’s most coveted communities! Perfectly positioned on a premium corner lot with no back neighbors, this property offers exceptional privacy and unbeatable curb appeal. From the moment you arrive, the lush landscaping and inviting entry set the tone for the elegance inside.
Step into a bright, open-concept floor plan designed for both comfort and entertaining. The gourmet kitchen steals the spotlight with its built-in banquet seating, abundant counter space, sleek cabinetry, and stainless steel appliances. Whether hosting dinner parties or enjoying casual family meals, this space is sure to impress. The kitchen flows seamlessly into the spacious living area, enhanced by rich upgraded wood flooring, large windows that flood the space with natural light, and fresh designer paint throughout.
The primary suite, conveniently located on the main level, offers a serene retreat with a spa-like bath and generous walk-in closet. Upstairs, you’ll find new carpet in all bedrooms and a versatile loft/game room perfect for movie nights, play space, or a home office.
Outside, relax on your covered patio while enjoying peaceful green space behind—no back neighbors means more privacy and tranquility. The community’s parks, trails, and recreational amenities are just steps away, offering endless outdoor enjoyment for all ages.
Located minutes from major roadways, shopping, dining, and top-rated Round Rock schools, this home blends style, function, and location perfectly. With every detail thoughtfully updated, all that’s left to do is move in and start making memories.
Contact an agent
Home facts
- Year built:2017
- Listing ID #:2036166
- Updated:October 03, 2025 at 03:54 PM
Rooms and interior
- Bedrooms:3
- Total bathrooms:3
- Full bathrooms:2
- Half bathrooms:1
- Living area:1,712 sq. ft.
Heating and cooling
- Cooling:Central
- Heating:Central
Structure and exterior
- Roof:Composition
- Year built:2017
- Building area:1,712 sq. ft.
Schools
- High school:Cedar Ridge
- Elementary school:Gattis
Utilities
- Water:Public
- Sewer:Public Sewer
Finances and disclosures
- Price:$399,900
- Price per sq. ft.:$233.59
- Tax amount:$7,493 (2025)
New listings near 1050 Kenney Fort Xing #4
- Open Sun, 2 to 4pmNew
 $310,000Active3 beds 2 baths1,218 sq. ft.
$310,000Active3 beds 2 baths1,218 sq. ft.1407 Wayne Dr, Round Rock, TX 78664
MLS# 1100508Listed by: STARSKY OWEN REALTY - Open Sat, 11:15am to 1:15pmNew
 $600,000Active7 beds 3 baths2,886 sq. ft.
$600,000Active7 beds 3 baths2,886 sq. ft.1105 Deep Wood Dr, Round Rock, TX 78681
MLS# 2304713Listed by: COMPASS RE TEXAS, LLC - Open Sat, 1 to 3pmNew
 $350,000Active3 beds 3 baths1,792 sq. ft.
$350,000Active3 beds 3 baths1,792 sq. ft.2118 Zephyr Ln, Round Rock, TX 78664
MLS# 7371620Listed by: READY REAL ESTATE LLC - New
 $482,000Active4 beds 3 baths2,260 sq. ft.
$482,000Active4 beds 3 baths2,260 sq. ft.3769 Gentle Winds Ln, Round Rock, TX 78681
MLS# 8571391Listed by: OPENDOOR BROKERAGE, LLC - New
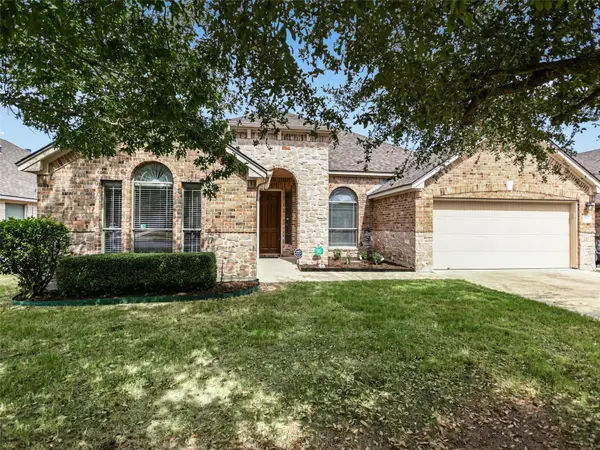 $435,000Active3 beds 2 baths2,036 sq. ft.
$435,000Active3 beds 2 baths2,036 sq. ft.133 Kodiak Dr, Round Rock, TX 78664
MLS# 4237758Listed by: KUPER SOTHEBY'S INT'L REALTY - Open Sat, 12 to 3pmNew
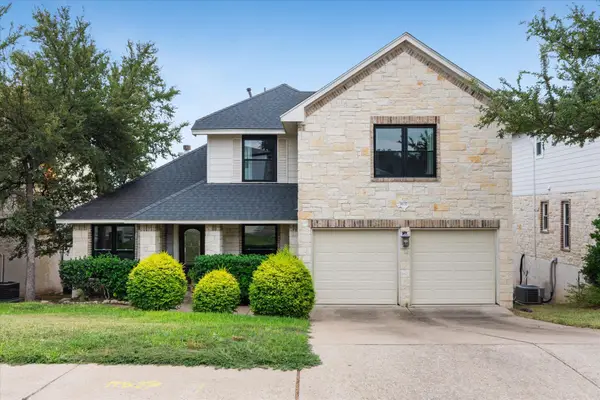 $355,000Active4 beds 3 baths2,224 sq. ft.
$355,000Active4 beds 3 baths2,224 sq. ft.3837 Laurel Ridge Dr, Round Rock, TX 78665
MLS# 2071678Listed by: SPYGLASS REALTY - New
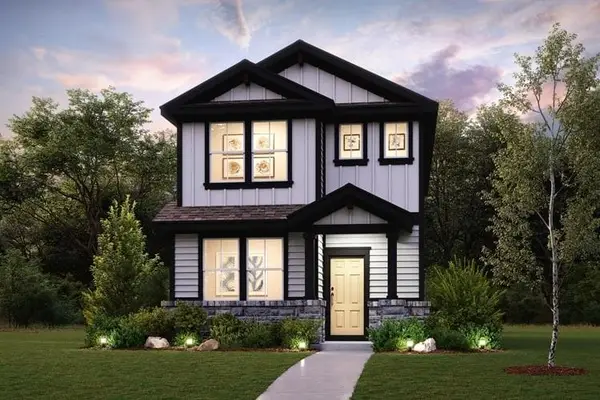 $411,115Active5 beds 4 baths2,326 sq. ft.
$411,115Active5 beds 4 baths2,326 sq. ft.2090 Alice Jay Way, Round Rock, TX 78665
MLS# 5086495Listed by: HOMESUSA.COM - New
 $410,115Active5 beds 5 baths2,326 sq. ft.
$410,115Active5 beds 5 baths2,326 sq. ft.2050 Alice Jay Way, Round Rock, TX 78665
MLS# 1373252Listed by: HOMESUSA.COM - New
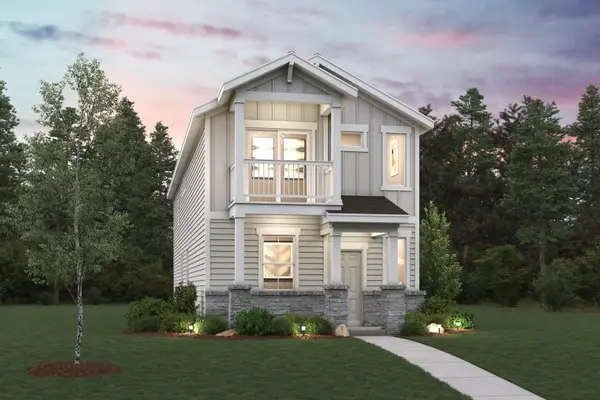 $398,265Active3 beds 3 baths1,908 sq. ft.
$398,265Active3 beds 3 baths1,908 sq. ft.2094 Alice Jay Way, Round Rock, TX 78665
MLS# 1852979Listed by: HOMESUSA.COM - New
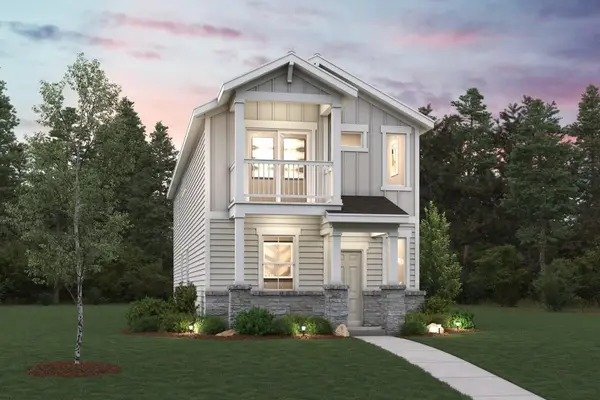 $398,265Active3 beds 3 baths1,908 sq. ft.
$398,265Active3 beds 3 baths1,908 sq. ft.2054 Alice Jay Way, Round Rock, TX 78665
MLS# 2603628Listed by: HOMESUSA.COM
