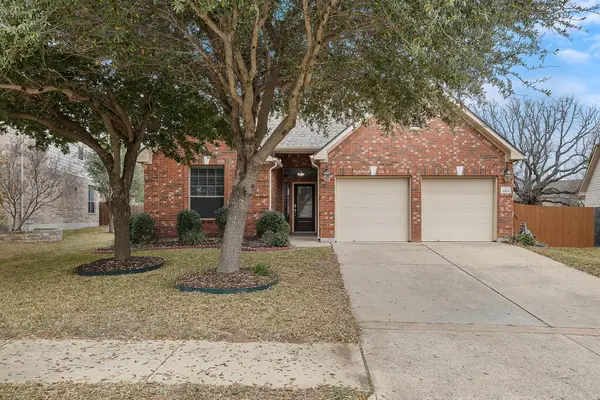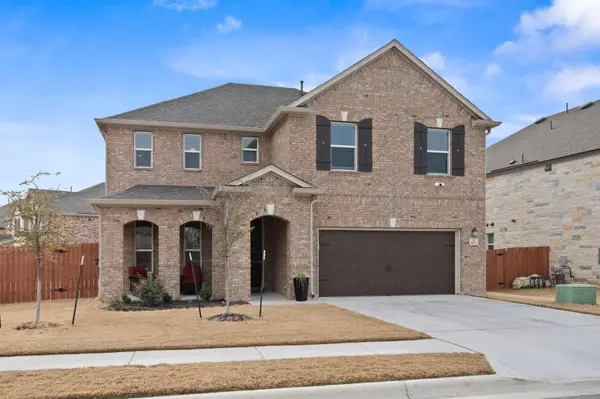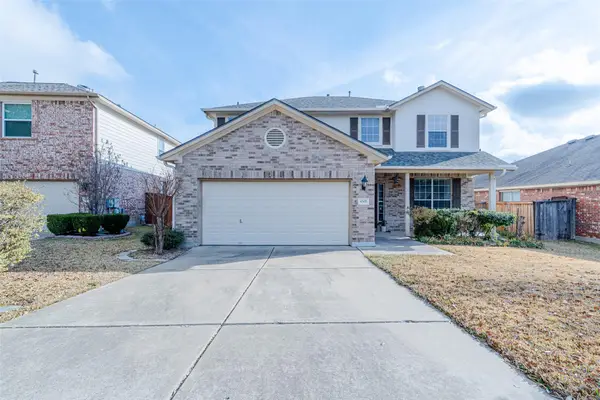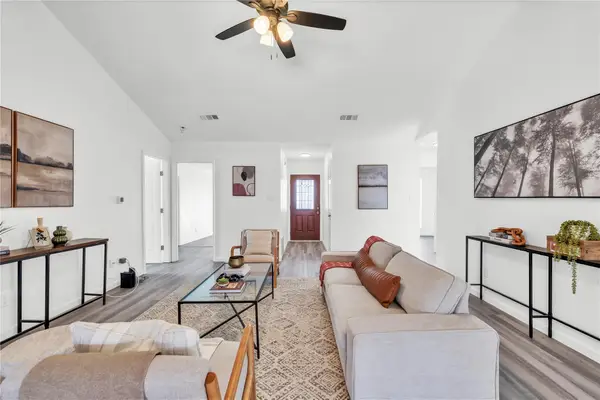111 N Field St, Round Rock, TX 78681
Local realty services provided by:ERA Brokers Consolidated
Listed by: peter stiles
Office: the stiles agency
MLS#:4562950
Source:ACTRIS
111 N Field St,Round Rock, TX 78681
$399,000
- 4 Beds
- 3 Baths
- 2,428 sq. ft.
- Single family
- Pending
Price summary
- Price:$399,000
- Price per sq. ft.:$164.33
- Monthly HOA dues:$18.83
About this home
Ideally situated on a non-thru street just two blocks from Cat Hollow Park and Liberty Walk Greenbelt, this home’s numerous living, dining and bedroom options offer space for all. The formal entry features a living and dining area, coat closet and powder room. The adjoining kitchen and family room has a gas-fueled fireplace and a bright, spacious kitchen with granite counter tops and subway tile backsplash. A large utility room off the kitchen has a washer and dryer and tons of pantry storage. The family room also offers access to the attached two-car garage and to the rear patio and yard. The staircase leads to a large, carpeted bonus room offering plenty of space for kid play or adult hobbies. The second floor also houses the primary suite with a private bathroom and walk-in closet as well as a separate hall with three secondary bedrooms and another full bathroom. The house has zoned HAVC, fresh interior paint throughout and ceiling fans in all four bedrooms. Cat Hollow features a popular neighborhood pool and splash pad, parks, playscapes, disk golf course and highly regarded Round Rock schools.
Contact an agent
Home facts
- Year built:2002
- Listing ID #:4562950
- Updated:February 22, 2026 at 08:16 AM
Rooms and interior
- Bedrooms:4
- Total bathrooms:3
- Full bathrooms:2
- Half bathrooms:1
- Living area:2,428 sq. ft.
Heating and cooling
- Cooling:Central, Zoned
- Heating:Central, Zoned
Structure and exterior
- Roof:Composition
- Year built:2002
- Building area:2,428 sq. ft.
Schools
- High school:McNeil
- Elementary school:Brushy Creek
Utilities
- Water:MUD
Finances and disclosures
- Price:$399,000
- Price per sq. ft.:$164.33
- Tax amount:$10,007 (2025)
New listings near 111 N Field St
- New
 $526,000Active3 beds 2 baths2,104 sq. ft.
$526,000Active3 beds 2 baths2,104 sq. ft.2625 Mirasol Loop, Round Rock, TX 78681
MLS# 5767060Listed by: ROYAL REALTY AUSTIN LLC - New
 $500,000Active4 beds 3 baths2,980 sq. ft.
$500,000Active4 beds 3 baths2,980 sq. ft.4727 Ercolano Ln, Round Rock, TX 78665
MLS# 1393732Listed by: KELLER WILLIAMS REALTY-RR WC - New
 $485,000Active4 beds 3 baths2,724 sq. ft.
$485,000Active4 beds 3 baths2,724 sq. ft.4501 Heritage Well Ln, Round Rock, TX 78665
MLS# 9543166Listed by: ALL CITY REAL ESTATE LTD. CO - New
 $350,000Active3 beds 2 baths1,720 sq. ft.
$350,000Active3 beds 2 baths1,720 sq. ft.3900 Tufino Ln, Round Rock, TX 78665
MLS# 2149242Listed by: COMPASS RE TEXAS, LLC - Open Sun, 1 to 4pmNew
 $520,742Active3 beds 3 baths2,069 sq. ft.
$520,742Active3 beds 3 baths2,069 sq. ft.17506 Torneo Dr, Round Rock, TX 78664
MLS# 7731114Listed by: CHRISTIE'S INT'L REAL ESTATE - Open Sun, 2 to 4pmNew
 $475,000Active3 beds 2 baths2,100 sq. ft.
$475,000Active3 beds 2 baths2,100 sq. ft.2151 Woodston Dr, Round Rock, TX 78681
MLS# 2252455Listed by: REALTY CAPITAL CITY - New
 $964,471Active4 beds 3 baths3,116 sq. ft.
$964,471Active4 beds 3 baths3,116 sq. ft.1033 Sonata Pl, Round Rock, TX 78681
MLS# 6125977Listed by: NEW HOME NOW - New
 $385,000Active3 beds 2 baths1,512 sq. ft.
$385,000Active3 beds 2 baths1,512 sq. ft.514 Sara Dr, Round Rock, TX 78664
MLS# 1893646Listed by: TEXAS ALLY REAL ESTATE GROUP - New
 $319,900Active2 beds 3 baths1,335 sq. ft.
$319,900Active2 beds 3 baths1,335 sq. ft.16100 S Great Oaks Dr #602, Round Rock, TX 78681
MLS# 9247717Listed by: ALL CITY REAL ESTATE LTD. CO - New
 $379,000Active4 beds 2 baths1,602 sq. ft.
$379,000Active4 beds 2 baths1,602 sq. ft.1800 Tamra Ct, Round Rock, TX 78681
MLS# 4132747Listed by: TEXAS ALLY REAL ESTATE GROUP

