1513 Willow Vista, Round Rock, TX 78664
Local realty services provided by:ERA Brokers Consolidated
Listed by: beverly silverman
Office: compass re texas, llc.
MLS#:4056311
Source:ACTRIS
Price summary
- Price:$339,900
- Price per sq. ft.:$181.67
- Monthly HOA dues:$55
About this home
Welcome to this charming, move-in-ready, cottage-style home on a desirable corner lot in Turtle Creek Village. A welcoming front veranda sets the tone, leading into a bright, open kitchen and living area that’s perfect for everyday living and entertaining. Plus a low tax rate!
The primary suite is conveniently located downstairs and features dual vanities, a soaking tub, a separate shower, and a generous walk-in closet. A separate laundry room on the main floor adds to the easy, functional layout. Upstairs, a versatile flex space makes an ideal game room, loft, or home office, along with two additional bedrooms and a full bath.
Step outside to a peaceful backyard with a covered patio, mature oak trees, and a fully fenced yard—perfect for relaxing or hosting friends. The detached garage offers flexible use as a studio, an office, or a workshop.
Recent updates include fresh interior paint throughout, giving the home a bright, move-in-ready feel.
Turtle Creek Village residents enjoy a range of community amenities, including a swimming pool, clubhouse, playground, and walking trails. With quick access to I-35, SH-45, shopping, dining, and parks, this home delivers comfort, convenience, and an excellent Round Rock location. Don’t miss this one!
Contact an agent
Home facts
- Year built:2010
- Listing ID #:4056311
- Updated:February 15, 2026 at 03:50 PM
Rooms and interior
- Bedrooms:3
- Total bathrooms:3
- Full bathrooms:2
- Half bathrooms:1
- Living area:1,871 sq. ft.
Heating and cooling
- Cooling:Central
- Heating:Central
Structure and exterior
- Roof:Composition
- Year built:2010
- Building area:1,871 sq. ft.
Schools
- High school:Cedar Ridge
- Elementary school:Callison
Utilities
- Water:Public
- Sewer:Public Sewer
Finances and disclosures
- Price:$339,900
- Price per sq. ft.:$181.67
New listings near 1513 Willow Vista
- New
 $535,000Active4 beds 4 baths2,654 sq. ft.
$535,000Active4 beds 4 baths2,654 sq. ft.4332 Chapel Hill St, Round Rock, TX 78665
MLS# 3156058Listed by: TEXAS SIGNATURE REALTY - New
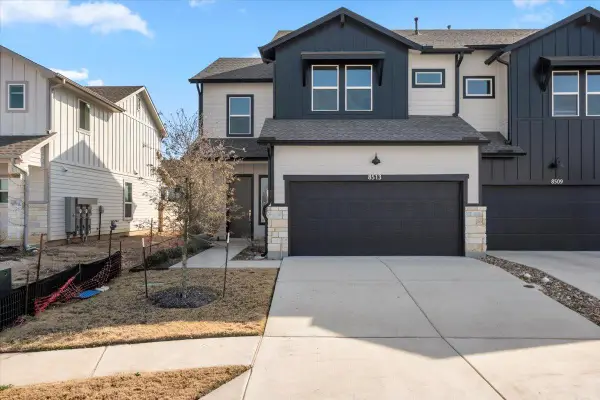 $359,990Active3 beds 3 baths1,962 sq. ft.
$359,990Active3 beds 3 baths1,962 sq. ft.8513 Wellspring Loop, Round Rock, TX 78665
MLS# 6394532Listed by: EXP REALTY, LLC - New
 $385,000Active4 beds 2 baths1,653 sq. ft.
$385,000Active4 beds 2 baths1,653 sq. ft.2643 Haselwood Ln, Round Rock, TX 78665
MLS# 6422129Listed by: TRINITY TEXAS REALTY INC - Open Sun, 2 to 4pmNew
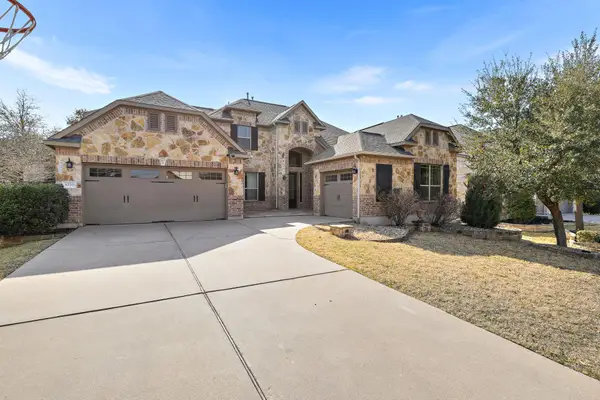 $700,000Active5 beds 4 baths3,758 sq. ft.
$700,000Active5 beds 4 baths3,758 sq. ft.4226 Pebblestone Trl, Round Rock, TX 78665
MLS# 4564401Listed by: MAGNOLIA REALTY ROUND ROCK - New
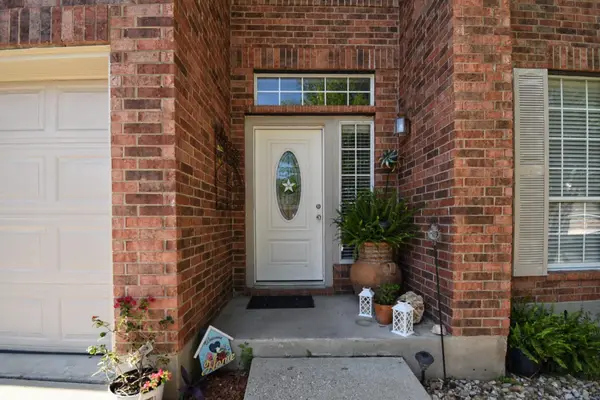 $349,900Active4 beds 3 baths2,889 sq. ft.
$349,900Active4 beds 3 baths2,889 sq. ft.1710 Briarton Ln S, Round Rock, TX 78665
MLS# 4963389Listed by: CASORA REALTY - New
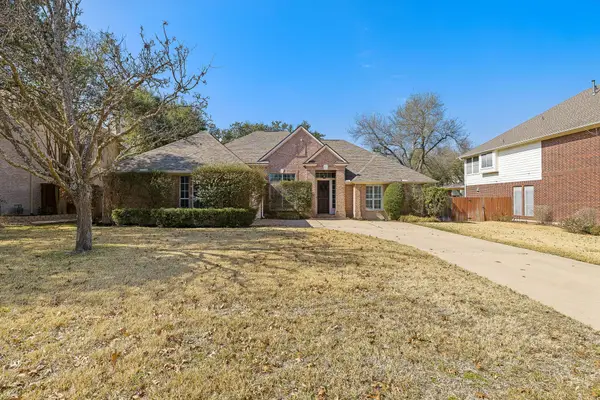 $699,990Active4 beds 3 baths2,668 sq. ft.
$699,990Active4 beds 3 baths2,668 sq. ft.2040 Saint Andrews Dr, Round Rock, TX 78664
MLS# 4784298Listed by: WILLOW REAL ESTATE, LLC - Open Sun, 2 to 4pmNew
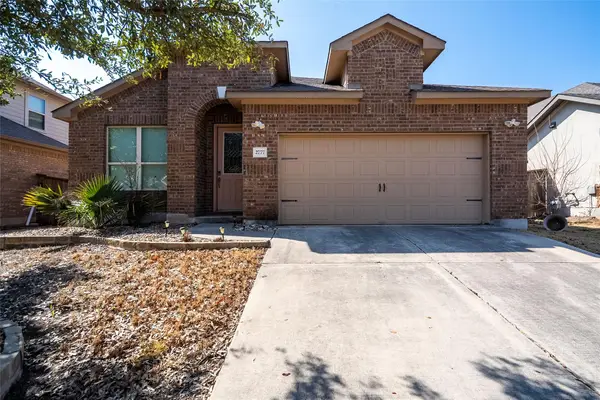 $499,500Active3 beds 2 baths2,809 sq. ft.
$499,500Active3 beds 2 baths2,809 sq. ft.2777 Santa Ana Ln, Round Rock, TX 78665
MLS# 7607479Listed by: TEXAS ALLY REAL ESTATE GROUP - New
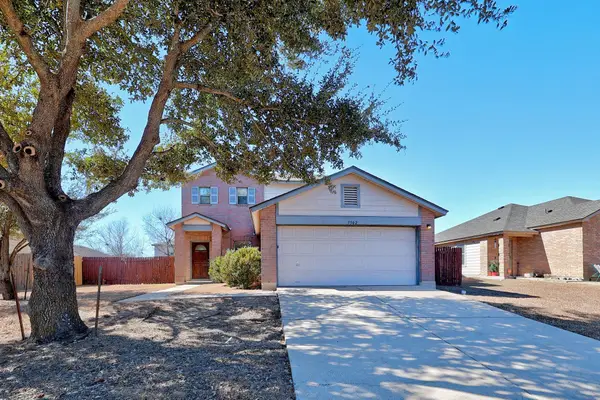 $360,000Active3 beds 3 baths1,856 sq. ft.
$360,000Active3 beds 3 baths1,856 sq. ft.3502 Sandy Brook Dr, Round Rock, TX 78665
MLS# 4336321Listed by: KELLER WILLIAMS REALTY C. P. - Open Sun, 1 to 3pmNew
 $350,000Active3 beds 2 baths1,852 sq. ft.
$350,000Active3 beds 2 baths1,852 sq. ft.3341 Pauling Loop, Round Rock, TX 78665
MLS# 1848296Listed by: COMPASS RE TEXAS, LLC - New
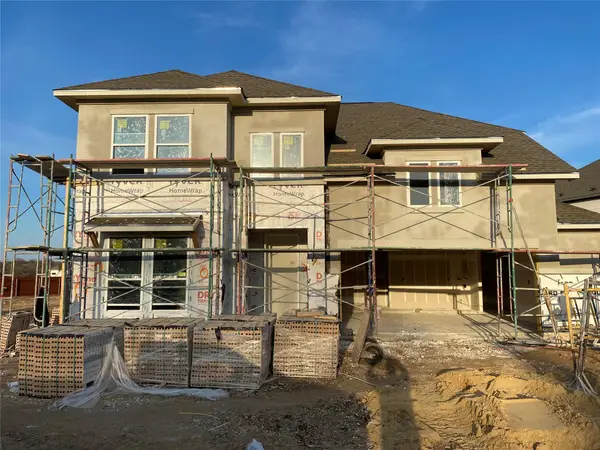 $986,982Active4 beds 4 baths3,268 sq. ft.
$986,982Active4 beds 4 baths3,268 sq. ft.1057 Sonata Pl, Round Rock, TX 78681
MLS# 6452202Listed by: NEW HOME NOW

