1531 N Red Bud Ln #21, Round Rock, TX 78665
Local realty services provided by:ERA Brokers Consolidated
Listed by: ana swanson
Office: kw-austin portfolio real estate
MLS#:1497165
Source:ACTRIS
1531 N Red Bud Ln #21,Round Rock, TX 78665
$557,284
- 5 Beds
- 4 Baths
- 2,684 sq. ft.
- Single family
- Active
Upcoming open houses
- Thu, Jan 0810:00 am - 05:00 pm
- Fri, Jan 0910:00 am - 05:00 pm
- Sat, Jan 1010:00 am - 05:00 pm
- Sun, Jan 1101:00 pm - 05:00 pm
- Mon, Jan 1210:00 am - 05:00 pm
Price summary
- Price:$557,284
- Price per sq. ft.:$207.63
- Monthly HOA dues:$110
About this home
Original Price $612,400 — now reduced by $55,116! One of the largest reductions in the neighborhood. Incentive 3% flex cash + $4,000 in closing costs + OTP! Modern finishes include hardwood flooring, quartz countertops, solid-core doors, recessed lighting, tankless hot water heater, Ecobee thermostat, metal railing, and dramatic volume ceilings. Oversized premium backyard backs to creek and greenbelt, providing privacy and tranquil outdoor living. Tremendous value—expected to attract strong buyer activity. Stunning new construction by Pinehurst Homes in Chester Ranch Place, Round Rock—offering a low 1.75% tax rate, ideal location, and thoughtfully crafted design. This spacious 5-bedroom, 4-bathroom home spans 2,684 sq. ft. and features real hardwood flooring throughout, 8-foot solid doors, upgraded baseboards and trim, and a versatile game room. The chef-style kitchen showcases Lux Aurum Quartz countertops, Poplar Espresso cabinetry, and a large island that opens to the dining and living areas. Main-level study can serve as a 5th bedroom or office. Smart home features include an Ecobee thermostat and Ring doorbell. Enjoy long-term comfort and convenience with a tankless water heater, water softener loop, and HOA-maintained sprinkler system. Relax or entertain in the fully landscaped backyard—designed for low-maintenance outdoor living. On-site builder presence ensures hands-on quality and a responsive warranty for peace of mind.
Contact an agent
Home facts
- Year built:2025
- Listing ID #:1497165
- Updated:January 08, 2026 at 01:39 AM
Rooms and interior
- Bedrooms:5
- Total bathrooms:4
- Full bathrooms:4
- Living area:2,684 sq. ft.
Heating and cooling
- Cooling:Central, Zoned
- Heating:Central, Natural Gas, Zoned
Structure and exterior
- Roof:Composition
- Year built:2025
- Building area:2,684 sq. ft.
Schools
- High school:Stony Point
- Elementary school:Herrington
Utilities
- Water:Public
- Sewer:Public Sewer
Finances and disclosures
- Price:$557,284
- Price per sq. ft.:$207.63
New listings near 1531 N Red Bud Ln #21
- Open Sun, 2 to 4pmNew
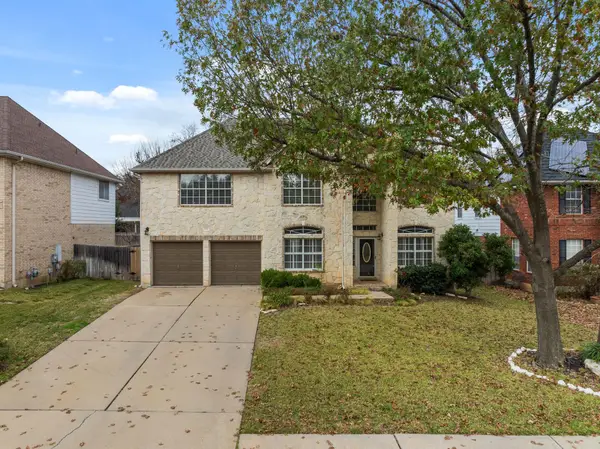 $650,000Active5 beds 3 baths2,940 sq. ft.
$650,000Active5 beds 3 baths2,940 sq. ft.2014 Inverness Dr, Round Rock, TX 78681
MLS# 7832559Listed by: REDFIN CORPORATION - New
 $284,999Active3 beds 2 baths1,184 sq. ft.
$284,999Active3 beds 2 baths1,184 sq. ft.1713 Parkside Cir, Round Rock, TX 78664
MLS# 9491026Listed by: COMPASS RE TEXAS, LLC - New
 $299,900Active2 beds 3 baths1,109 sq. ft.
$299,900Active2 beds 3 baths1,109 sq. ft.2126 Bluffstone Dr, Round Rock, TX 78665
MLS# 3206733Listed by: UNITY REAL ESTATE SERVICES LLC - Open Sun, 1 to 3pmNew
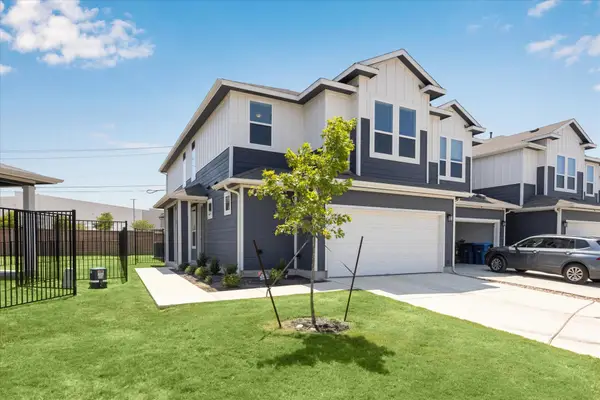 $365,000Active4 beds 3 baths1,901 sq. ft.
$365,000Active4 beds 3 baths1,901 sq. ft.18909 Schultz Ln #1303, Round Rock, TX 78664
MLS# 1372304Listed by: URBANSPACE - Open Thu, 11am to 2pmNew
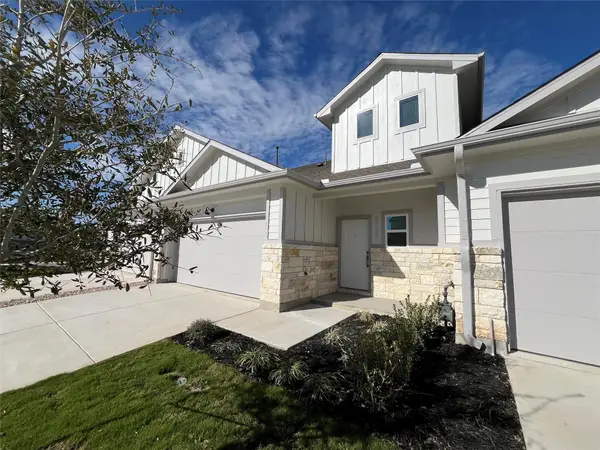 $306,990Active3 beds 3 baths1,582 sq. ft.
$306,990Active3 beds 3 baths1,582 sq. ft.8506 Wellspring Loop, Round Rock, TX 78665
MLS# 4831462Listed by: GOLDSHER PROPERTIES - Open Sat, 2am to 4pmNew
 $745,000Active5 beds 3 baths3,214 sq. ft.
$745,000Active5 beds 3 baths3,214 sq. ft.432 Freeman Park Place, Round Rock, TX 78665
MLS# 600947Listed by: REALTY TEXAS LLC - Open Sat, 12 to 2pmNew
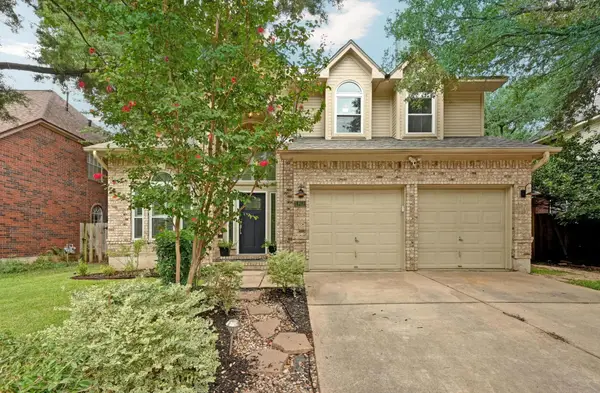 $525,000Active5 beds 3 baths2,830 sq. ft.
$525,000Active5 beds 3 baths2,830 sq. ft.1212 Cardinal Ln, Round Rock, TX 78681
MLS# 1822785Listed by: AGENCY TEXAS INC - Open Thu, 1 to 4pmNew
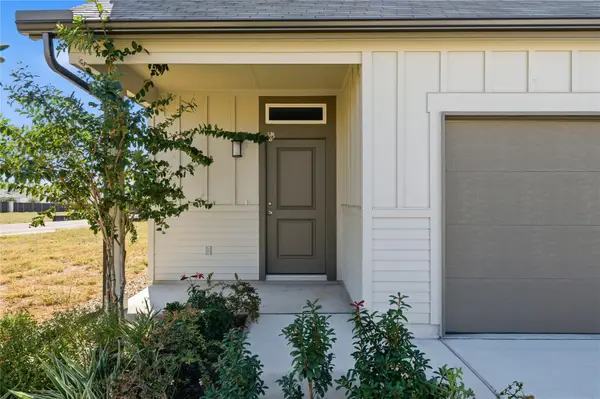 $399,000Active3 beds 3 baths1,498 sq. ft.
$399,000Active3 beds 3 baths1,498 sq. ft.2310 Castillo Dr #71, Round Rock, TX 78664
MLS# 8743071Listed by: CHRISTIE'S INT'L REAL ESTATE - New
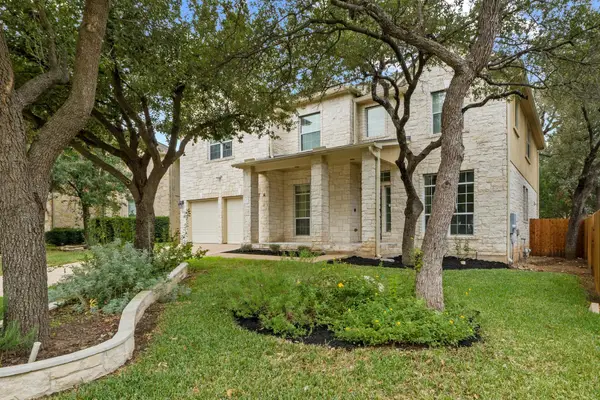 $750,000Active5 beds 3 baths3,351 sq. ft.
$750,000Active5 beds 3 baths3,351 sq. ft.3228 Ranch Park Trl, Round Rock, TX 78681
MLS# 3963893Listed by: COMPASS RE TEXAS, LLC - New
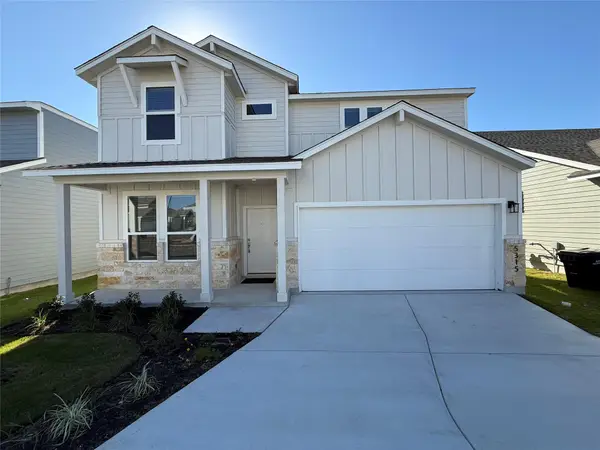 $369,850Active3 beds 3 baths1,899 sq. ft.
$369,850Active3 beds 3 baths1,899 sq. ft.5315 Bruno St, Round Rock, TX 78665
MLS# 9709544Listed by: GOLDSHER PROPERTIES
