1617 Shady Hillside Pass, Round Rock, TX 78665
Local realty services provided by:ERA Experts
Listed by: tanya kerr, ron jones
Office: kwls - t. kerr property group
MLS#:8340288
Source:ACTRIS
1617 Shady Hillside Pass,Round Rock, TX 78665
$425,000
- 4 Beds
- 3 Baths
- 2,918 sq. ft.
- Single family
- Pending
Price summary
- Price:$425,000
- Price per sq. ft.:$145.65
- Monthly HOA dues:$68
About this home
Fresh interior paint & new carpet make this home ready for you to move in! Tucked away on a quiet cul-de-sac in the sought-after Forest Ridge neighborhood of Round Rock, this home blends comfort with everyday convenience. A spacious front yard with a mature tree offers great curb appeal. The wide driveway and 2-car garage provide ample parking. Inside, the open floor plan boasts soaring ceilings & oversized windows that flood the space with natural light. New luxury vinyl plank floors were installed downstairs in 2024 & except for the ceiling fans, all light fixtures have been updated. An office with elegant French doors & bookcases sits at the front of the home. The living room features a fireplace, and the kitchen is equipped with quartz countertops, crisp white cabinetry with pull-out drawers, and a modern tile backsplash. Recent updates include a new Bosch silent dishwasher (2024) & an oven/range replaced in 2022. Nestled between the breakfast area—featuring a charming bay window—& the formal dining room, the kitchen is perfectly positioned to make meal preparation and serving effortless. The primary suite is complete with a bay window overlooking the backyard & an ensuite bath featuring a dual vanity, jetted soaking tub, separate shower, & a walk-in closet. Upstairs, a large flex space provides endless possibilities. 3 sizable bedrooms, each with a walk-in closet, share a full bathroom, offering plenty of flexibility. Step outside to the expansive, fenced backyard, where a large patio and a privacy hedge set the stage for relaxed outdoor living. Practical updates ensure year-round comfort, including two A/C units—one replaced in July 2023 & still under warranty. Enjoy fantastic community amenities, including a pool, park, playground, & scenic walking trails. Ideally located with easy access to major highways and top employers, as well as a variety of shopping, dining, & entertainment options, this home is also zoned to highly rated Round Rock schools.
Contact an agent
Home facts
- Year built:2000
- Listing ID #:8340288
- Updated:December 29, 2025 at 08:23 AM
Rooms and interior
- Bedrooms:4
- Total bathrooms:3
- Full bathrooms:2
- Half bathrooms:1
- Living area:2,918 sq. ft.
Heating and cooling
- Cooling:Central
- Heating:Central
Structure and exterior
- Roof:Shingle
- Year built:2000
- Building area:2,918 sq. ft.
Schools
- High school:Cedar Ridge
- Elementary school:Blackland Prairie
Utilities
- Water:Public
- Sewer:Public Sewer
Finances and disclosures
- Price:$425,000
- Price per sq. ft.:$145.65
- Tax amount:$8,080 (2024)
New listings near 1617 Shady Hillside Pass
- New
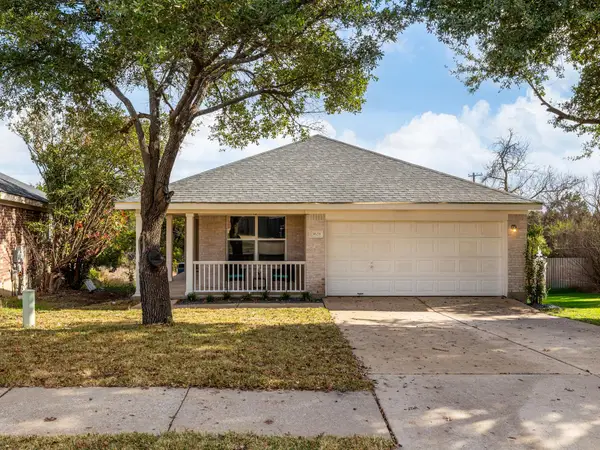 $325,000Active3 beds 2 baths1,341 sq. ft.
$325,000Active3 beds 2 baths1,341 sq. ft.3628 Windhill Loop, Round Rock, TX 78681
MLS# 9473591Listed by: PURE REALTY - New
 $445,000Active3 beds 2 baths1,799 sq. ft.
$445,000Active3 beds 2 baths1,799 sq. ft.3700 Powderhorn Dr, Round Rock, TX 78681
MLS# 4680909Listed by: ATLAS REALTY - New
 $290,000Active3 beds 3 baths2,426 sq. ft.
$290,000Active3 beds 3 baths2,426 sq. ft.3811 Hawk View St, Round Rock, TX 78665
MLS# 4667172Listed by: EXP REALTY, LLC - New
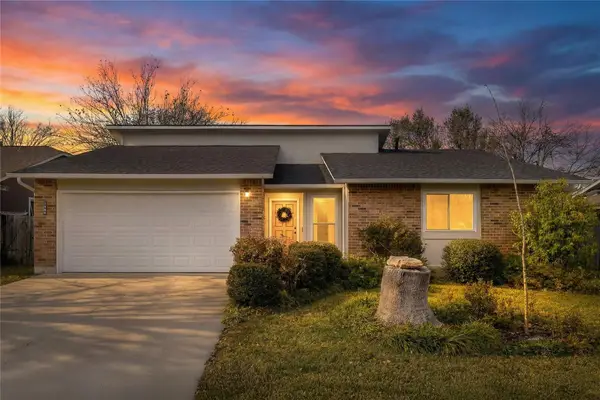 $299,000Active3 beds 2 baths1,477 sq. ft.
$299,000Active3 beds 2 baths1,477 sq. ft.1402 Wayne Dr, Round Rock, TX 78664
MLS# 5123203Listed by: REAL BROKER, LLC - New
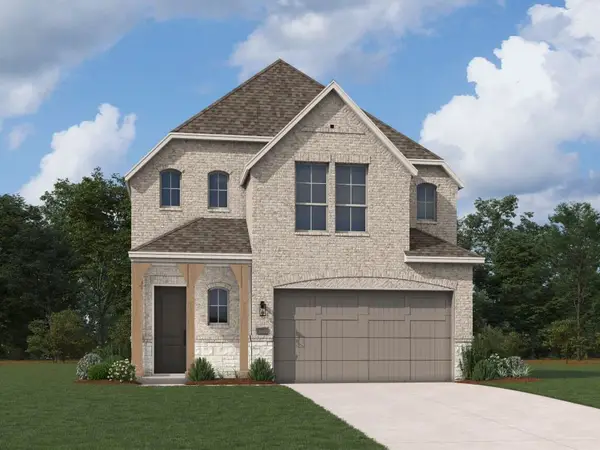 $523,590Active5 beds 4 baths2,919 sq. ft.
$523,590Active5 beds 4 baths2,919 sq. ft.801 Trailing Vine Way, Lavon, TX 75166
MLS# 21138155Listed by: HIGHLAND HOMES REALTY - New
 $250,000Active3 beds 1 baths1,008 sq. ft.
$250,000Active3 beds 1 baths1,008 sq. ft.1108 Green Downs Dr, Round Rock, TX 78664
MLS# 4041768Listed by: REALTY CAPITAL CITY - New
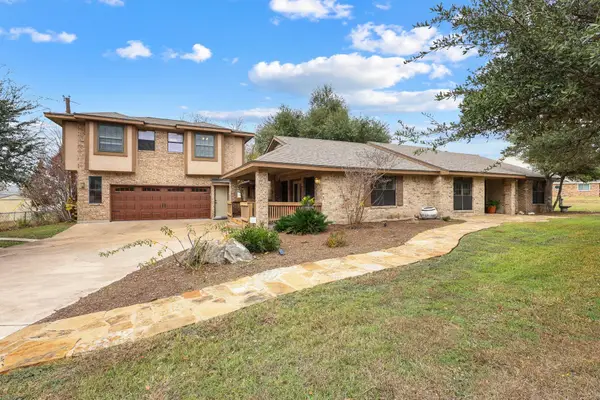 $715,000Active6 beds 4 baths3,407 sq. ft.
$715,000Active6 beds 4 baths3,407 sq. ft.1346 Amistad Dr, Round Rock, TX 78664
MLS# 3451973Listed by: BEACON POINTE REALTY - Open Mon, 10am to 5pmNew
 $569,600Active4 beds 3 baths2,326 sq. ft.
$569,600Active4 beds 3 baths2,326 sq. ft.1531 N Red Bud Ln #24, Round Rock, TX 78665
MLS# 8859620Listed by: KW-AUSTIN PORTFOLIO REAL ESTATE - New
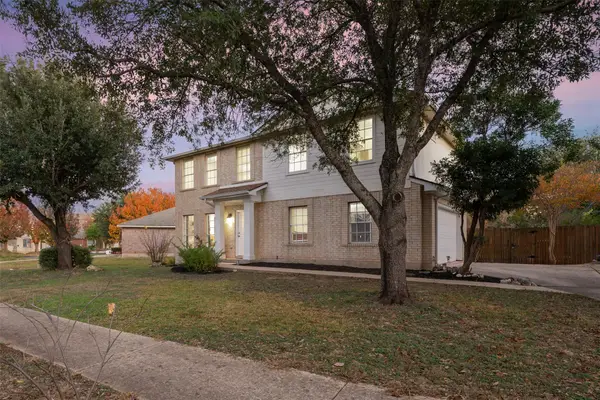 $369,000Active3 beds 3 baths2,046 sq. ft.
$369,000Active3 beds 3 baths2,046 sq. ft.4031 Cargill Dr, Round Rock, TX 78681
MLS# 3059781Listed by: KELLER WILLIAMS REALTY - New
 $390,000Active3 beds 3 baths1,470 sq. ft.
$390,000Active3 beds 3 baths1,470 sq. ft.17308 Monastrell Lane #43, Round Rock, TX 78664
MLS# 21137300Listed by: UNIVERSAL REALTY, INC
