1619 Shady Hillside Pass, Round Rock, TX 78665
Local realty services provided by:ERA Experts
Listed by: tosalyn sellers
Office: mars hill realty
MLS#:2622927
Source:ACTRIS
1619 Shady Hillside Pass,Round Rock, TX 78665
$360,000Last list price
- 3 Beds
- 2 Baths
- - sq. ft.
- Single family
- Sold
Sorry, we are unable to map this address
Price summary
- Price:$360,000
- Monthly HOA dues:$46.67
About this home
Tucked away in a peaceful cul-de-sac, this beautifully maintained single-story home offers the ideal blend of comfort, space, and versatility. Situated on a generous 1/3-acre lot shaded by mature trees, the property boasts a serene setting with room to grow.
Inside, the open-concept kitchen seamlessly connects to the dining area and expansive family room, where a cozy fireplace creates the perfect gathering spot. With three spacious bedrooms and a flexible bonus room—ideal as a home office, playroom, or gym—this layout adapts easily to any lifestyle.
Step out back to enjoy a sprawling backyard oasis complete with a large covered patio, perfect for entertaining or relaxing evenings under the stars. There's plenty of room to create your dream outdoor space, whether it's a lush garden, a sparkling pool, or a play area for the kids.
Whether you're searching for the perfect place to raise a family or looking for a smart investment property, this home checks all the boxes. Don’t miss out on this incredible opportunity!
Contact an agent
Home facts
- Year built:2002
- Listing ID #:2622927
- Updated:January 08, 2026 at 07:20 AM
Rooms and interior
- Bedrooms:3
- Total bathrooms:2
- Full bathrooms:2
Heating and cooling
- Cooling:Central
- Heating:Central
Structure and exterior
- Roof:Shingle
- Year built:2002
Schools
- High school:Cedar Ridge
- Elementary school:Blackland Prairie
Utilities
- Water:Public
- Sewer:Public Sewer
Finances and disclosures
- Price:$360,000
- Tax amount:$8,078 (2025)
New listings near 1619 Shady Hillside Pass
- Open Sun, 1 to 3pmNew
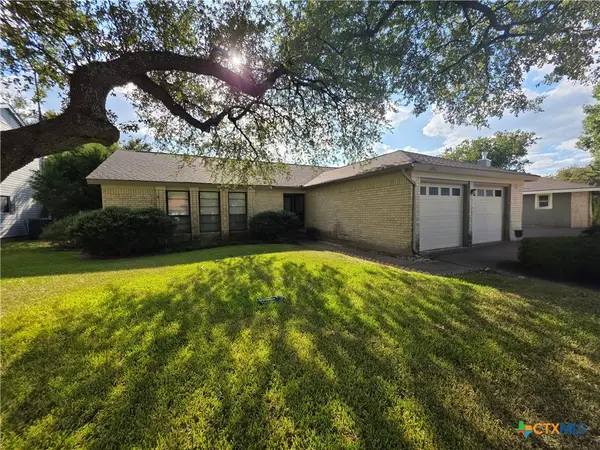 $449,000Active4 beds 3 baths1,894 sq. ft.
$449,000Active4 beds 3 baths1,894 sq. ft.1611 E Messick Loop, Round Rock, TX 78681
MLS# 600628Listed by: EXP REALTY LLC - Open Sun, 2 to 4pmNew
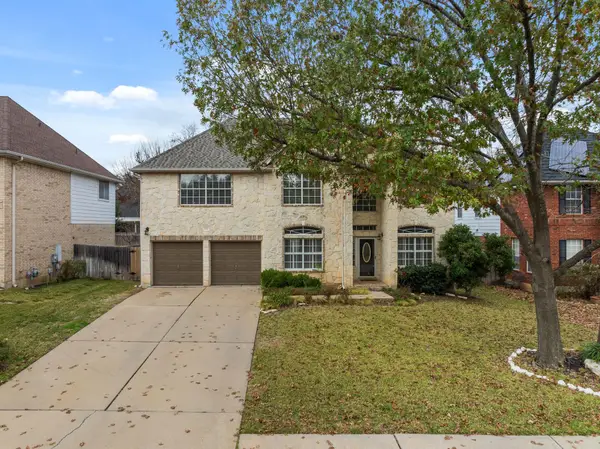 $650,000Active5 beds 3 baths2,940 sq. ft.
$650,000Active5 beds 3 baths2,940 sq. ft.2014 Inverness Dr, Round Rock, TX 78681
MLS# 7832559Listed by: REDFIN CORPORATION - New
 $284,999Active3 beds 2 baths1,184 sq. ft.
$284,999Active3 beds 2 baths1,184 sq. ft.1713 Parkside Cir, Round Rock, TX 78664
MLS# 9491026Listed by: COMPASS RE TEXAS, LLC - New
 $299,900Active2 beds 3 baths1,109 sq. ft.
$299,900Active2 beds 3 baths1,109 sq. ft.2126 Bluffstone Dr, Round Rock, TX 78665
MLS# 3206733Listed by: UNITY REAL ESTATE SERVICES LLC - Open Sun, 1 to 3pmNew
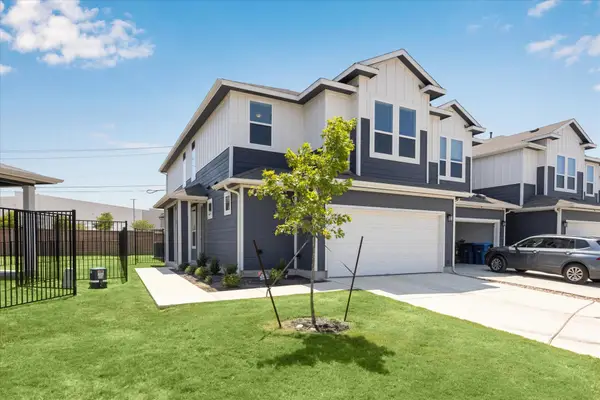 $365,000Active4 beds 3 baths1,901 sq. ft.
$365,000Active4 beds 3 baths1,901 sq. ft.18909 Schultz Ln #1303, Round Rock, TX 78664
MLS# 1372304Listed by: URBANSPACE - Open Thu, 11am to 2pmNew
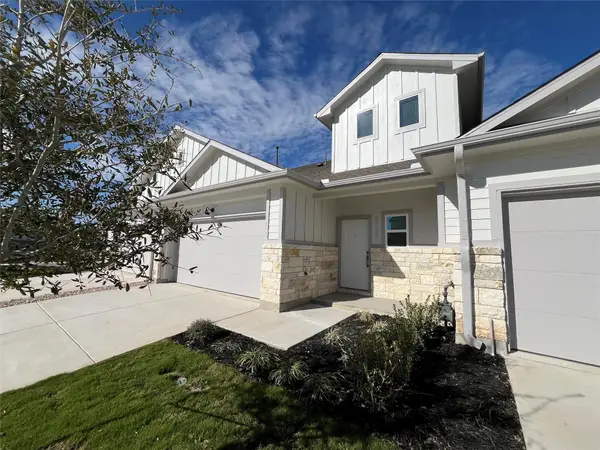 $306,990Active3 beds 3 baths1,582 sq. ft.
$306,990Active3 beds 3 baths1,582 sq. ft.8506 Wellspring Loop, Round Rock, TX 78665
MLS# 4831462Listed by: GOLDSHER PROPERTIES - Open Sat, 2am to 4pmNew
 $745,000Active5 beds 3 baths3,214 sq. ft.
$745,000Active5 beds 3 baths3,214 sq. ft.432 Freeman Park Place, Round Rock, TX 78665
MLS# 600947Listed by: REALTY TEXAS LLC - Open Sat, 12 to 2pmNew
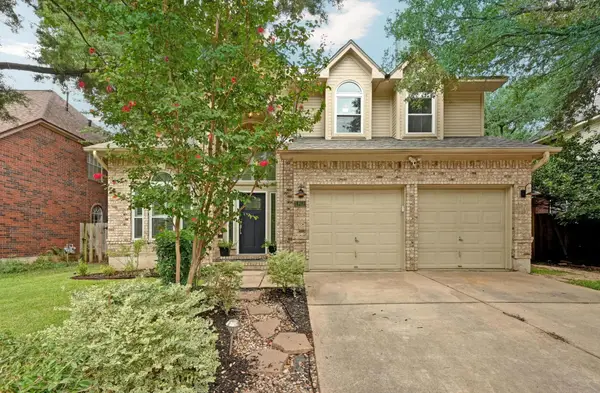 $525,000Active5 beds 3 baths2,830 sq. ft.
$525,000Active5 beds 3 baths2,830 sq. ft.1212 Cardinal Ln, Round Rock, TX 78681
MLS# 1822785Listed by: AGENCY TEXAS INC - Open Thu, 1 to 4pmNew
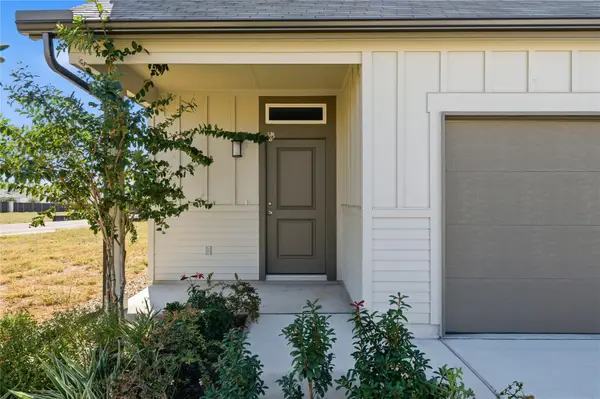 $399,000Active3 beds 3 baths1,498 sq. ft.
$399,000Active3 beds 3 baths1,498 sq. ft.2310 Castillo Dr #71, Round Rock, TX 78664
MLS# 8743071Listed by: CHRISTIE'S INT'L REAL ESTATE - New
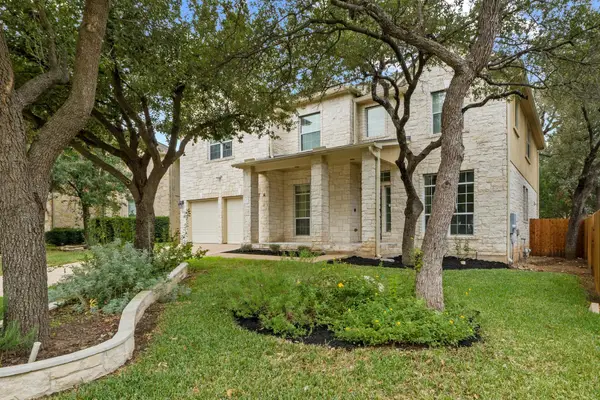 $750,000Active5 beds 3 baths3,351 sq. ft.
$750,000Active5 beds 3 baths3,351 sq. ft.3228 Ranch Park Trl, Round Rock, TX 78681
MLS# 3963893Listed by: COMPASS RE TEXAS, LLC
