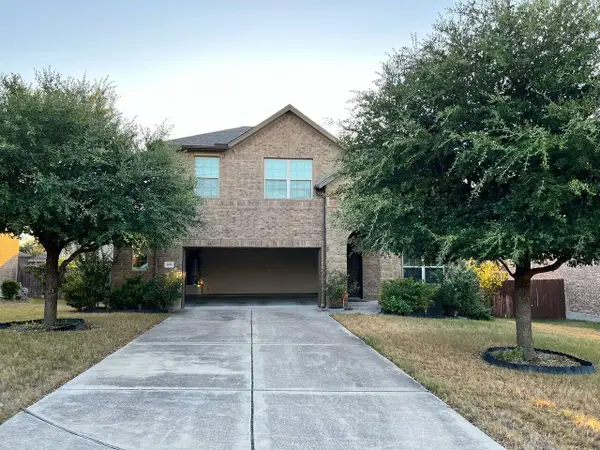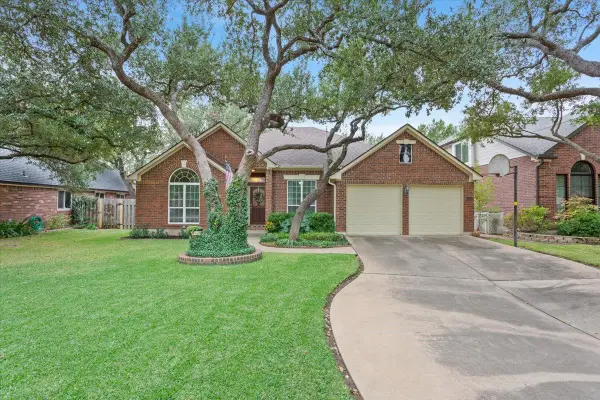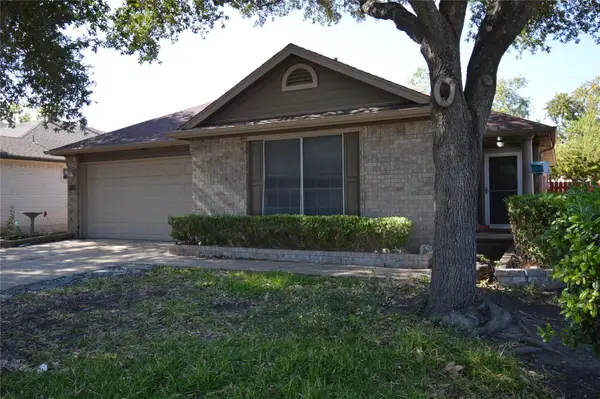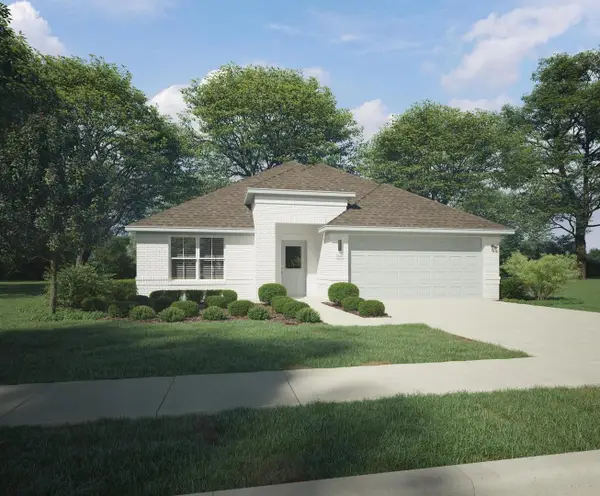16911 Dorman Dr, Round Rock, TX 78681
Local realty services provided by:ERA Brokers Consolidated
Listed by: emily dieckmann, leslie rosema
Office: exp realty, llc.
MLS#:2398493
Source:ACTRIS
Price summary
- Price:$430,000
- Price per sq. ft.:$255.34
- Monthly HOA dues:$18.83
About this home
Conveniently situated just around the corner from Cat Hollow’s neighborhood amenities, this light-filled home captures the essence of family living. New roof installed in 2024, recently updated oven and dishwasher, and recently installed carpet in some of the bedrooms! The attractive brick exterior extends to all four sides of the house.
The spacious main living area is accentuated with hardwood flooring and vaulted ceilings and is open to the dining room, creating an ideal setting for both everyday living and festive gatherings. With four bedrooms and two full bathrooms, this home provides ample space to comfortably accommodate your growing family, guests, or home office. Retreat to the spacious primary suite, enhanced with a window seat that overlooks the backyard. The primary bathroom offers 2 vanities, a walk in shower and a relaxing jetted bathtub.
Step out into the generous sized patio from the living room for ease of indoor/outdoor entertainment! Surrounded by lush landscaping, the large backyard provides plenty of additional space for your enjoyment.
Cat Hollow’s neighborhood amenities include a community pool. parks, playgrounds, trails, basketball, volleyball and tennis courts. Also enjoy a discounted membership to the community center with courts for games like badminton, basketball, and racquetball, as well as a climbing wall. Just minutes away, enjoy local shopping, dining, and entertainment, plus easy access to major roadways for a quick commute. Located on a power grid that also serves a local hospital, this home may benefit from higher priority electrical service during outages.
Experience the perfect blend of style, comfort, and location in this Cat Hollow gem—schedule your private showing today!
Contact an agent
Home facts
- Year built:1989
- Listing ID #:2398493
- Updated:November 16, 2025 at 04:02 PM
Rooms and interior
- Bedrooms:4
- Total bathrooms:2
- Full bathrooms:2
- Living area:1,684 sq. ft.
Heating and cooling
- Cooling:Central
- Heating:Central, Natural Gas
Structure and exterior
- Roof:Composition, Shingle
- Year built:1989
- Building area:1,684 sq. ft.
Schools
- High school:McNeil
- Elementary school:Brushy Creek
Utilities
- Water:Public
- Sewer:Public Sewer
Finances and disclosures
- Price:$430,000
- Price per sq. ft.:$255.34
- Tax amount:$8,217 (2025)
New listings near 16911 Dorman Dr
- New
 $275,000Active1 beds 2 baths947 sq. ft.
$275,000Active1 beds 2 baths947 sq. ft.1700 Taron Dr, Round Rock, TX 78681
MLS# 4865152Listed by: TIERRA GRANDE REALTY, LLC - New
 $449,900Active4 beds 3 baths2,457 sq. ft.
$449,900Active4 beds 3 baths2,457 sq. ft.108 Mark Brooks Cv, Round Rock, TX 78664
MLS# 5086646Listed by: REKONNECTION, LLC - New
 $750,000Active5 beds 4 baths4,768 sq. ft.
$750,000Active5 beds 4 baths4,768 sq. ft.4324 Greatview Dr, Round Rock, TX 78665
MLS# 4677672Listed by: WATTERS INTERNATIONAL REALTY - New
 $959,400Active5 beds 4 baths3,608 sq. ft.
$959,400Active5 beds 4 baths3,608 sq. ft.2908 Stonecreek Dr, Round Rock, TX 78681
MLS# 1060577Listed by: SOLDIERS OF REAL ESTATE - New
 $350,000Active3 beds 3 baths2,071 sq. ft.
$350,000Active3 beds 3 baths2,071 sq. ft.1004 Double File Trl, Round Rock, TX 78665
MLS# 3129236Listed by: "MIKSCH REALTY" - Open Sun, 2 to 4pmNew
 $500,000Active4 beds 2 baths2,274 sq. ft.
$500,000Active4 beds 2 baths2,274 sq. ft.2504 Field Lark Dr, Round Rock, TX 78681
MLS# 8258470Listed by: MAGNOLIA REALTY ROUND ROCK - New
 $899,999Active4 beds 3 baths3,308 sq. ft.
$899,999Active4 beds 3 baths3,308 sq. ft.3345 Vintage Dr, Round Rock, TX 78664
MLS# 8980276Listed by: REALTY TEXAS LLC - New
 $325,000Active3 beds 2 baths1,622 sq. ft.
$325,000Active3 beds 2 baths1,622 sq. ft.1440 Thibodeaux Dr, Round Rock, TX 78664
MLS# 9945156Listed by: JBGOODWIN REALTORS WC - New
 $950,000Active4 beds 5 baths4,217 sq. ft.
$950,000Active4 beds 5 baths4,217 sq. ft.3237 Bay Hill Ln, Round Rock, TX 78664
MLS# 8166221Listed by: KELLER WILLIAMS REALTY-RR - New
 $339,990Active4 beds 3 baths2,131 sq. ft.
$339,990Active4 beds 3 baths2,131 sq. ft.2203 Windsong Path, Princeton, TX 75407
MLS# 21113379Listed by: HOMESUSA.COM
