1716 Barilla Mountain Trl, Round Rock, TX 78664
Local realty services provided by:ERA Experts
Listed by: chris ott
Office: keller williams realty
MLS#:4936353
Source:ACTRIS
Price summary
- Price:$319,900
- Price per sq. ft.:$189.51
- Monthly HOA dues:$30
About this home
4 bedroom - 2.5 Bath - (4th Bed/Office/Flex) Single-family home nestled in Cambridge Heights community of Round Rock. Encased in white brick, hardi-board style siding, a recent roof replacement, and wrapped with gutters front and back. Placed perfectly on the lot to take advantage of the 2 large shade trees up front and still offer ample space in back for entertaining. The floor plan immediately offers a soaring ceiling line above the Living Room that then opens to the Dining Room and Center Island Kitchen to the back of the home. The Office/4th Bedroom/Flex room and Half Bath anchor the center of the home and offer plenty of space and storage for the home office, additional guests, or an extra game/media room for everyone to enjoy. A quick flight up the stairs to find the 3 bedrooms, 2 bathrooms, and laundry spread across the second floor. Retreat to the primary bedroom to the back of the home and find a dual vanity, garden tub, and frameless glass shower that has been brightened up with custom paint, cabinets refreshed with white paint, custom mirrors, and wainscoting trim. Family and friends have plenty of space to spread out in the spare bedrooms adjoined by a shared bathroom with white washed cabinets and updated fixers. The homes’ location next to one of the main sidewalks for the Cambridge Heights community means easy access to both community parks just blocks in either direction. The community itself is conveniently located at the corner of AW Grimes & Pflugerville Pkwy offering easy access to IH 35 and Toll 45. Residents enjoy short commutes to Pflugerville's Stonehill Town Center & Typhoon Texas water park, Downtown Round Rock Dining, Kalahari Hotel & Water Park Resort, the Round Rock Premium Outlets, and Round Rock’s ‘The District’ that is coming soon. The same road access offers a short commute to N Austin Employers such as Apple, Dell, Emerson,and employers at the Domain such as Indeed and Adobe, Inc. Convenient living at an affordable price!
Contact an agent
Home facts
- Year built:2001
- Listing ID #:4936353
- Updated:January 03, 2026 at 04:01 PM
Rooms and interior
- Bedrooms:4
- Total bathrooms:3
- Full bathrooms:2
- Half bathrooms:1
- Living area:1,688 sq. ft.
Heating and cooling
- Cooling:Central
- Heating:Central
Structure and exterior
- Roof:Asphalt, Composition, Shingle
- Year built:2001
- Building area:1,688 sq. ft.
Schools
- High school:Pflugerville
- Elementary school:Caldwell
Utilities
- Water:Public
- Sewer:Public Sewer
Finances and disclosures
- Price:$319,900
- Price per sq. ft.:$189.51
- Tax amount:$6,860 (2025)
New listings near 1716 Barilla Mountain Trl
- New
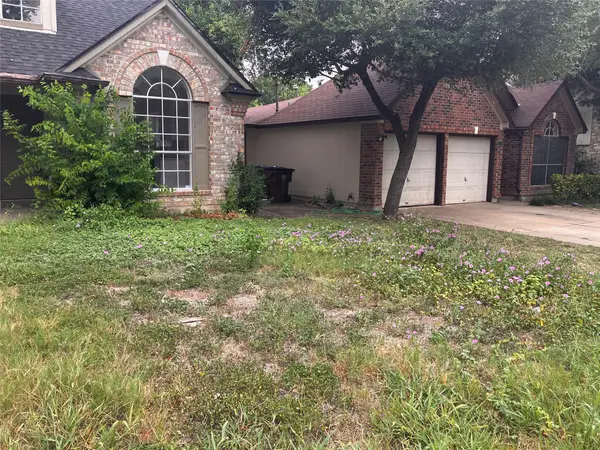 $294,900Active5 beds 2 baths1,878 sq. ft.
$294,900Active5 beds 2 baths1,878 sq. ft.1302 Garden Path Dr, Round Rock, TX 78664
MLS# 6680135Listed by: VYLLA HOME - New
 $423,908Active5 beds 4 baths2,897 sq. ft.
$423,908Active5 beds 4 baths2,897 sq. ft.4903 Mozzafiato Ln, Round Rock, TX 78665
MLS# 5915759Listed by: SATEX PROPERTIES, INC. - New
 $589,000Active5 beds 4 baths3,131 sq. ft.
$589,000Active5 beds 4 baths3,131 sq. ft.1428 Chad Dr, Round Rock, TX 78665
MLS# 7482168Listed by: MARK MARTIN AND COMPANY - New
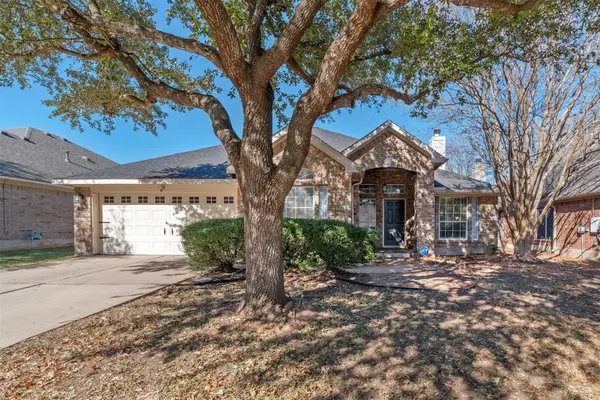 $479,000Active4 beds 2 baths2,112 sq. ft.
$479,000Active4 beds 2 baths2,112 sq. ft.4409 Hunters Lodge Dr, Round Rock, TX 78681
MLS# 4279857Listed by: EXP REALTY, LLC - New
 $342,000Active3 beds 2 baths1,745 sq. ft.
$342,000Active3 beds 2 baths1,745 sq. ft.5741 Porano Cir, Round Rock, TX 78665
MLS# 7695800Listed by: RENNER REALTY, INC. - New
 $425,000Active2 beds 2 baths1,751 sq. ft.
$425,000Active2 beds 2 baths1,751 sq. ft.5121 Lunata Way, Round Rock, TX 78665
MLS# 4344894Listed by: BRAMLETT PARTNERS - New
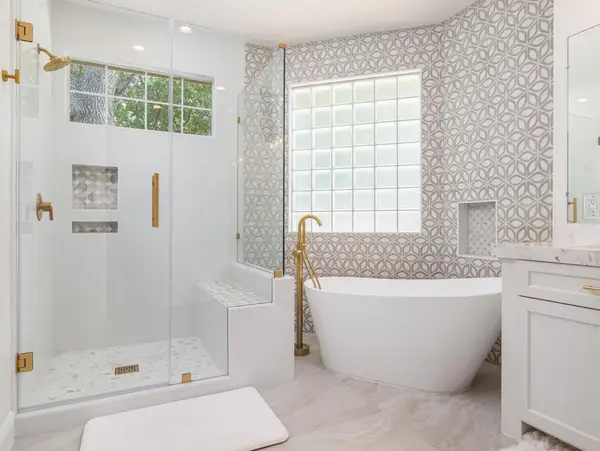 $835,000Active5 beds 4 baths3,516 sq. ft.
$835,000Active5 beds 4 baths3,516 sq. ft.2134 Hilton Head Dr, Round Rock, TX 78664
MLS# 9706676Listed by: STEPSTONE REALTY LLC - Open Sat, 2:30 to 4:30pmNew
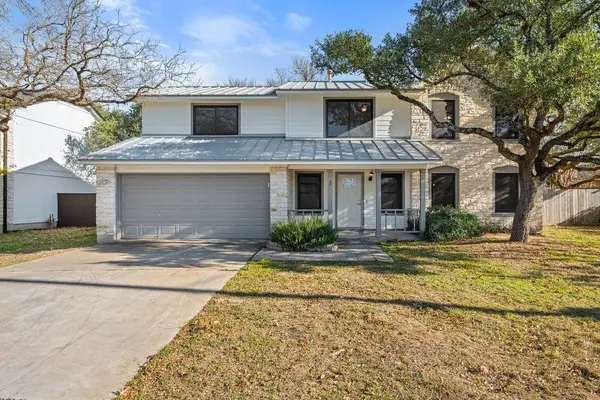 $449,999Active3 beds 3 baths2,249 sq. ft.
$449,999Active3 beds 3 baths2,249 sq. ft.1801 Lightfoot Dr, Round Rock, TX 78681
MLS# 1131256Listed by: TIERRA GRANDE REALTY, LLC - New
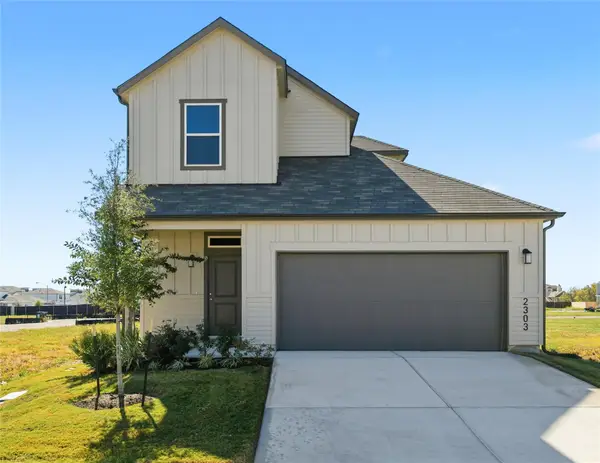 $396,990Active3 beds 3 baths1,498 sq. ft.
$396,990Active3 beds 3 baths1,498 sq. ft.2306 Castillo Dr #73, Round Rock, TX 78664
MLS# 2430463Listed by: CHRISTIE'S INT'L REAL ESTATE - New
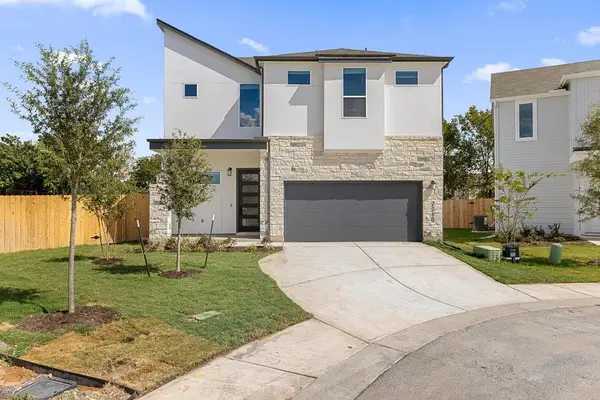 $489,990Active3 beds 3 baths2,220 sq. ft.
$489,990Active3 beds 3 baths2,220 sq. ft.2205 Cento Walk, Round Rock, TX 78664
MLS# 8753910Listed by: CHRISTIE'S INT'L REAL ESTATE
