17410 Toyahville Trl, Round Rock, TX 78664
Local realty services provided by:ERA Experts
Listed by:jack marshall
Office:team price real estate
MLS#:4421958
Source:ACTRIS
Price summary
- Price:$310,000
- Price per sq. ft.:$238.65
- Monthly HOA dues:$30
About this home
Located in the heart of Cambridge Heights, this 3-bedroom, 2-bath home offers modern updates and thoughtful details throughout. Step inside to a remodeled kitchen featuring quartz countertops, floating shelves, stainless steel appliances, and an upgraded sink and faucet. A light-filled family room with vaulted ceiling creates an inviting space for gathering, while the dedicated dining room with bay windows offers the perfect spot for shared meals. The home boasts no carpet - LVP and concrete flooring throughout - paired with a dedicated laundry room and a fully insulated two-car garage with its own mini-split AC unit and workbench. The garage is ideal for hobbies, a home gym, or simply parking two cars with comfort year-round. Outdoor living is just as enjoyable with a covered back porch and extended wood deck, perfect for morning coffee or entertaining. The backyard features a 12x10 work shed with electricity, Hardie board siding, and its own wall-unit AC - a versatile space that’s perfect for a workshop, art studio, home office, or additional storage. Yaupon holly trees planted along the back provide extra privacy, while two large oak trees in the front yard add shade and curb appeal. Located just a short stroll from Cambridge Heights Park, where you’ll find a covered playscape for kids, a jogging track, and well-maintained grounds ideal for families and dog walks, the community also offers a refreshing pool that’s perfect for hot Texas summers. Move-in ready and thoughtfully updated, this home offers a perfect blend of comfort, function, and style.
Contact an agent
Home facts
- Year built:2001
- Listing ID #:4421958
- Updated:October 03, 2025 at 03:54 PM
Rooms and interior
- Bedrooms:3
- Total bathrooms:2
- Full bathrooms:2
- Living area:1,299 sq. ft.
Heating and cooling
- Cooling:Central
- Heating:Central, Natural Gas
Structure and exterior
- Roof:Composition
- Year built:2001
- Building area:1,299 sq. ft.
Schools
- High school:Pflugerville
- Elementary school:Caldwell
Utilities
- Water:Public
- Sewer:Public Sewer
Finances and disclosures
- Price:$310,000
- Price per sq. ft.:$238.65
- Tax amount:$5,004 (2024)
New listings near 17410 Toyahville Trl
- Open Sun, 2 to 4pmNew
 $310,000Active3 beds 2 baths1,218 sq. ft.
$310,000Active3 beds 2 baths1,218 sq. ft.1407 Wayne Dr, Round Rock, TX 78664
MLS# 1100508Listed by: STARSKY OWEN REALTY - Open Sat, 11:15am to 1:15pmNew
 $600,000Active7 beds 3 baths2,886 sq. ft.
$600,000Active7 beds 3 baths2,886 sq. ft.1105 Deep Wood Dr, Round Rock, TX 78681
MLS# 2304713Listed by: COMPASS RE TEXAS, LLC - Open Sat, 1 to 3pmNew
 $350,000Active3 beds 3 baths1,792 sq. ft.
$350,000Active3 beds 3 baths1,792 sq. ft.2118 Zephyr Ln, Round Rock, TX 78664
MLS# 7371620Listed by: READY REAL ESTATE LLC - New
 $482,000Active4 beds 3 baths2,260 sq. ft.
$482,000Active4 beds 3 baths2,260 sq. ft.3769 Gentle Winds Ln, Round Rock, TX 78681
MLS# 8571391Listed by: OPENDOOR BROKERAGE, LLC - New
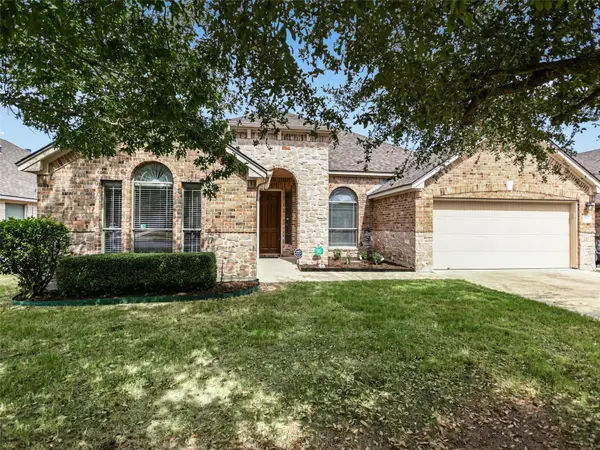 $435,000Active3 beds 2 baths2,036 sq. ft.
$435,000Active3 beds 2 baths2,036 sq. ft.133 Kodiak Dr, Round Rock, TX 78664
MLS# 4237758Listed by: KUPER SOTHEBY'S INT'L REALTY - Open Sat, 12 to 3pmNew
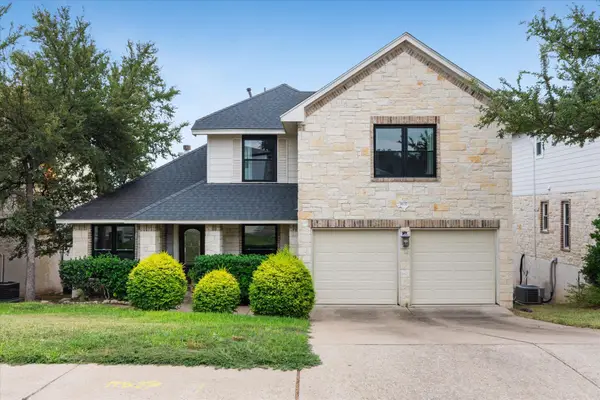 $355,000Active4 beds 3 baths2,224 sq. ft.
$355,000Active4 beds 3 baths2,224 sq. ft.3837 Laurel Ridge Dr, Round Rock, TX 78665
MLS# 2071678Listed by: SPYGLASS REALTY - New
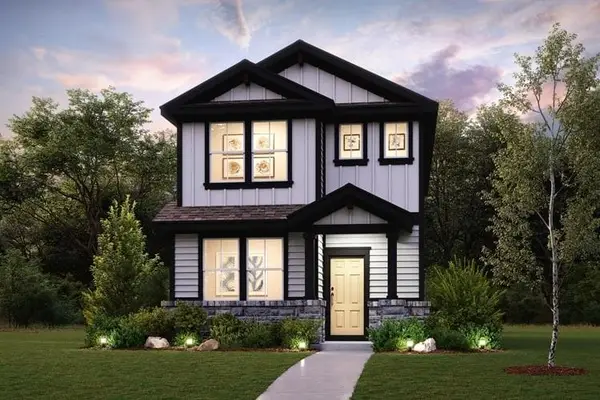 $411,115Active5 beds 4 baths2,326 sq. ft.
$411,115Active5 beds 4 baths2,326 sq. ft.2090 Alice Jay Way, Round Rock, TX 78665
MLS# 5086495Listed by: HOMESUSA.COM - New
 $410,115Active5 beds 5 baths2,326 sq. ft.
$410,115Active5 beds 5 baths2,326 sq. ft.2050 Alice Jay Way, Round Rock, TX 78665
MLS# 1373252Listed by: HOMESUSA.COM - New
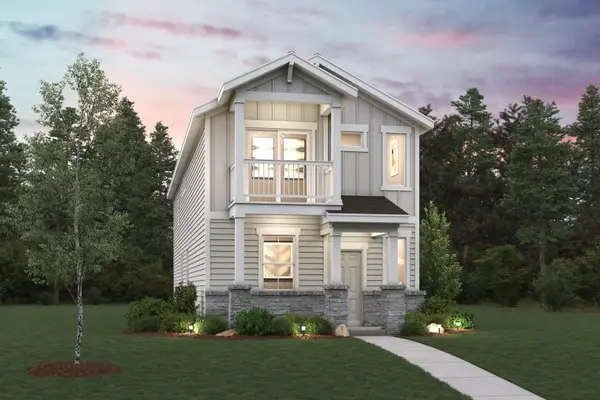 $398,265Active3 beds 3 baths1,908 sq. ft.
$398,265Active3 beds 3 baths1,908 sq. ft.2094 Alice Jay Way, Round Rock, TX 78665
MLS# 1852979Listed by: HOMESUSA.COM - New
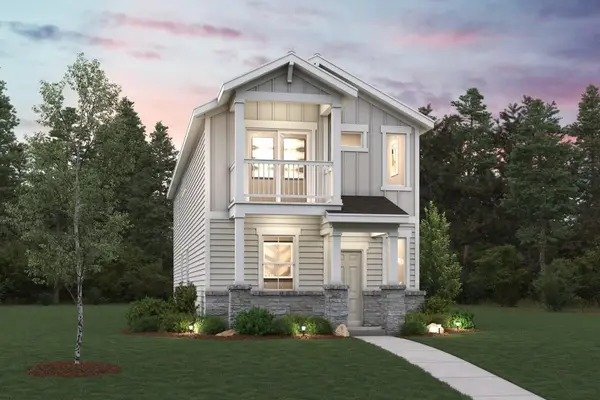 $398,265Active3 beds 3 baths1,908 sq. ft.
$398,265Active3 beds 3 baths1,908 sq. ft.2054 Alice Jay Way, Round Rock, TX 78665
MLS# 2603628Listed by: HOMESUSA.COM
