1809 Whirlwind Trl, Round Rock, TX 78664
Local realty services provided by:ERA Experts
Listed by: kay guice
Office: old settlers realty, llc.
MLS#:5855096
Source:ACTRIS
Price summary
- Price:$324,990
- Price per sq. ft.:$234.99
- Monthly HOA dues:$20
About this home
Discover the charm of 1809 Whirlwind Trail, a recently updated residence ready to move-in and welcome you home. The living room is an expansive atmosphere, while the gas fireplace provides a focal point as well as the modern accent wall. The kitchen features all new shaker cabinets with built-in pantry, granite countertops, stainless appliances and deep stainless sink, glass tile backsplash that adds a designer touch.
The primary bedroom provides a private retreat, with an ensuite bathroom. Bath has a double sink vanity and a tiled walk-in shower with oversized soap/shampoo niche, creating a spa-like experience. Bedroom also includes walk-in closet with LED lighting. This homes has 2 additional secondary bedrooms in a mother-in-law style plan, as well as a two-car garage with garage door opener. Enjoy outdoor living with a private, fenced backyard and a patio, perfect for relaxation and entertaining. The home's walls and ceiling were recently re-textured and all new interior paint with new interior doors with casing and modern baseboards. The plumbing and light fixtures have all been updated along with ceiling fans in each bedroom as well as new LVP flooring and carpet.
Updates since 2021: Roof Shingles replaced in 2021, Windows in 2022, Air Condenser and Evaporator as well as Furnace in 2022 and Water Heater in 2024 (see attached docs).
This home is located within walking distance to Dell's Round Rock campus, City of Round Rock Recreation center and skate park. Minutes drive-time to shopping and restaurants in La Frontera and Stone Hill shopping centers. Feeds to highly rated Round Rock ISD.
Contact an agent
Home facts
- Year built:1993
- Listing ID #:5855096
- Updated:December 29, 2025 at 08:23 AM
Rooms and interior
- Bedrooms:3
- Total bathrooms:2
- Full bathrooms:2
- Living area:1,383 sq. ft.
Heating and cooling
- Cooling:Central
- Heating:Central
Structure and exterior
- Roof:Composition
- Year built:1993
- Building area:1,383 sq. ft.
Schools
- High school:Cedar Ridge
- Elementary school:Callison
Utilities
- Water:Public
- Sewer:Public Sewer
Finances and disclosures
- Price:$324,990
- Price per sq. ft.:$234.99
- Tax amount:$5,580 (2025)
New listings near 1809 Whirlwind Trl
- New
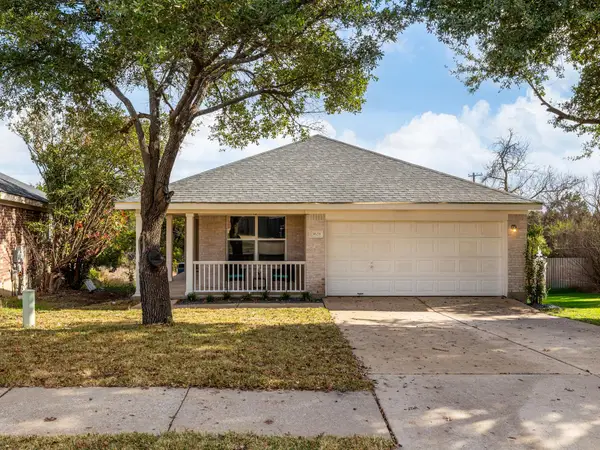 $325,000Active3 beds 2 baths1,341 sq. ft.
$325,000Active3 beds 2 baths1,341 sq. ft.3628 Windhill Loop, Round Rock, TX 78681
MLS# 9473591Listed by: PURE REALTY - New
 $445,000Active3 beds 2 baths1,799 sq. ft.
$445,000Active3 beds 2 baths1,799 sq. ft.3700 Powderhorn Dr, Round Rock, TX 78681
MLS# 4680909Listed by: ATLAS REALTY - New
 $290,000Active3 beds 3 baths2,426 sq. ft.
$290,000Active3 beds 3 baths2,426 sq. ft.3811 Hawk View St, Round Rock, TX 78665
MLS# 4667172Listed by: EXP REALTY, LLC - New
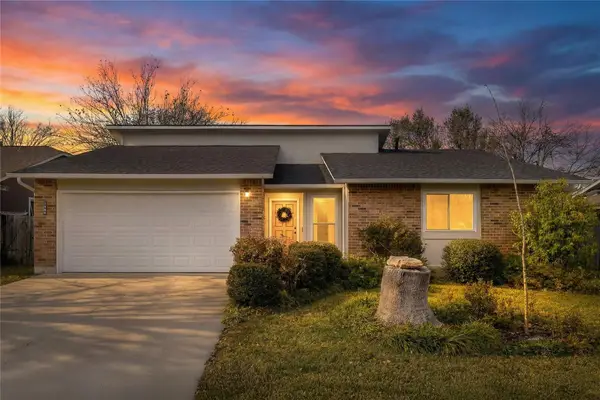 $299,000Active3 beds 2 baths1,477 sq. ft.
$299,000Active3 beds 2 baths1,477 sq. ft.1402 Wayne Dr, Round Rock, TX 78664
MLS# 5123203Listed by: REAL BROKER, LLC - New
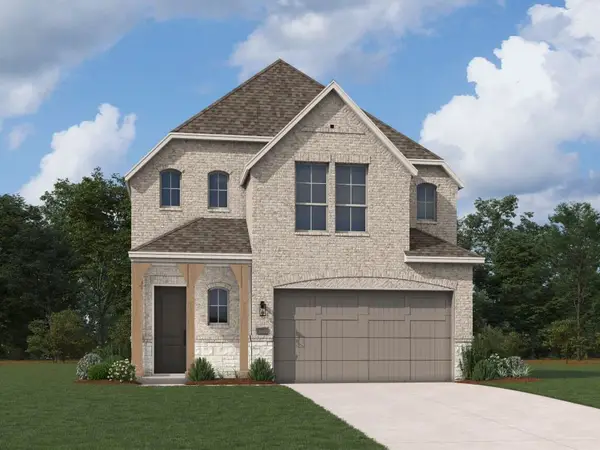 $523,590Active5 beds 4 baths2,919 sq. ft.
$523,590Active5 beds 4 baths2,919 sq. ft.801 Trailing Vine Way, Lavon, TX 75166
MLS# 21138155Listed by: HIGHLAND HOMES REALTY - New
 $250,000Active3 beds 1 baths1,008 sq. ft.
$250,000Active3 beds 1 baths1,008 sq. ft.1108 Green Downs Dr, Round Rock, TX 78664
MLS# 4041768Listed by: REALTY CAPITAL CITY - New
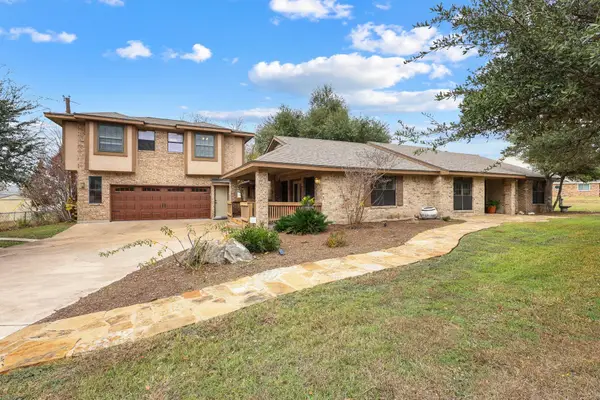 $715,000Active6 beds 4 baths3,407 sq. ft.
$715,000Active6 beds 4 baths3,407 sq. ft.1346 Amistad Dr, Round Rock, TX 78664
MLS# 3451973Listed by: BEACON POINTE REALTY - Open Mon, 10am to 5pmNew
 $569,600Active4 beds 3 baths2,326 sq. ft.
$569,600Active4 beds 3 baths2,326 sq. ft.1531 N Red Bud Ln #24, Round Rock, TX 78665
MLS# 8859620Listed by: KW-AUSTIN PORTFOLIO REAL ESTATE - New
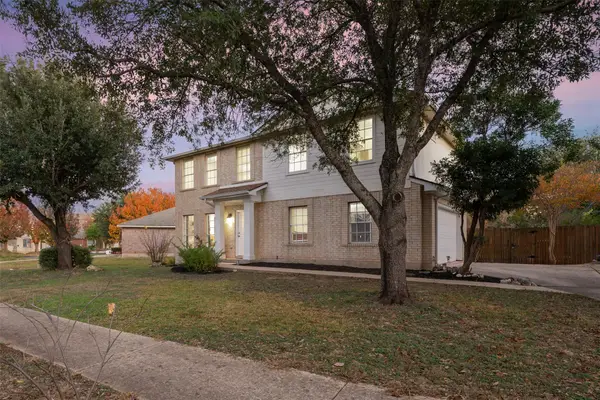 $369,000Active3 beds 3 baths2,046 sq. ft.
$369,000Active3 beds 3 baths2,046 sq. ft.4031 Cargill Dr, Round Rock, TX 78681
MLS# 3059781Listed by: KELLER WILLIAMS REALTY - New
 $390,000Active3 beds 3 baths1,470 sq. ft.
$390,000Active3 beds 3 baths1,470 sq. ft.17308 Monastrell Lane #43, Round Rock, TX 78664
MLS# 21137300Listed by: UNIVERSAL REALTY, INC
