1822 Thompson Trl, Round Rock, TX 78664
Local realty services provided by:ERA Experts
Listed by:steve jordan
Office:compass re texas, llc.
MLS#:9228204
Source:ACTRIS
1822 Thompson Trl,Round Rock, TX 78664
$290,000
- 4 Beds
- 3 Baths
- 1,790 sq. ft.
- Single family
- Pending
Price summary
- Price:$290,000
- Price per sq. ft.:$162.01
- Monthly HOA dues:$55
About this home
Welcome to 1822 Thompson Trail, a beautiful two-story home nestled in the welcoming, tree-lined Turtle Creek Village community. As you arrive, you'll immediately sense the inviting, park-like atmosphere that defines this neighborhood along with the adorable front porch that beckons for relaxing mornings sipping your coffee. Inside youll enjoy a thoughtfully designed layout that promotes seamless movement from the living room to the dining area and kitchen. The kitchen is a central hub with a direct line of sight to all main areas, making it perfect for entertaining. It features abundant cabinetry and a charming window over the sink that fills the space with natural light. The home also hosts a convenient main level powder room to complete the entertaining experience and ensure privacy for the upstairs bedrooms/baths. Upstairs, the second level hosts all bedrooms and two full baths, including a generous primary retreat with a walk-in shower and separate soaking tub. Turtle Creek Village offers biking and walking paths, a community pool and a park/playground, along with Callison Elementary only 0.3-miles from the home.
Contact an agent
Home facts
- Year built:2004
- Listing ID #:9228204
- Updated:October 03, 2025 at 07:27 AM
Rooms and interior
- Bedrooms:4
- Total bathrooms:3
- Full bathrooms:2
- Half bathrooms:1
- Living area:1,790 sq. ft.
Heating and cooling
- Cooling:Central
- Heating:Central, Natural Gas
Structure and exterior
- Roof:Composition, Shingle
- Year built:2004
- Building area:1,790 sq. ft.
Schools
- High school:Cedar Ridge
- Elementary school:Callison
Utilities
- Water:Public
- Sewer:Public Sewer
Finances and disclosures
- Price:$290,000
- Price per sq. ft.:$162.01
- Tax amount:$6,278 (2025)
New listings near 1822 Thompson Trl
- New
 $482,000Active4 beds 3 baths2,260 sq. ft.
$482,000Active4 beds 3 baths2,260 sq. ft.3769 Gentle Winds Ln, Round Rock, TX 78681
MLS# 8571391Listed by: OPENDOOR BROKERAGE, LLC - New
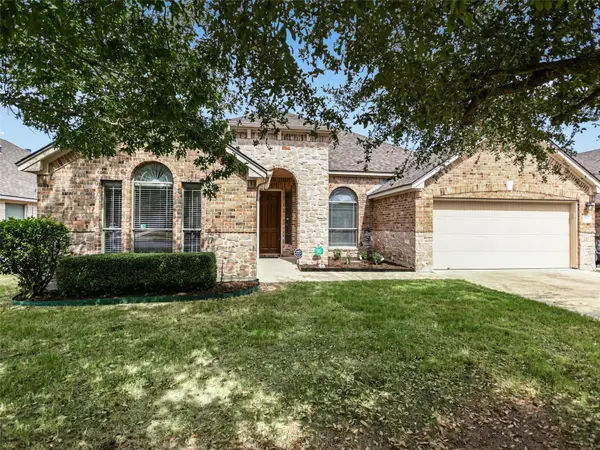 $435,000Active3 beds 2 baths2,036 sq. ft.
$435,000Active3 beds 2 baths2,036 sq. ft.133 Kodiak Dr, Round Rock, TX 78664
MLS# 4237758Listed by: KUPER SOTHEBY'S INT'L REALTY - Open Sat, 12 to 3pmNew
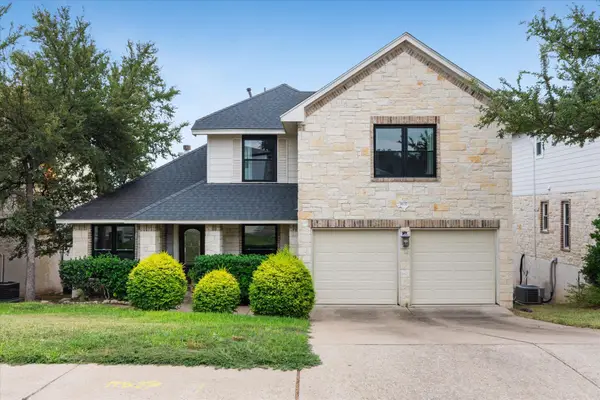 $355,000Active4 beds 3 baths2,224 sq. ft.
$355,000Active4 beds 3 baths2,224 sq. ft.3837 Laurel Ridge Dr, Round Rock, TX 78665
MLS# 2071678Listed by: SPYGLASS REALTY - New
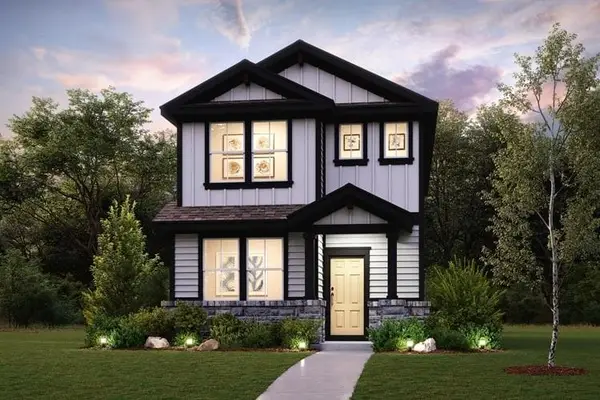 $411,115Active5 beds 4 baths2,326 sq. ft.
$411,115Active5 beds 4 baths2,326 sq. ft.2090 Alice Jay Way, Round Rock, TX 78665
MLS# 5086495Listed by: HOMESUSA.COM - New
 $410,115Active5 beds 5 baths2,326 sq. ft.
$410,115Active5 beds 5 baths2,326 sq. ft.2050 Alice Jay Way, Round Rock, TX 78665
MLS# 1373252Listed by: HOMESUSA.COM - New
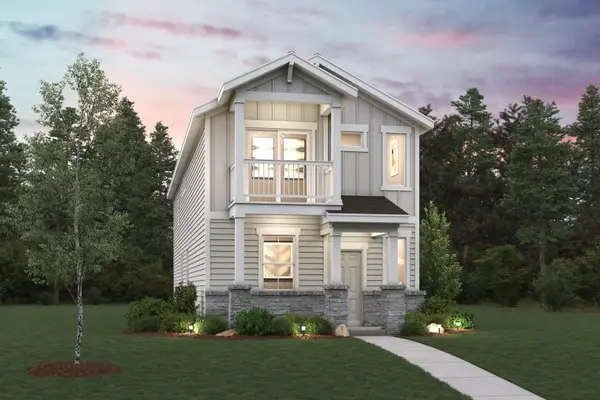 $398,265Active3 beds 3 baths1,908 sq. ft.
$398,265Active3 beds 3 baths1,908 sq. ft.2094 Alice Jay Way, Round Rock, TX 78665
MLS# 1852979Listed by: HOMESUSA.COM - New
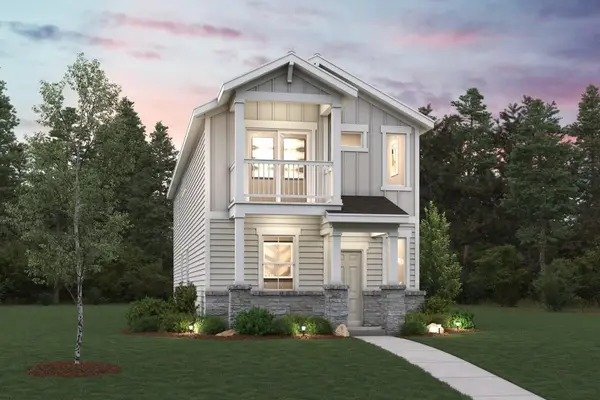 $398,265Active3 beds 3 baths1,908 sq. ft.
$398,265Active3 beds 3 baths1,908 sq. ft.2054 Alice Jay Way, Round Rock, TX 78665
MLS# 2603628Listed by: HOMESUSA.COM - New
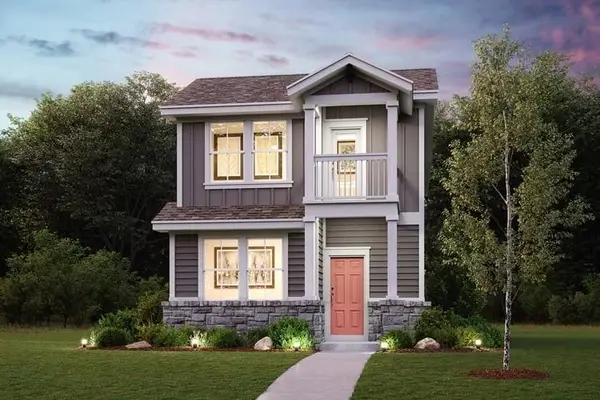 $411,115Active5 beds 4 baths2,326 sq. ft.
$411,115Active5 beds 4 baths2,326 sq. ft.2086 Alice Jay Way, Round Rock, TX 78665
MLS# 3504568Listed by: HOMESUSA.COM - New
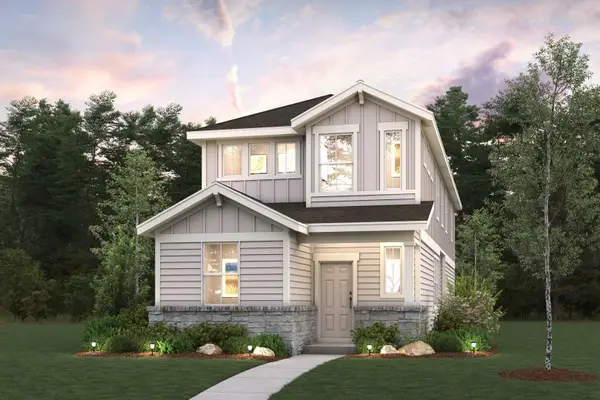 $395,265Active4 beds 3 baths1,970 sq. ft.
$395,265Active4 beds 3 baths1,970 sq. ft.2062 Alice Jay Way, Round Rock, TX 78665
MLS# 4792290Listed by: HOMESUSA.COM - New
 $349,999Active3 beds 2 baths1,901 sq. ft.
$349,999Active3 beds 2 baths1,901 sq. ft.1803 Chino Valley Trl, Round Rock, TX 78665
MLS# 5716139Listed by: FIRE HOUSE REALTY
