2051 Willow Way, Round Rock, TX 78664
Local realty services provided by:ERA EXPERTS

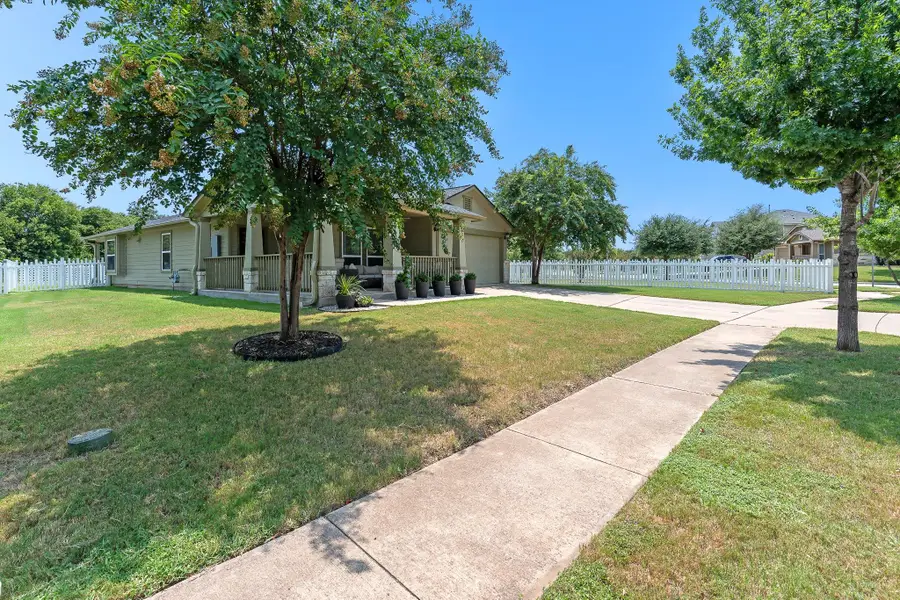
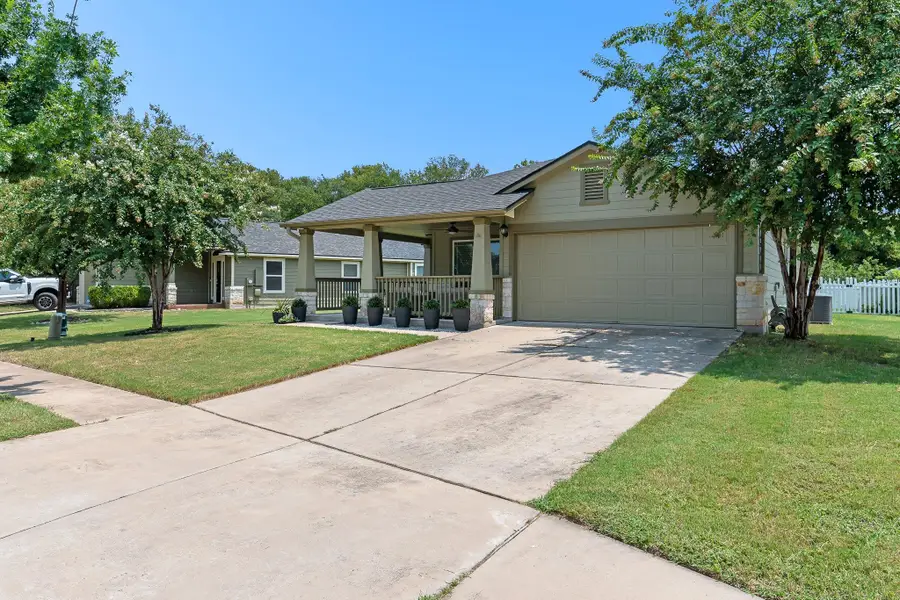
Listed by:amanda aranda
Office:magnolia realty temple belton
MLS#:4480283
Source:ACTRIS
2051 Willow Way,Round Rock, TX 78664
$329,000
- 3 Beds
- 2 Baths
- 1,379 sq. ft.
- Single family
- Active
Price summary
- Price:$329,000
- Price per sq. ft.:$238.58
- Monthly HOA dues:$40
About this home
Former Model Home with Premium Upgrades in Turtle Creek!
Welcome to 2051 Willow Way, a former Turtle Creek model home that blends timeless charm with modern updates. This 3-bedroom, 2-bath residence showcases thoughtful upgrades throughout—including a new roof, new water heater, fresh interior paint, and elegant real wood floors. The gourmet kitchen boasts granite countertops, upgraded lighting, and a water softener, while the open-concept layout is perfect for both everyday living and entertaining.
Additional highlights include designer lighting and ceiling fans, a full gutter system, irrigation for effortless lawn care, and a freshly painted exterior that enhances curb appeal. The spacious primary suite offers a private retreat, and the home’s model pedigree means it’s packed with extra touches you won’t find elsewhere.
Situated in the highly desirable Turtle Creek community, you’ll enjoy easy access to parks, trails, shopping, dining, and top-rated schools. This move-in-ready gem is a rare find—schedule your private tour today!
Contact an agent
Home facts
- Year built:2014
- Listing Id #:4480283
- Updated:August 20, 2025 at 03:02 PM
Rooms and interior
- Bedrooms:3
- Total bathrooms:2
- Full bathrooms:2
- Living area:1,379 sq. ft.
Heating and cooling
- Cooling:Central
- Heating:Central
Structure and exterior
- Roof:Composition
- Year built:2014
- Building area:1,379 sq. ft.
Schools
- High school:Cedar Ridge
- Elementary school:Callison
Utilities
- Water:Public
- Sewer:Public Sewer
Finances and disclosures
- Price:$329,000
- Price per sq. ft.:$238.58
- Tax amount:$6,114 (2025)
New listings near 2051 Willow Way
- New
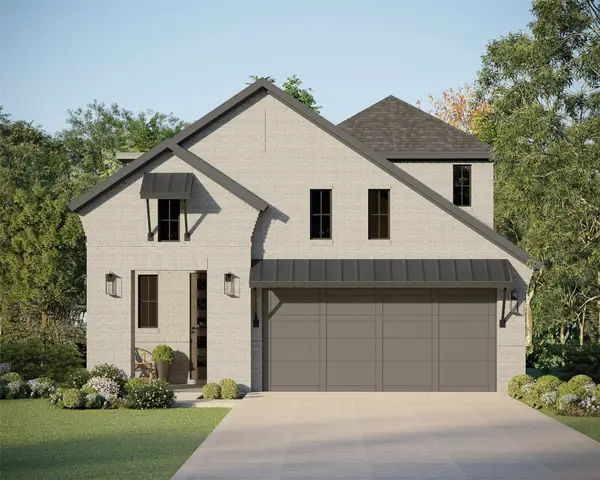 $490,000Active4 beds 5 baths2,854 sq. ft.
$490,000Active4 beds 5 baths2,854 sq. ft.830 Trailing Vine Way, Lavon, TX 75166
MLS# 21036437Listed by: AMERICAN LEGEND HOMES - New
 $479,000Active4 beds 4 baths2,722 sq. ft.
$479,000Active4 beds 4 baths2,722 sq. ft.802 Trailing Vine Way, Lavon, TX 75166
MLS# 21036376Listed by: AMERICAN LEGEND HOMES - New
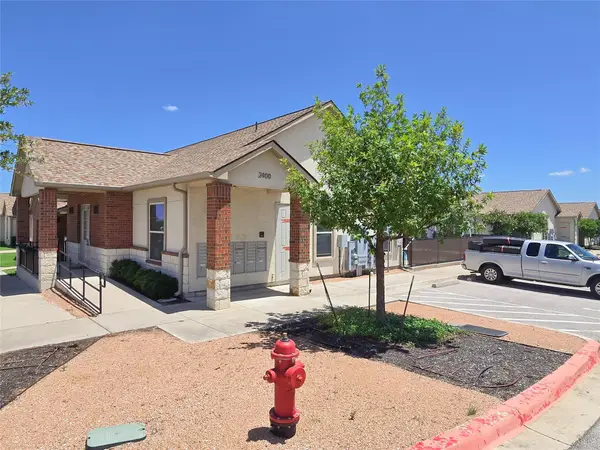 $219,500Active2 beds 2 baths962 sq. ft.
$219,500Active2 beds 2 baths962 sq. ft.2400 Louis Henna Blvd #203, Round Rock, TX 78664
MLS# 5287587Listed by: EVERGREEN PROPERTIES - New
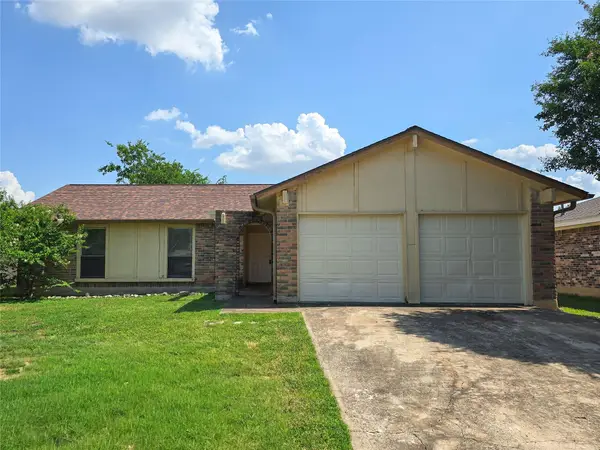 $335,000Active3 beds 2 baths1,430 sq. ft.
$335,000Active3 beds 2 baths1,430 sq. ft.3917 Rolling Hl, Round Rock, TX 78681
MLS# 5385240Listed by: EVERGREEN PROPERTIES - New
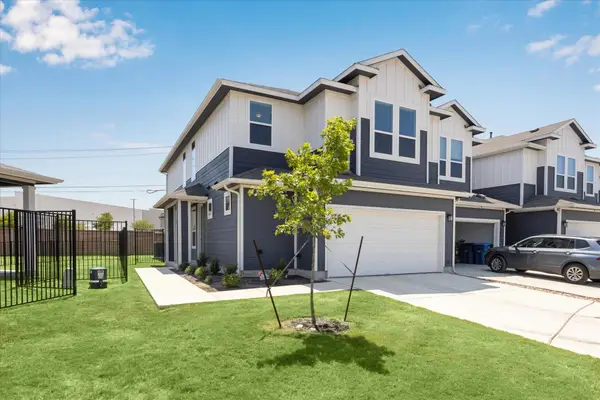 $374,950Active4 beds 3 baths1,901 sq. ft.
$374,950Active4 beds 3 baths1,901 sq. ft.18909 Schultz Ln #1303, Round Rock, TX 78664
MLS# 6676501Listed by: URBANSPACE - New
 $407,500Active3 beds 2 baths1,719 sq. ft.
$407,500Active3 beds 2 baths1,719 sq. ft.2320 Sycamore Trl, Round Rock, TX 78664
MLS# 1974382Listed by: ROCK PROPERTIES - New
 $349,990Active3 beds 2 baths1,495 sq. ft.
$349,990Active3 beds 2 baths1,495 sq. ft.2800 Joe Dimaggio Blvd #107, Round Rock, TX 78665
MLS# 1459791Listed by: COMPETITIVE EDGE REALTY LLC - New
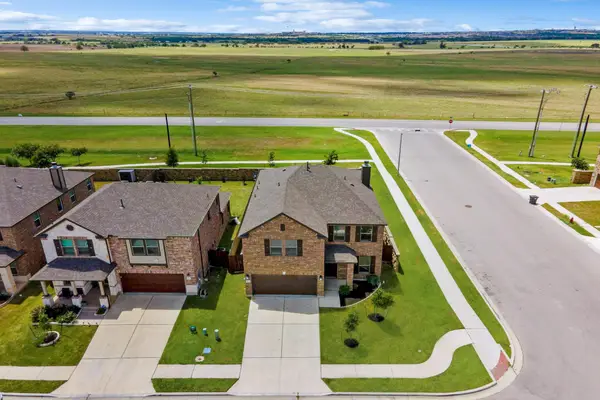 $449,000Active5 beds 3 baths3,110 sq. ft.
$449,000Active5 beds 3 baths3,110 sq. ft.3944 Tufino Ln, Round Rock, TX 78665
MLS# 5290581Listed by: ISAAC SCHLABACH - New
 $395,690Active3 beds 3 baths1,853 sq. ft.
$395,690Active3 beds 3 baths1,853 sq. ft.2538 Jack Nora Way, Round Rock, TX 78665
MLS# 4993447Listed by: RANDOL VICK, BROKER - New
 $890,000Active4 beds 3 baths2,747 sq. ft.
$890,000Active4 beds 3 baths2,747 sq. ft.6 Fairview Dr, Round Rock, TX 78665
MLS# 7185261Listed by: WATERHOUSE REALTY
