2261 Hamlet Cir, Round Rock, TX 78664
Local realty services provided by:ERA Experts
Listed by:jade tran
Office:jpar round rock
MLS#:2143740
Source:ACTRIS
Price summary
- Price:$1,100,000
- Price per sq. ft.:$230.03
- Monthly HOA dues:$72
About this home
Stunning & Elegant 2-Story Retreat on Cul-de-Sac with Greenbelt Views, 3-Car Garage & Backyard Oasis – in Round Rock!
Nestled in a quiet cul-de-sac and backing to a peaceful greenbelt, this elegant 4,782 sq ft Round Rock home offers the perfect blend of space, style, and comfort. It features 4 spacious bedrooms, 3.5 baths, a 3-car garage, and a rare dual-staircase layout—with one grand staircase at the entry and another off the family room for added convenience and flow.
The luxurious primary suite and a giant office room are both located on the first floor, providing comfort, privacy, and flexible use of space.
Designed for both everyday living and entertaining, the home boasts a gourmet kitchen, soaring ceilings, and abundant natural light. Recent updates (2022) include a new roof, water heater, Attic Breeze Gen3 solar-powered ventilation, and a whole-home water softener for enhanced comfort and efficiency. A brand new gas range/oven is on the way and will be replaced by July 16, 2025.
Additional upgrades worth more than $15,000 include the replacement of both the indoor and outdoor electrical panels, added GFCI protection for the AC units and pool equipment, and the work comes with a lifetime warranty for peace of mind.
Step outside to your own resort-style backyard featuring a sparkling pool with rock waterfall and slide, a relaxing hot tub, outdoor kitchen with built-in grill, and a spacious covered patio perfect for gatherings year-round.
Conveniently located just 30 minutes from ABIA Airport, downtown Austin, and Tesla, and only 15–20 minutes from The Domain and the newest Samsung facility in Taylor. You'll also enjoy easy access to nearby grocery stores, restaurants, and shopping.
This exceptional property combines luxury, privacy, and smart upgrades in one of Round Rock’s most sought-after settings. A MUST-SEE!
***Agents: Please see the instructions for submitting the offer package.***
Contact an agent
Home facts
- Year built:2001
- Listing ID #:2143740
- Updated:October 03, 2025 at 03:54 PM
Rooms and interior
- Bedrooms:5
- Total bathrooms:4
- Full bathrooms:3
- Half bathrooms:1
- Living area:4,782 sq. ft.
Heating and cooling
- Cooling:Central
- Heating:Central, Natural Gas
Structure and exterior
- Roof:Composition
- Year built:2001
- Building area:4,782 sq. ft.
Schools
- High school:Cedar Ridge
- Elementary school:Forest Creek
Utilities
- Water:Public
- Sewer:Public Sewer
Finances and disclosures
- Price:$1,100,000
- Price per sq. ft.:$230.03
- Tax amount:$20,106 (2025)
New listings near 2261 Hamlet Cir
- Open Sun, 2 to 4pmNew
 $310,000Active3 beds 2 baths1,218 sq. ft.
$310,000Active3 beds 2 baths1,218 sq. ft.1407 Wayne Dr, Round Rock, TX 78664
MLS# 1100508Listed by: STARSKY OWEN REALTY - Open Sat, 11:15am to 1:15pmNew
 $600,000Active7 beds 3 baths2,886 sq. ft.
$600,000Active7 beds 3 baths2,886 sq. ft.1105 Deep Wood Dr, Round Rock, TX 78681
MLS# 2304713Listed by: COMPASS RE TEXAS, LLC - Open Sat, 1 to 3pmNew
 $350,000Active3 beds 3 baths1,792 sq. ft.
$350,000Active3 beds 3 baths1,792 sq. ft.2118 Zephyr Ln, Round Rock, TX 78664
MLS# 7371620Listed by: READY REAL ESTATE LLC - New
 $482,000Active4 beds 3 baths2,260 sq. ft.
$482,000Active4 beds 3 baths2,260 sq. ft.3769 Gentle Winds Ln, Round Rock, TX 78681
MLS# 8571391Listed by: OPENDOOR BROKERAGE, LLC - New
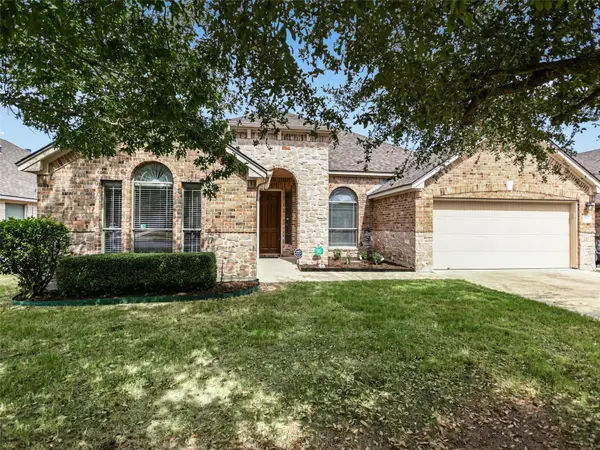 $435,000Active3 beds 2 baths2,036 sq. ft.
$435,000Active3 beds 2 baths2,036 sq. ft.133 Kodiak Dr, Round Rock, TX 78664
MLS# 4237758Listed by: KUPER SOTHEBY'S INT'L REALTY - Open Sat, 12 to 3pmNew
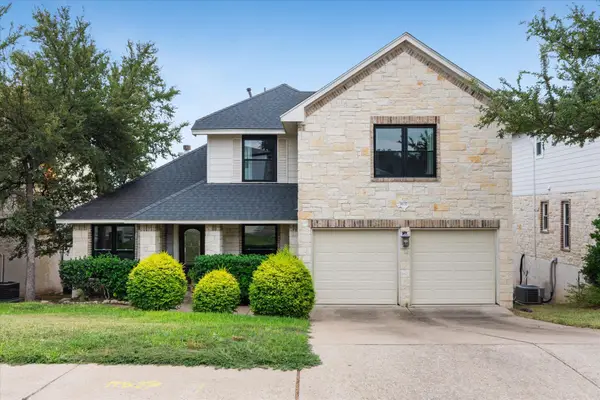 $355,000Active4 beds 3 baths2,224 sq. ft.
$355,000Active4 beds 3 baths2,224 sq. ft.3837 Laurel Ridge Dr, Round Rock, TX 78665
MLS# 2071678Listed by: SPYGLASS REALTY - New
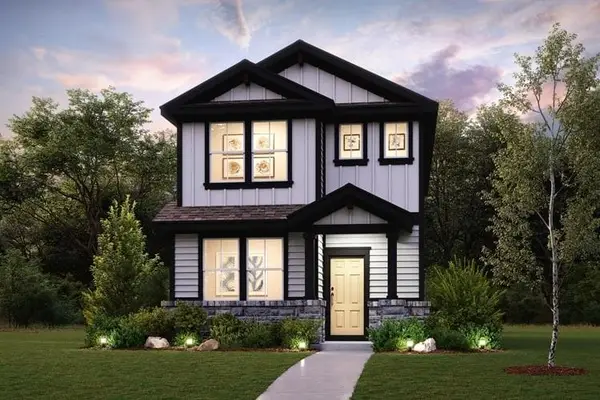 $411,115Active5 beds 4 baths2,326 sq. ft.
$411,115Active5 beds 4 baths2,326 sq. ft.2090 Alice Jay Way, Round Rock, TX 78665
MLS# 5086495Listed by: HOMESUSA.COM - New
 $410,115Active5 beds 5 baths2,326 sq. ft.
$410,115Active5 beds 5 baths2,326 sq. ft.2050 Alice Jay Way, Round Rock, TX 78665
MLS# 1373252Listed by: HOMESUSA.COM - New
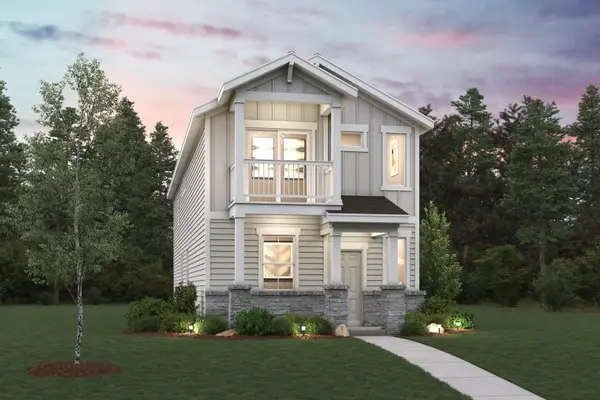 $398,265Active3 beds 3 baths1,908 sq. ft.
$398,265Active3 beds 3 baths1,908 sq. ft.2094 Alice Jay Way, Round Rock, TX 78665
MLS# 1852979Listed by: HOMESUSA.COM - New
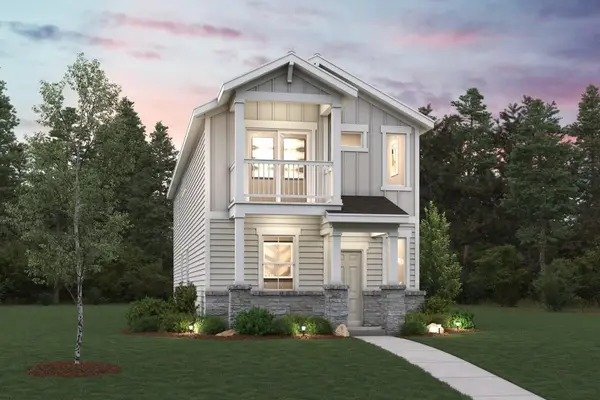 $398,265Active3 beds 3 baths1,908 sq. ft.
$398,265Active3 beds 3 baths1,908 sq. ft.2054 Alice Jay Way, Round Rock, TX 78665
MLS# 2603628Listed by: HOMESUSA.COM
