2412 Jack Nora Way, Round Rock, TX 78665
Local realty services provided by:ERA Colonial Real Estate


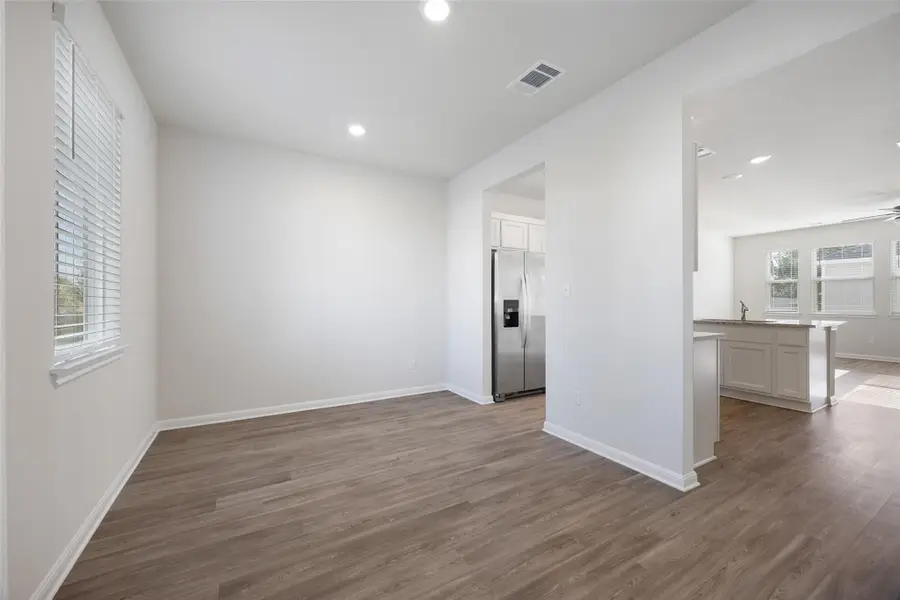
Listed by:sabrina kennedy
Office:compass re texas, llc.
MLS#:3813307
Source:ACTRIS
Price summary
- Price:$355,000
- Price per sq. ft.:$236.35
- Monthly HOA dues:$62
About this home
Welcome to this stunning two-story residence at The Hollows at Avery Centre, meticulously maintained and move-in ready, offering an exceptional blend of style and comfort. This home boasts an inviting open-concept layout with an abundance of living space, perfect for both relaxation and entertaining.
Upon entering, you are greeted by a welcoming entryway that flows seamlessly into a charming dining area, a well-appointed kitchen, and an expansive great room with direct patio access, ideal for indoor-outdoor living. The kitchen is a chef's delight, featuring 36-inch white cabinets, granite countertops, and a stainless-steel appliance package featuring a gas range. The home is adorned with wood-look luxury vinyl plank flooring in the common areas, adding warmth and elegance.
As you make your way upstairs, you'll find two spacious secondary bedrooms, each equipped with generous walk-in closets, a full hall bath, and a convenient laundry room with a washer and dryer. The private owners suite is a true retreat, offering a spacious walk-in closet and a luxurious bathroom with double vanities and a walk-in shower.
Enjoy added privacy with no rear neighbors, allowing for peaceful and serene living. This home is further enhanced by a 10x10 patio and a comprehensive landscape package, providing the perfect setting for outdoor enjoyment. Additional features include blinds throughout the home and the innovative smart home package, ensuring modern convenience at your fingertips.
Ideally located just north of Austin, conveniently accessible via I-35 & 130, Round Rock provides easy connectivity to major employment centers, retail, hospitals, and entertainment venues throughout the greater Austin area. The vibrant local scene offers plenty to enjoy, with a lively downtown district, diverse dining options, and numerous parks and golf courses for outdoor enthusiasts. Experience the perfect blend of style, function, and comfort in this exceptional home. Schedule your visit today!
Contact an agent
Home facts
- Year built:2024
- Listing Id #:3813307
- Updated:August 20, 2025 at 03:02 PM
Rooms and interior
- Bedrooms:3
- Total bathrooms:3
- Full bathrooms:2
- Half bathrooms:1
- Living area:1,502 sq. ft.
Heating and cooling
- Cooling:Central, Exhaust Fan
- Heating:Central, Exhaust Fan, Natural Gas
Structure and exterior
- Roof:Shingle
- Year built:2024
- Building area:1,502 sq. ft.
Schools
- High school:Stony Point
- Elementary school:Redbud
Utilities
- Water:Public
- Sewer:Public Sewer
Finances and disclosures
- Price:$355,000
- Price per sq. ft.:$236.35
New listings near 2412 Jack Nora Way
- New
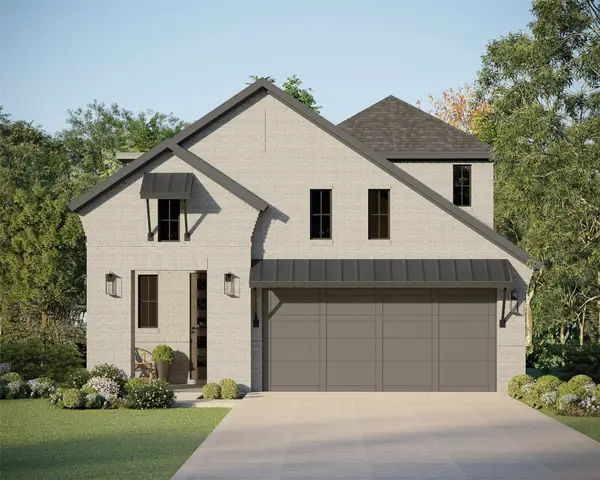 $490,000Active4 beds 5 baths2,854 sq. ft.
$490,000Active4 beds 5 baths2,854 sq. ft.830 Trailing Vine Way, Lavon, TX 75166
MLS# 21036437Listed by: AMERICAN LEGEND HOMES - New
 $479,000Active4 beds 4 baths2,722 sq. ft.
$479,000Active4 beds 4 baths2,722 sq. ft.802 Trailing Vine Way, Lavon, TX 75166
MLS# 21036376Listed by: AMERICAN LEGEND HOMES - New
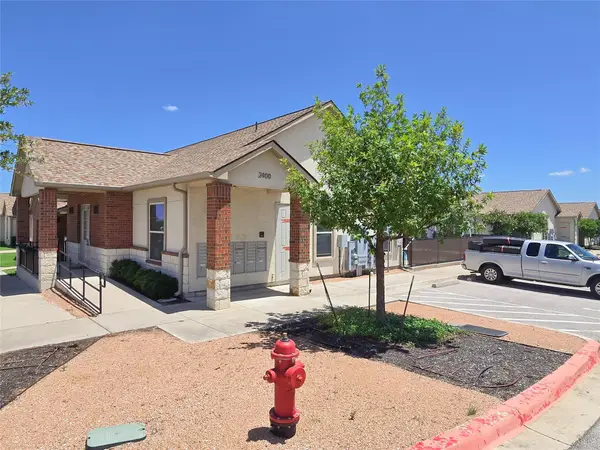 $219,500Active2 beds 2 baths962 sq. ft.
$219,500Active2 beds 2 baths962 sq. ft.2400 Louis Henna Blvd #203, Round Rock, TX 78664
MLS# 5287587Listed by: EVERGREEN PROPERTIES - New
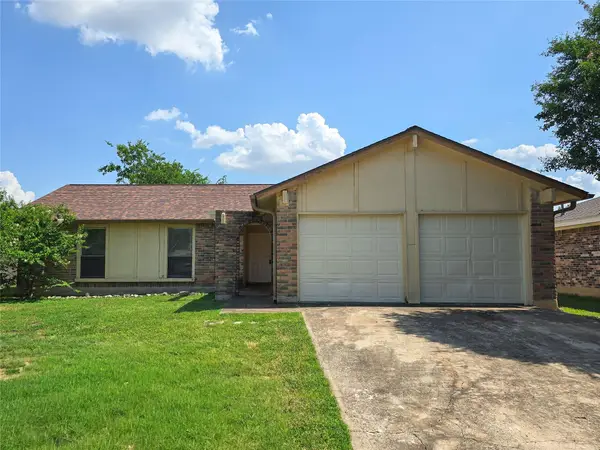 $335,000Active3 beds 2 baths1,430 sq. ft.
$335,000Active3 beds 2 baths1,430 sq. ft.3917 Rolling Hl, Round Rock, TX 78681
MLS# 5385240Listed by: EVERGREEN PROPERTIES - New
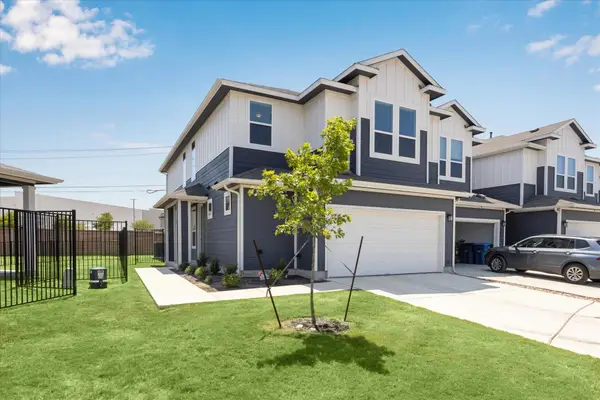 $374,950Active4 beds 3 baths1,901 sq. ft.
$374,950Active4 beds 3 baths1,901 sq. ft.18909 Schultz Ln #1303, Round Rock, TX 78664
MLS# 6676501Listed by: URBANSPACE - New
 $407,500Active3 beds 2 baths1,719 sq. ft.
$407,500Active3 beds 2 baths1,719 sq. ft.2320 Sycamore Trl, Round Rock, TX 78664
MLS# 1974382Listed by: ROCK PROPERTIES - New
 $349,990Active3 beds 2 baths1,495 sq. ft.
$349,990Active3 beds 2 baths1,495 sq. ft.2800 Joe Dimaggio Blvd #107, Round Rock, TX 78665
MLS# 1459791Listed by: COMPETITIVE EDGE REALTY LLC - New
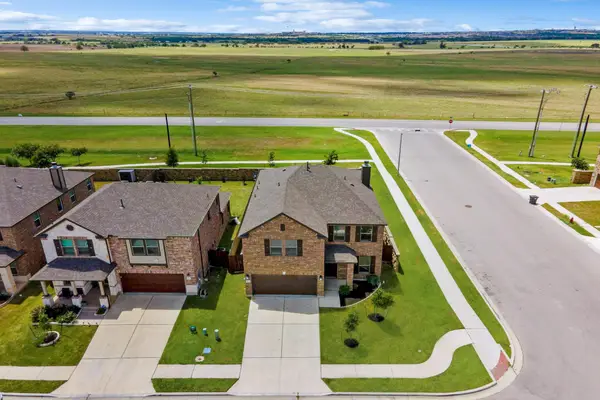 $449,000Active5 beds 3 baths3,110 sq. ft.
$449,000Active5 beds 3 baths3,110 sq. ft.3944 Tufino Ln, Round Rock, TX 78665
MLS# 5290581Listed by: ISAAC SCHLABACH - New
 $395,690Active3 beds 3 baths1,853 sq. ft.
$395,690Active3 beds 3 baths1,853 sq. ft.2538 Jack Nora Way, Round Rock, TX 78665
MLS# 4993447Listed by: RANDOL VICK, BROKER - New
 $890,000Active4 beds 3 baths2,747 sq. ft.
$890,000Active4 beds 3 baths2,747 sq. ft.6 Fairview Dr, Round Rock, TX 78665
MLS# 7185261Listed by: WATERHOUSE REALTY
