2500 Forest Creek Dr #2502, Round Rock, TX 78665
Local realty services provided by:ERA EXPERTS
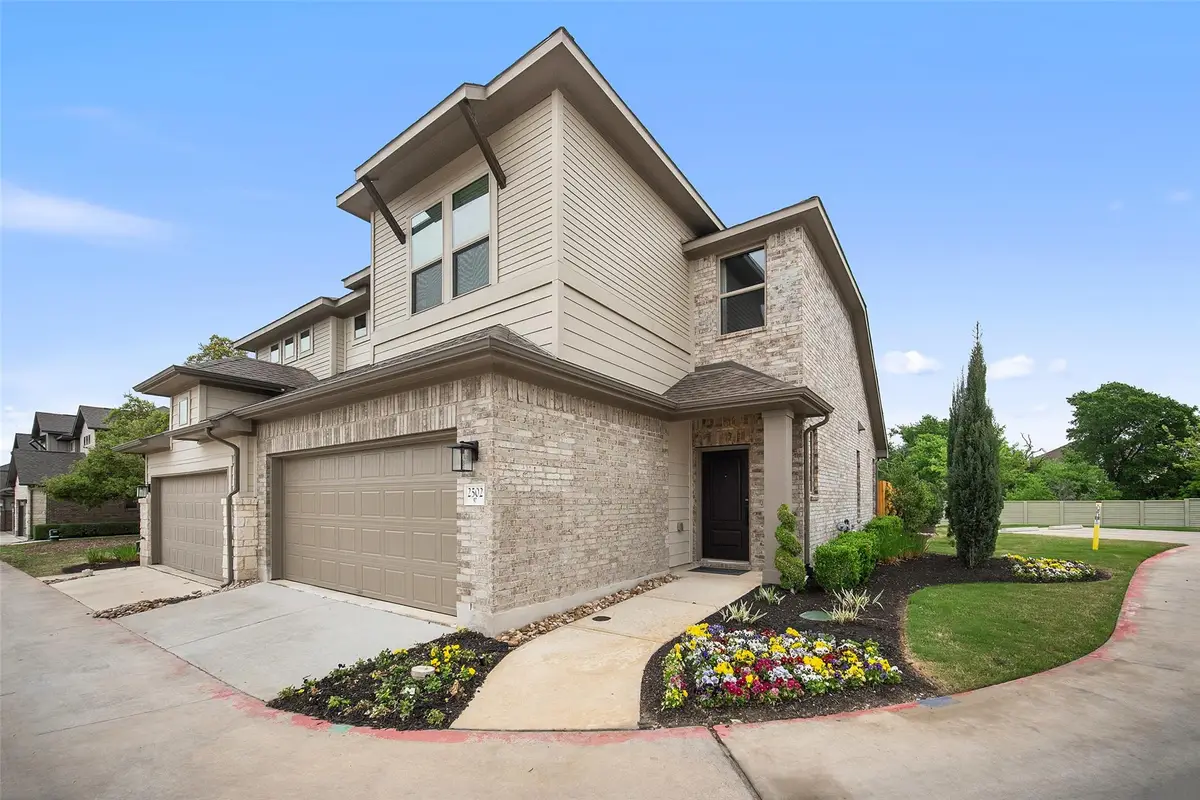
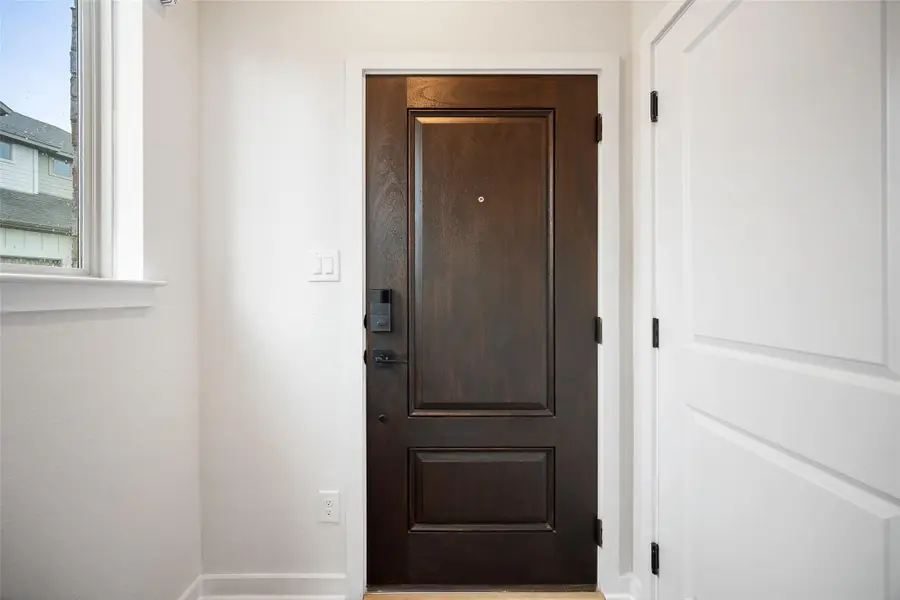
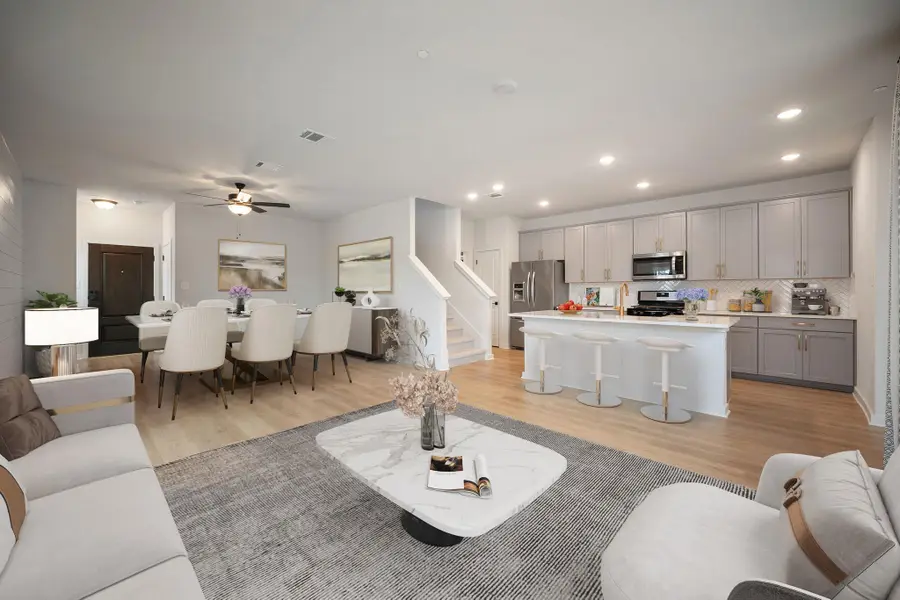
Listed by:sasha vasquez
Office:douglas elliman real estate
MLS#:4961246
Source:ACTRIS
2500 Forest Creek Dr #2502,Round Rock, TX 78665
$399,000
- 3 Beds
- 3 Baths
- 1,589 sq. ft.
- Townhouse
- Active
Price summary
- Price:$399,000
- Price per sq. ft.:$251.1
- Monthly HOA dues:$250
About this home
*** Please text listing agent for gate code *** Incredible 2-story corner unit townhome that is a formal model! Move-in ready! Open layout for the living room, dining room and kitchen. Great natural light pours through the home. Designer upgrades throughout including luxury vinyl plank floors, window treatments, fixtures and more. The shiplap accent wall, neutral tones and recessed lighting downstairs create an inviting space for to live and entertain. Amazing kitchen features center island, quartz counters, breakfast bar, stainless appliances, gold fixtures. Private primary bedroom suite located on the main level offers a custom accent wood wall, attached bathroom and walk-in closet. The primary bathroom has a double vanity and large walk-in shower. Two secondary bedrooms and bathroom are located on the second level of the home. Large laundry/pantry room combo. A covered patio in the back provides a great space for outdoor dining, living and entertaining. Greenbelt views can be seen from the backyard. LEED certified! Wonderful community amenities and schools! Just minutes away from the water park Kalahari, schools, restaurants, shopping and more.
Contact an agent
Home facts
- Year built:2022
- Listing Id #:4961246
- Updated:August 23, 2025 at 02:46 PM
Rooms and interior
- Bedrooms:3
- Total bathrooms:3
- Full bathrooms:2
- Half bathrooms:1
- Living area:1,589 sq. ft.
Heating and cooling
- Cooling:Central
- Heating:Central, Natural Gas
Structure and exterior
- Roof:Composition, Shingle
- Year built:2022
- Building area:1,589 sq. ft.
Schools
- High school:Cedar Ridge
- Elementary school:Blackland Prairie
Utilities
- Water:Public
- Sewer:Public Sewer
Finances and disclosures
- Price:$399,000
- Price per sq. ft.:$251.1
New listings near 2500 Forest Creek Dr #2502
- New
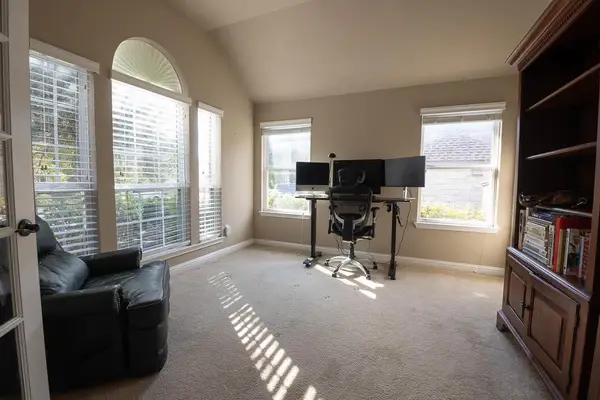 $410,000Active3 beds 2 baths1,770 sq. ft.
$410,000Active3 beds 2 baths1,770 sq. ft.3609 Penelope Way, Round Rock, TX 78665
MLS# 3961904Listed by: SCARLET KEY PROPERTIES, LLC - New
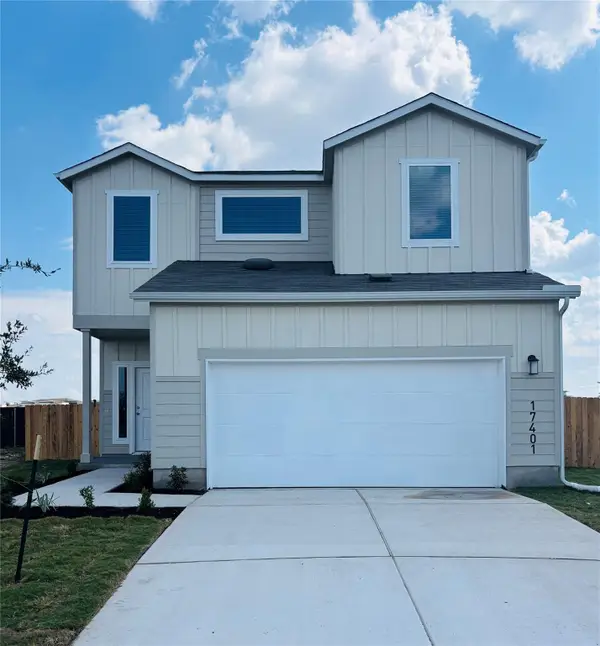 $490,351Active3 beds 3 baths2,069 sq. ft.
$490,351Active3 beds 3 baths2,069 sq. ft.17401 Torneo Dr, Round Rock, TX 78664
MLS# 5407791Listed by: CHRISTIE'S INT'L REAL ESTATE - New
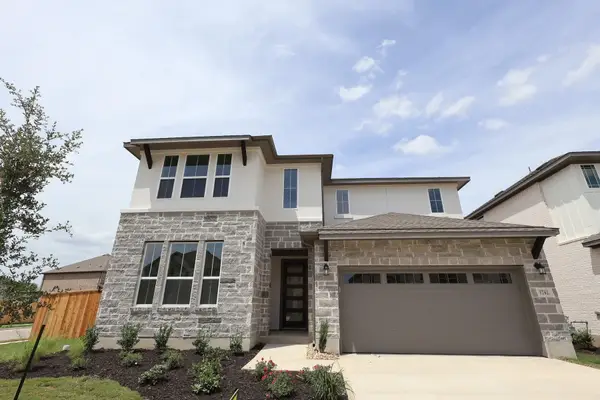 $649,635Active4 beds 4 baths3,194 sq. ft.
$649,635Active4 beds 4 baths3,194 sq. ft.1742 Sawmill Crossing, Round Rock, TX 78665
MLS# 9590549Listed by: REALAGENT - New
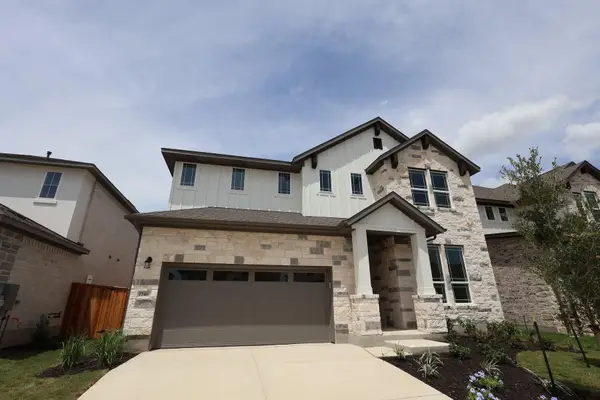 $624,871Active4 beds 3 baths3,033 sq. ft.
$624,871Active4 beds 3 baths3,033 sq. ft.1746 Sawmill Crossing, Round Rock, TX 78665
MLS# 9919923Listed by: REALAGENT - Open Sat, 1 to 3pmNew
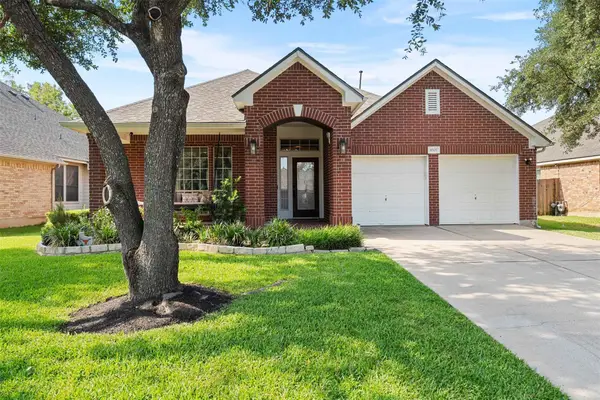 $590,000Active3 beds 2 baths2,163 sq. ft.
$590,000Active3 beds 2 baths2,163 sq. ft.8501 Springfield Gorge Dr, Round Rock, TX 78681
MLS# 3480962Listed by: BRAMLETT PARTNERS - Open Sat, 1 to 4pmNew
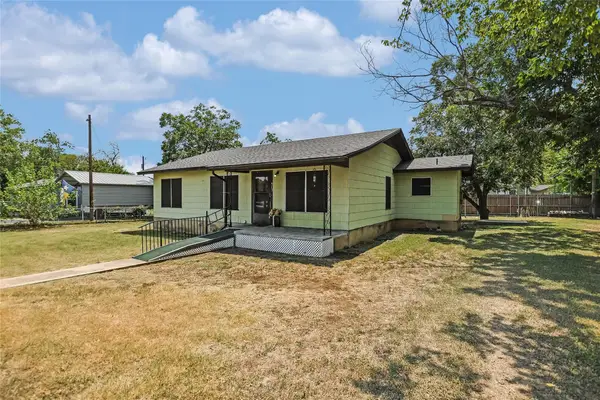 $260,000Active3 beds 1 baths1,230 sq. ft.
$260,000Active3 beds 1 baths1,230 sq. ft.913 Bellview Ave, Round Rock, TX 78681
MLS# 9869517Listed by: COMPASS RE TEXAS, LLC - Open Sun, 11am to 1pmNew
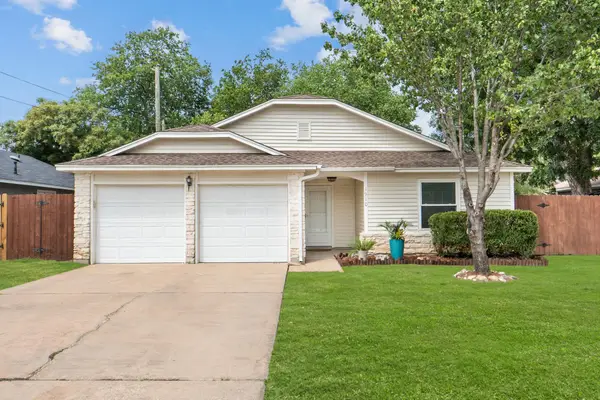 $305,000Active3 beds 2 baths1,198 sq. ft.
$305,000Active3 beds 2 baths1,198 sq. ft.1910 Andover Dr, Round Rock, TX 78664
MLS# 7770697Listed by: JPAR ROUND ROCK - New
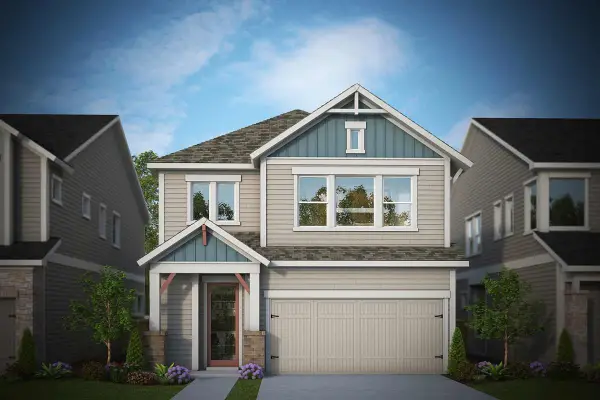 $474,990Active3 beds 3 baths2,064 sq. ft.
$474,990Active3 beds 3 baths2,064 sq. ft.817 Nadal Path, Round Rock, TX 78664
MLS# 9957295Listed by: DAVID WEEKLEY HOMES - New
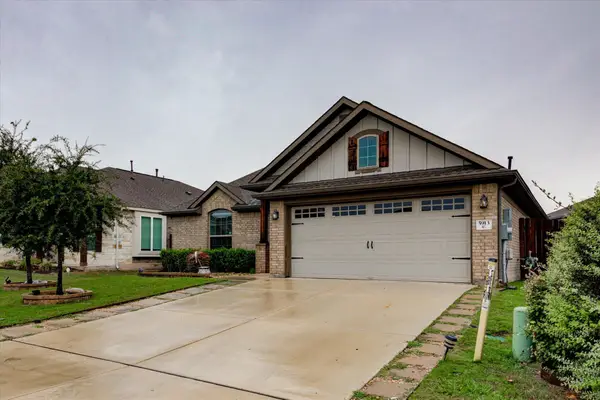 $399,000Active3 beds 2 baths1,939 sq. ft.
$399,000Active3 beds 2 baths1,939 sq. ft.5913 Agostino Dr, Round Rock, TX 78665
MLS# 9133194Listed by: HORIZON REALTY - New
 $395,000Active3 beds 2 baths1,456 sq. ft.
$395,000Active3 beds 2 baths1,456 sq. ft.3451 Mayfield Ranch Blvd #268, Round Rock, TX 78681
MLS# 3957257Listed by: ORCHARD BROKERAGE
