2600 Gattis School Rd #1101-1104, Round Rock, TX 78664
Local realty services provided by:ERA Experts
Listed by: david cavalier, richard spencer
Office: cavalier real estate
MLS#:5828289
Source:ACTRIS
Price summary
- Price:$1,250,000
- Price per sq. ft.:$204.32
- Monthly HOA dues:$800
About this home
This 4-plex consists of 2 end units and 2 interior units. The end units feature a master bedroom on the main level, perfect for those who prefer single-level living. With 1581 square feet of space, there is plenty of room for comfortable living. The interior units are 1478 SF, for a total square footage of 6118 SF. All 4 units are 3 bedrooms, 2.5 baths, 2 car garage, private fenced rear yard. The community itself is designed with environmental sustainability in mind, ensuring that residents can live in a green and eco-friendly environment. The location of Townhomes at Gattis is ideal, with easy access to major highways and close proximity to a variety of retail, dining, and entertainment options. Whether you're commuting to work in downtown Austin or exploring the nearby attractions, you'll find that everything you need is just a short drive away. In addition to the convenient location, the builder is offering incentives to make purchasing a townhome at Townhomes at Gattis even more appealing. From a preferred lender incentive to other builder incentives, there are options available to help make the buying process easier and more affordable. Don't miss out on the opportunity to own a master-down townhome in this premier community. Contact the sales office today to learn more about available incentives and schedule a tour of the available units. Move-in ready!
Contact an agent
Home facts
- Year built:2025
- Listing ID #:5828289
- Updated:December 29, 2025 at 08:13 AM
Rooms and interior
- Living area:6,118 sq. ft.
Heating and cooling
- Cooling:Electric
- Heating:Electric
Structure and exterior
- Roof:Fiberglass
- Year built:2025
- Building area:6,118 sq. ft.
Schools
- High school:Cedar Ridge
- Elementary school:Callison
Utilities
- Water:Public
- Sewer:Public Sewer
Finances and disclosures
- Price:$1,250,000
- Price per sq. ft.:$204.32
New listings near 2600 Gattis School Rd #1101-1104
- New
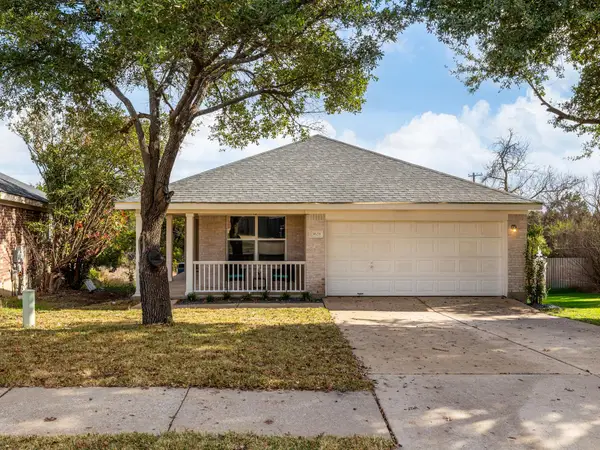 $325,000Active3 beds 2 baths1,341 sq. ft.
$325,000Active3 beds 2 baths1,341 sq. ft.3628 Windhill Loop, Round Rock, TX 78681
MLS# 9473591Listed by: PURE REALTY - New
 $445,000Active3 beds 2 baths1,799 sq. ft.
$445,000Active3 beds 2 baths1,799 sq. ft.3700 Powderhorn Dr, Round Rock, TX 78681
MLS# 4680909Listed by: ATLAS REALTY - New
 $290,000Active3 beds 3 baths2,426 sq. ft.
$290,000Active3 beds 3 baths2,426 sq. ft.3811 Hawk View St, Round Rock, TX 78665
MLS# 4667172Listed by: EXP REALTY, LLC - New
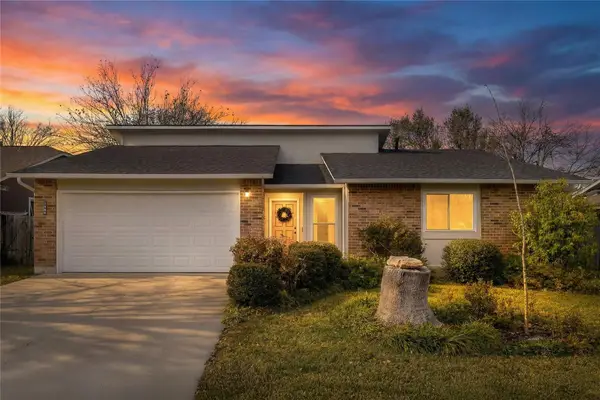 $299,000Active3 beds 2 baths1,477 sq. ft.
$299,000Active3 beds 2 baths1,477 sq. ft.1402 Wayne Dr, Round Rock, TX 78664
MLS# 5123203Listed by: REAL BROKER, LLC - New
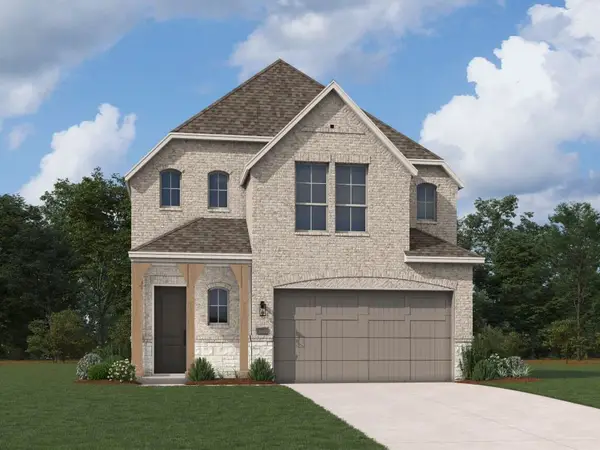 $523,590Active5 beds 4 baths2,919 sq. ft.
$523,590Active5 beds 4 baths2,919 sq. ft.801 Trailing Vine Way, Lavon, TX 75166
MLS# 21138155Listed by: HIGHLAND HOMES REALTY - New
 $250,000Active3 beds 1 baths1,008 sq. ft.
$250,000Active3 beds 1 baths1,008 sq. ft.1108 Green Downs Dr, Round Rock, TX 78664
MLS# 4041768Listed by: REALTY CAPITAL CITY - New
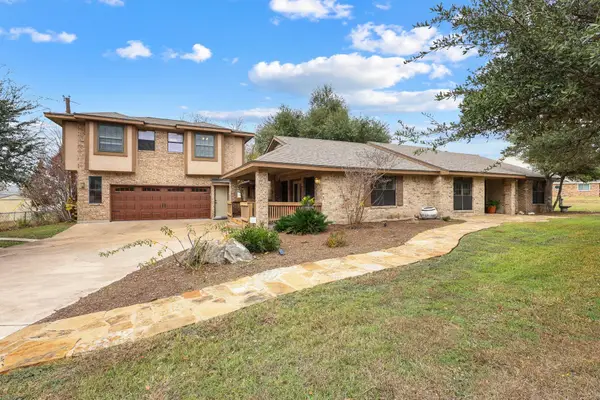 $715,000Active6 beds 4 baths3,407 sq. ft.
$715,000Active6 beds 4 baths3,407 sq. ft.1346 Amistad Dr, Round Rock, TX 78664
MLS# 3451973Listed by: BEACON POINTE REALTY - Open Mon, 10am to 5pmNew
 $569,600Active4 beds 3 baths2,326 sq. ft.
$569,600Active4 beds 3 baths2,326 sq. ft.1531 N Red Bud Ln #24, Round Rock, TX 78665
MLS# 8859620Listed by: KW-AUSTIN PORTFOLIO REAL ESTATE - New
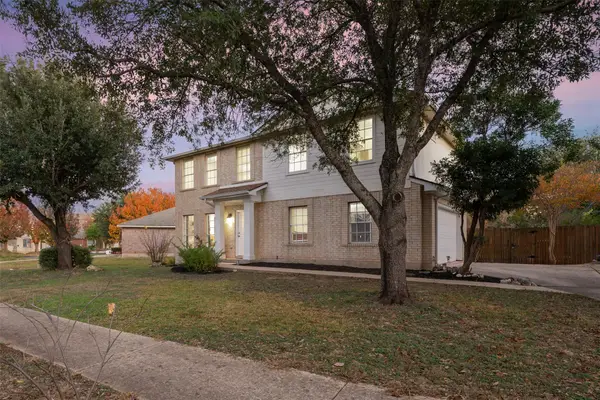 $369,000Active3 beds 3 baths2,046 sq. ft.
$369,000Active3 beds 3 baths2,046 sq. ft.4031 Cargill Dr, Round Rock, TX 78681
MLS# 3059781Listed by: KELLER WILLIAMS REALTY - New
 $390,000Active3 beds 3 baths1,470 sq. ft.
$390,000Active3 beds 3 baths1,470 sq. ft.17308 Monastrell Lane #43, Round Rock, TX 78664
MLS# 21137300Listed by: UNIVERSAL REALTY, INC
