2701 Rosemount Cv, Round Rock, TX 78665
Local realty services provided by:ERA Experts
Listed by:ashley jackson
Office:compass re texas, llc.
MLS#:3389335
Source:ACTRIS
Price summary
- Price:$469,000
- Price per sq. ft.:$168.34
- Monthly HOA dues:$50
About this home
You know that feeling when you walk into a home and think, "This is it"? That’s exactly what you’ll experience when you step into this Sonoma charmer. Positioned on a corner lot in a peaceful cul-de-sac, this home offers more than just great curb appeal, it offers an easy, relaxed lifestyle. The moment you walk inside, it’s clear this isn’t like every other house in the neighborhood. The living room invites you in with natural light pouring through large windows and a cozy fireplace ready to set the tone for any gathering. It flows into a kitchen that’s not just functional but fun to use, with quartz countertops, stainless appliances, and a wrap around breakfast bar that’s perfect for grabbing a bite or chatting with friends while you cook. The two dining spaces give you plenty of options, from casual meals to special occasions. The primary suite on the main floor is its own private escape. Tucked away for peace and quiet, it offers space for a sitting area or office space and is big enough to stretch out and truly relax. Two additional bedrooms downstairs mean there’s plenty of room for everyone. Head upstairs and you’ll find a loft that could easily transform into whatever you need: a playroom, a media room, a home gym, or just a spot to escape with a good book. The fourth bedroom and full bath upstairs provide even more space, making this a perfect home for in-laws, guests, or whatever your life requires. Now, the backyard, this is where you’ll want to spend your time. A mature tree shades the entire space, and the screened-in patio offers the perfect place to unwind after a long day. Whether you’re hosting a barbecue or enjoying a quiet evening with a glass of wine, this backyard has the flexibility to make it work for you. The location doesn't get much better! You’re just down the street from the community pool and pond, and only a couple of blocks from the Brushy Creek greenbelt. Plus, top-rated schools, shopping, and entertainment are all just minutes away.
Contact an agent
Home facts
- Year built:2008
- Listing ID #:3389335
- Updated:October 03, 2025 at 03:40 PM
Rooms and interior
- Bedrooms:4
- Total bathrooms:3
- Full bathrooms:3
- Living area:2,786 sq. ft.
Heating and cooling
- Cooling:Central
- Heating:Central
Structure and exterior
- Roof:Composition
- Year built:2008
- Building area:2,786 sq. ft.
Schools
- High school:Cedar Ridge
- Elementary school:Blackland Prairie
Utilities
- Water:Public
- Sewer:Public Sewer
Finances and disclosures
- Price:$469,000
- Price per sq. ft.:$168.34
- Tax amount:$9,040 (2025)
New listings near 2701 Rosemount Cv
- Open Sun, 2 to 4pmNew
 $310,000Active3 beds 2 baths1,218 sq. ft.
$310,000Active3 beds 2 baths1,218 sq. ft.1407 Wayne Dr, Round Rock, TX 78664
MLS# 1100508Listed by: STARSKY OWEN REALTY - Open Sat, 11:15am to 1:15pmNew
 $600,000Active7 beds 3 baths2,886 sq. ft.
$600,000Active7 beds 3 baths2,886 sq. ft.1105 Deep Wood Dr, Round Rock, TX 78681
MLS# 2304713Listed by: COMPASS RE TEXAS, LLC - Open Sat, 1 to 3pmNew
 $350,000Active3 beds 3 baths1,792 sq. ft.
$350,000Active3 beds 3 baths1,792 sq. ft.2118 Zephyr Ln, Round Rock, TX 78664
MLS# 7371620Listed by: READY REAL ESTATE LLC - New
 $482,000Active4 beds 3 baths2,260 sq. ft.
$482,000Active4 beds 3 baths2,260 sq. ft.3769 Gentle Winds Ln, Round Rock, TX 78681
MLS# 8571391Listed by: OPENDOOR BROKERAGE, LLC - New
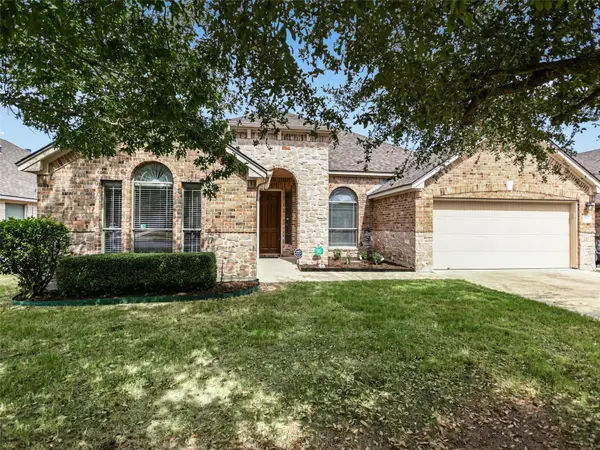 $435,000Active3 beds 2 baths2,036 sq. ft.
$435,000Active3 beds 2 baths2,036 sq. ft.133 Kodiak Dr, Round Rock, TX 78664
MLS# 4237758Listed by: KUPER SOTHEBY'S INT'L REALTY - Open Sat, 12 to 3pmNew
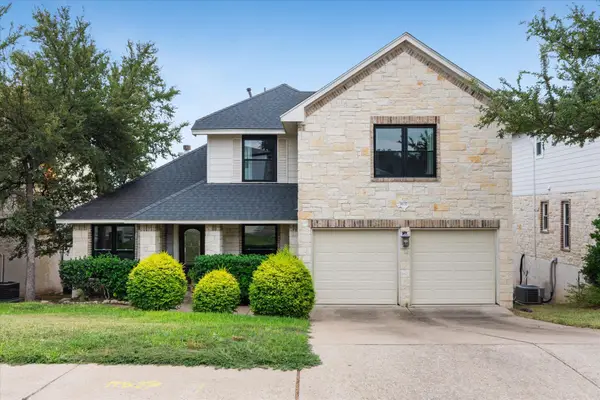 $355,000Active4 beds 3 baths2,224 sq. ft.
$355,000Active4 beds 3 baths2,224 sq. ft.3837 Laurel Ridge Dr, Round Rock, TX 78665
MLS# 2071678Listed by: SPYGLASS REALTY - New
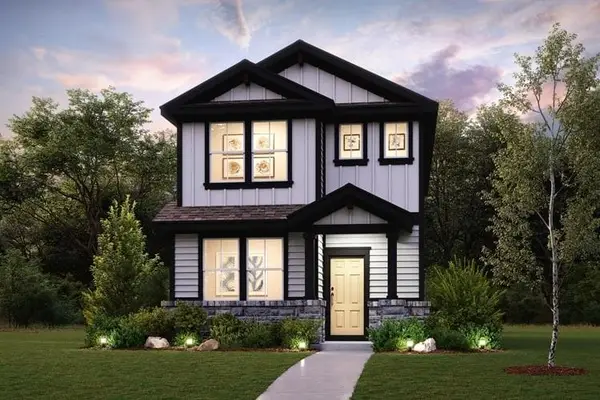 $411,115Active5 beds 4 baths2,326 sq. ft.
$411,115Active5 beds 4 baths2,326 sq. ft.2090 Alice Jay Way, Round Rock, TX 78665
MLS# 5086495Listed by: HOMESUSA.COM - New
 $410,115Active5 beds 5 baths2,326 sq. ft.
$410,115Active5 beds 5 baths2,326 sq. ft.2050 Alice Jay Way, Round Rock, TX 78665
MLS# 1373252Listed by: HOMESUSA.COM - New
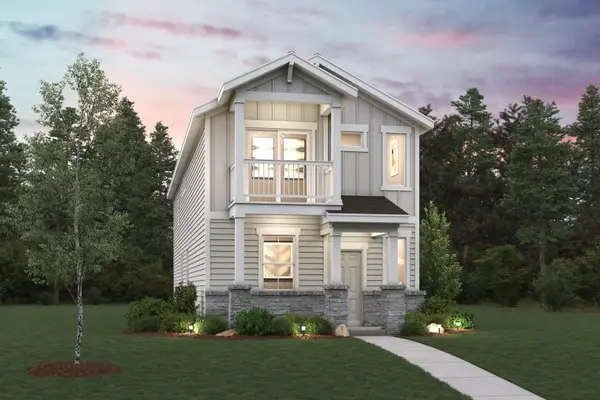 $398,265Active3 beds 3 baths1,908 sq. ft.
$398,265Active3 beds 3 baths1,908 sq. ft.2094 Alice Jay Way, Round Rock, TX 78665
MLS# 1852979Listed by: HOMESUSA.COM - New
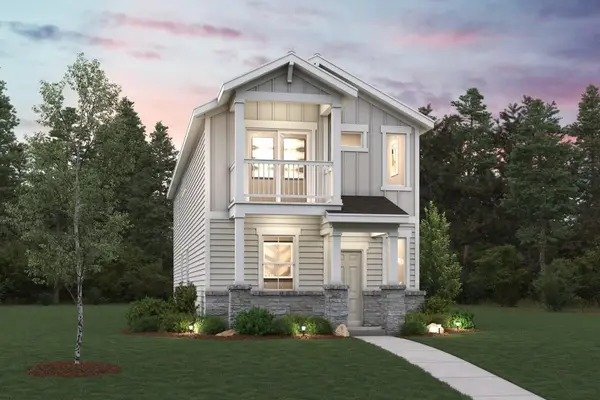 $398,265Active3 beds 3 baths1,908 sq. ft.
$398,265Active3 beds 3 baths1,908 sq. ft.2054 Alice Jay Way, Round Rock, TX 78665
MLS# 2603628Listed by: HOMESUSA.COM
