2804 Barefoot Ln, Round Rock, TX 78665
Local realty services provided by:ERA Brokers Consolidated
Listed by: richard spencer
Office: cavalier real estate
MLS#:2018282
Source:ACTRIS
2804 Barefoot Ln,Round Rock, TX 78665
$2,450,000
- 5 Beds
- 6 Baths
- 7,150 sq. ft.
- Single family
- Active
Price summary
- Price:$2,450,000
- Price per sq. ft.:$342.66
About this home
Welcome to 2804 Barefoot Lane, where luxury and exclusivity merge seamlessly with the ultimate entertainment experience. Nestled in the heart of Round Rock, this magnificent estate sets the stage for unforgettable gatherings and unparalleled convenience. A world of luxury unfolds before you as you drive through the gated entrance onto the meticulously manicured 1.56 acres.
Step through the grand double doors into a realm of refined elegance. Custom marble floors pave the way, leading you through a haven of bespoke craftsmanship and impeccable design. Every detail speaks of lavish indulgence, from the custom paint and cabinetry to the chef's kitchen, meticulously crafted for culinary perfection. Indulge your culinary passions in the chef's kitchen, equipped with top-of-the-line Thermador appliances, a Mila coffee express, a Scotsman icemaker, and triple-edge marble surfaces. Floor-to-ceiling portrait windows in the great room offer panoramic views of the sprawling Cantera stone porches and pillars, inviting swimming pool, and tranquil pond, perfect for fishing and kayaking adventures. The lighted sports court makes for great times with family and friends!
Retreat to the luxurious primary suite, a sanctuary of serenity featuring its own living room, hot tub, and his and her water closets. With four bedrooms, six bathrooms, and a separate MIL/Nanny Suite with a full bathroom, this home effortlessly accommodates both intimate gatherings and grand celebrations.
Contact an agent
Home facts
- Year built:1974
- Listing ID #:2018282
- Updated:January 08, 2026 at 04:30 PM
Rooms and interior
- Bedrooms:5
- Total bathrooms:6
- Full bathrooms:4
- Half bathrooms:2
- Living area:7,150 sq. ft.
Heating and cooling
- Cooling:Electric
- Heating:Electric, Fireplace(s), Propane, Propane Stove
Structure and exterior
- Roof:Metal
- Year built:1974
- Building area:7,150 sq. ft.
Schools
- High school:Cedar Ridge
- Elementary school:Blackland Prairie
Utilities
- Water:Public, Well
- Sewer:Public Sewer
Finances and disclosures
- Price:$2,450,000
- Price per sq. ft.:$342.66
- Tax amount:$25,840 (2023)
New listings near 2804 Barefoot Ln
- Open Sun, 1 to 3pmNew
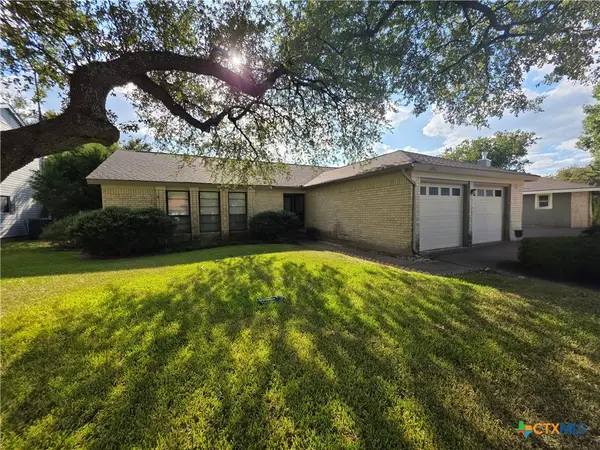 $449,000Active4 beds 3 baths1,894 sq. ft.
$449,000Active4 beds 3 baths1,894 sq. ft.1611 E Messick Loop, Round Rock, TX 78681
MLS# 600628Listed by: EXP REALTY LLC - Open Sun, 2 to 4pmNew
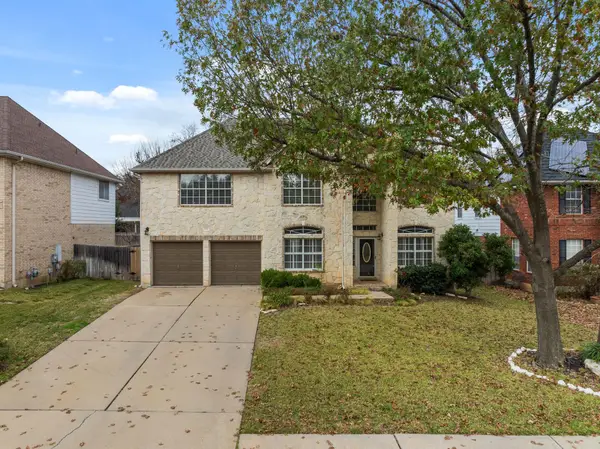 $650,000Active5 beds 3 baths2,940 sq. ft.
$650,000Active5 beds 3 baths2,940 sq. ft.2014 Inverness Dr, Round Rock, TX 78681
MLS# 7832559Listed by: REDFIN CORPORATION - New
 $284,999Active3 beds 2 baths1,184 sq. ft.
$284,999Active3 beds 2 baths1,184 sq. ft.1713 Parkside Cir, Round Rock, TX 78664
MLS# 9491026Listed by: COMPASS RE TEXAS, LLC - New
 $299,900Active2 beds 3 baths1,109 sq. ft.
$299,900Active2 beds 3 baths1,109 sq. ft.2126 Bluffstone Dr, Round Rock, TX 78665
MLS# 3206733Listed by: UNITY REAL ESTATE SERVICES LLC - Open Sun, 1 to 3pmNew
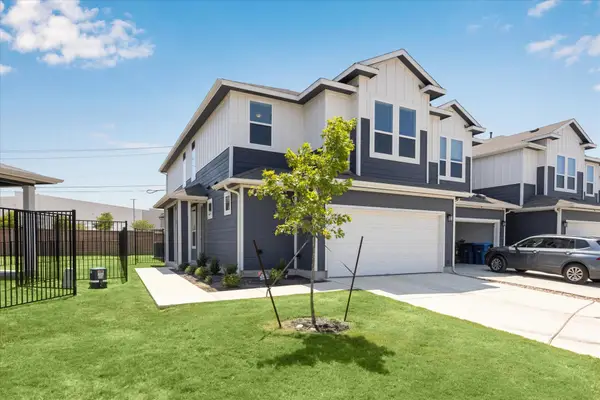 $365,000Active4 beds 3 baths1,901 sq. ft.
$365,000Active4 beds 3 baths1,901 sq. ft.18909 Schultz Ln #1303, Round Rock, TX 78664
MLS# 1372304Listed by: URBANSPACE - Open Thu, 11am to 2pmNew
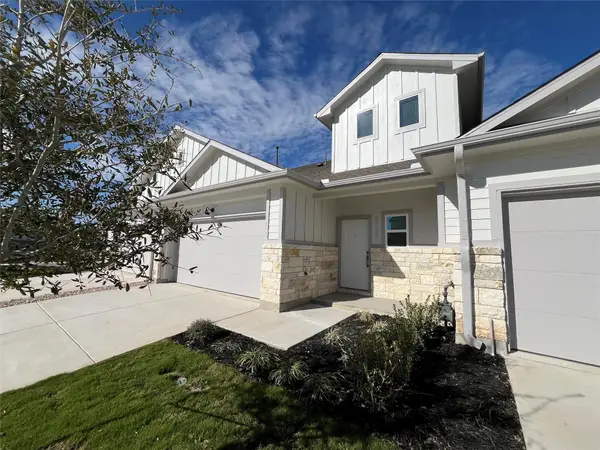 $306,990Active3 beds 3 baths1,582 sq. ft.
$306,990Active3 beds 3 baths1,582 sq. ft.8506 Wellspring Loop, Round Rock, TX 78665
MLS# 4831462Listed by: GOLDSHER PROPERTIES - Open Sat, 2am to 4pmNew
 $745,000Active5 beds 3 baths3,214 sq. ft.
$745,000Active5 beds 3 baths3,214 sq. ft.432 Freeman Park Place, Round Rock, TX 78665
MLS# 600947Listed by: REALTY TEXAS LLC - Open Sat, 12 to 2pmNew
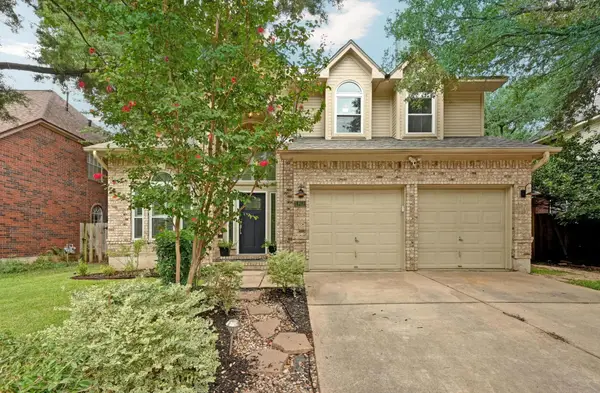 $525,000Active5 beds 3 baths2,830 sq. ft.
$525,000Active5 beds 3 baths2,830 sq. ft.1212 Cardinal Ln, Round Rock, TX 78681
MLS# 1822785Listed by: AGENCY TEXAS INC - Open Thu, 1 to 4pmNew
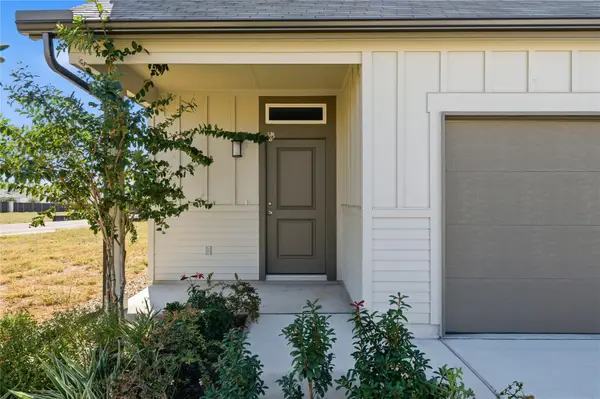 $399,000Active3 beds 3 baths1,498 sq. ft.
$399,000Active3 beds 3 baths1,498 sq. ft.2310 Castillo Dr #71, Round Rock, TX 78664
MLS# 8743071Listed by: CHRISTIE'S INT'L REAL ESTATE - New
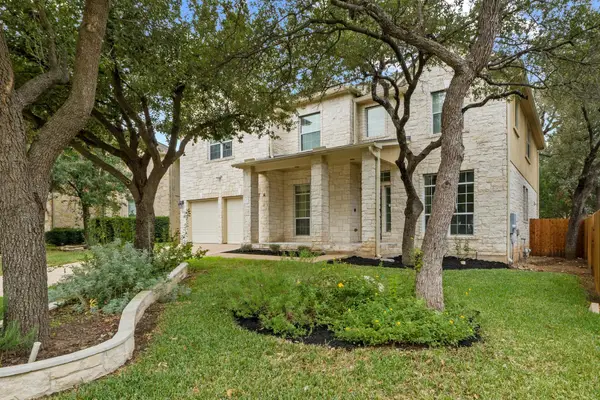 $750,000Active5 beds 3 baths3,351 sq. ft.
$750,000Active5 beds 3 baths3,351 sq. ft.3228 Ranch Park Trl, Round Rock, TX 78681
MLS# 3963893Listed by: COMPASS RE TEXAS, LLC
