2880 Donnell Dr #1303, Round Rock, TX 78664
Local realty services provided by:ERA Colonial Real Estate
Listed by:jana xu
Office:berkshire hathaway tx realty
MLS#:8687205
Source:ACTRIS
2880 Donnell Dr #1303,Round Rock, TX 78664
$290,000
- 3 Beds
- 3 Baths
- 1,825 sq. ft.
- Condominium
- Pending
Price summary
- Price:$290,000
- Price per sq. ft.:$158.9
- Monthly HOA dues:$285
About this home
***Offer deadline: Friday, September 12th, 2025 at 10:00 AM sharp. Submit your strongest terms.*** Beautifully upgraded and move-in ready, this 3-bedroom, 2.5-bath condo in Round Rock, TX offers 1,825 sqft of functional and stylish living in the desirable Donnell Parke community. Enjoy luxury vinyl plank flooring throughout—including the second floor—with no carpet anywhere in the home. The first floor features an open-concept floor plan with a spacious living area, gas cooking, granite kitchen island, dedicated dining area with a bay window, a walk-in pantry, and a sleek stainless steel Bosch dishwasher (2024). A conveniently located guest powder bath and seamless kitchen-to-living flow make entertaining effortless. Step outside to a private backyard with a covered patio backing to HOA-maintained green space—offering rare privacy with no rear neighbor.
Upstairs, the spacious primary suite includes dual vanities, a walk-in shower, built-in shelving, and a generous walk-in closet. Two additional bedrooms, a full bath, and a dedicated laundry room complete the second level. Recent upgrades include a full interior repaint (2022), hardwired smoke and carbon monoxide detectors (2022), and a whole-home water softener with a reverse osmosis system (2024).
The HOA covers exterior maintenance, lawn care, and building insurance—perfect for low-maintenance, lock-and-leave living. Ideally located just off Toll 45 with quick access to I-35 and SH 130, this home is nestled in a quiet, well-maintained community only minutes from major Austin-area employers including Dell, Amazon, Tesla, Apple, Emerson, and Samsung. Also nearby: Costco (6 min), H-E-B (10 min), The Domain (15 min), and Downtown Austin (25–30 min). Zoned to top-rated Round Rock ISD schools—schedule your private tour today and experience the best of Round Rock living!
Contact an agent
Home facts
- Year built:2018
- Listing ID #:8687205
- Updated:October 03, 2025 at 07:27 AM
Rooms and interior
- Bedrooms:3
- Total bathrooms:3
- Full bathrooms:2
- Half bathrooms:1
- Living area:1,825 sq. ft.
Heating and cooling
- Cooling:Central
- Heating:Central
Structure and exterior
- Roof:Shingle
- Year built:2018
- Building area:1,825 sq. ft.
Schools
- High school:Cedar Ridge
- Elementary school:Gattis
Utilities
- Water:Public
- Sewer:Public Sewer
Finances and disclosures
- Price:$290,000
- Price per sq. ft.:$158.9
- Tax amount:$5,379 (2025)
New listings near 2880 Donnell Dr #1303
- New
 $482,000Active4 beds 3 baths2,260 sq. ft.
$482,000Active4 beds 3 baths2,260 sq. ft.3769 Gentle Winds Ln, Round Rock, TX 78681
MLS# 8571391Listed by: OPENDOOR BROKERAGE, LLC - New
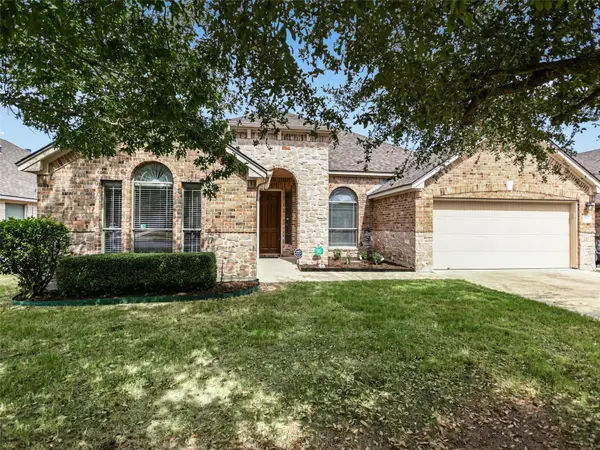 $435,000Active3 beds 2 baths2,036 sq. ft.
$435,000Active3 beds 2 baths2,036 sq. ft.133 Kodiak Dr, Round Rock, TX 78664
MLS# 4237758Listed by: KUPER SOTHEBY'S INT'L REALTY - Open Sat, 12 to 3pmNew
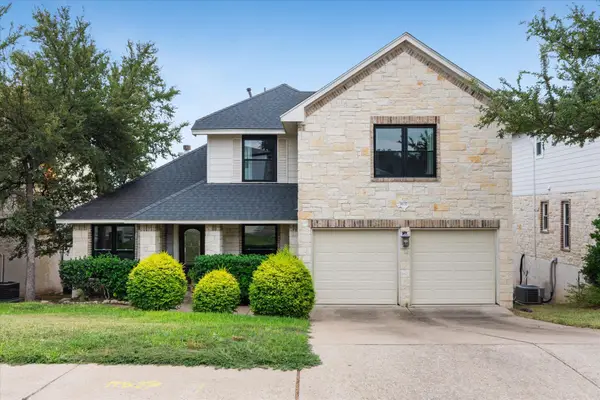 $355,000Active4 beds 3 baths2,224 sq. ft.
$355,000Active4 beds 3 baths2,224 sq. ft.3837 Laurel Ridge Dr, Round Rock, TX 78665
MLS# 2071678Listed by: SPYGLASS REALTY - New
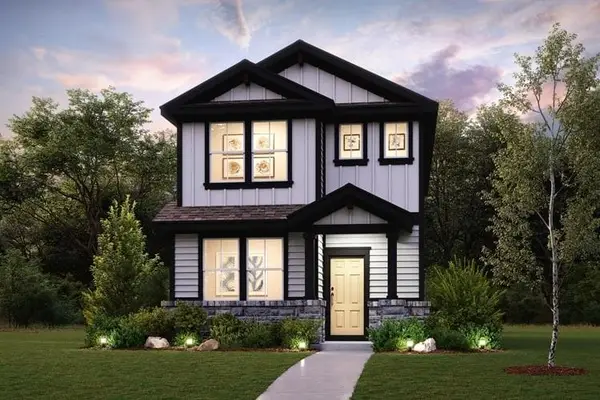 $411,115Active5 beds 4 baths2,326 sq. ft.
$411,115Active5 beds 4 baths2,326 sq. ft.2090 Alice Jay Way, Round Rock, TX 78665
MLS# 5086495Listed by: HOMESUSA.COM - New
 $410,115Active5 beds 5 baths2,326 sq. ft.
$410,115Active5 beds 5 baths2,326 sq. ft.2050 Alice Jay Way, Round Rock, TX 78665
MLS# 1373252Listed by: HOMESUSA.COM - New
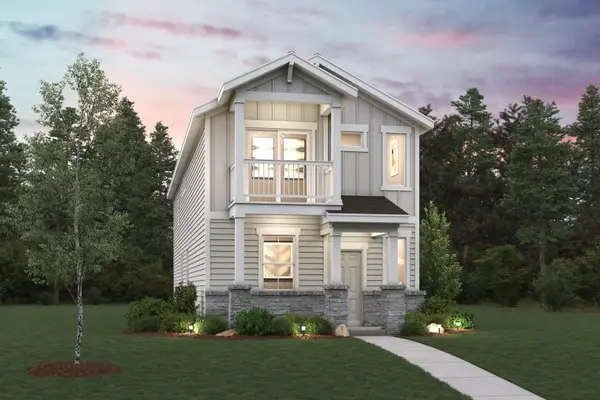 $398,265Active3 beds 3 baths1,908 sq. ft.
$398,265Active3 beds 3 baths1,908 sq. ft.2094 Alice Jay Way, Round Rock, TX 78665
MLS# 1852979Listed by: HOMESUSA.COM - New
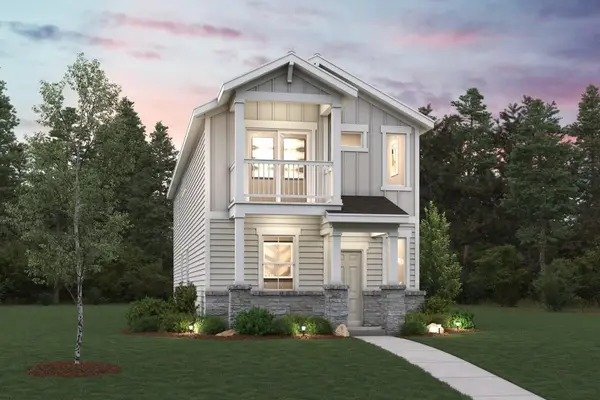 $398,265Active3 beds 3 baths1,908 sq. ft.
$398,265Active3 beds 3 baths1,908 sq. ft.2054 Alice Jay Way, Round Rock, TX 78665
MLS# 2603628Listed by: HOMESUSA.COM - New
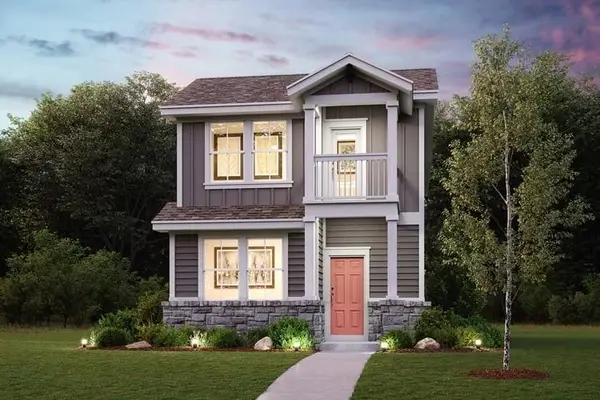 $411,115Active5 beds 4 baths2,326 sq. ft.
$411,115Active5 beds 4 baths2,326 sq. ft.2086 Alice Jay Way, Round Rock, TX 78665
MLS# 3504568Listed by: HOMESUSA.COM - New
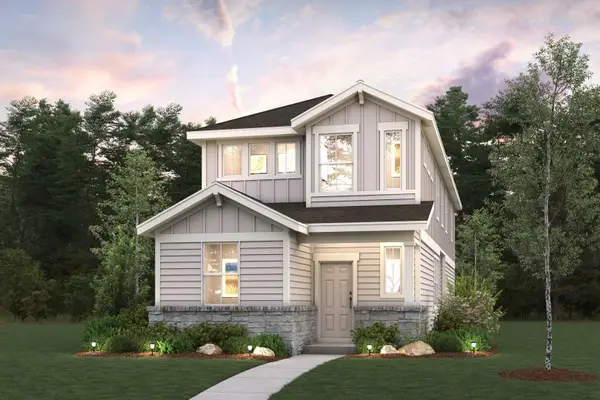 $395,265Active4 beds 3 baths1,970 sq. ft.
$395,265Active4 beds 3 baths1,970 sq. ft.2062 Alice Jay Way, Round Rock, TX 78665
MLS# 4792290Listed by: HOMESUSA.COM - New
 $349,999Active3 beds 2 baths1,901 sq. ft.
$349,999Active3 beds 2 baths1,901 sq. ft.1803 Chino Valley Trl, Round Rock, TX 78665
MLS# 5716139Listed by: FIRE HOUSE REALTY
