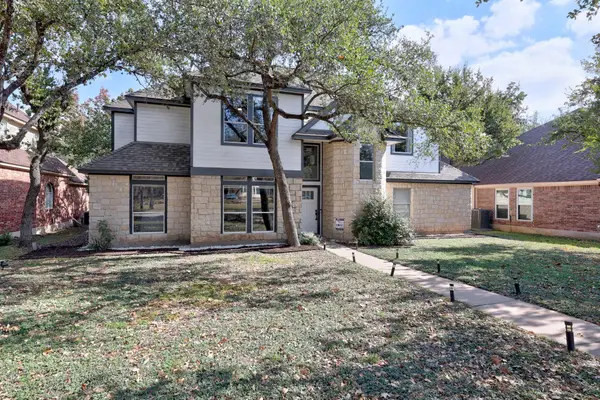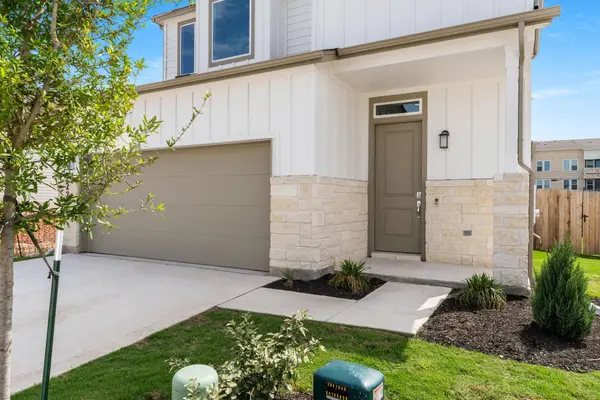2880 Donnell Dr #3401, Round Rock, TX 78664
Local realty services provided by:ERA Experts
Listed by: jen sparks, natalie kifer
Office: kifer sparks agency
MLS#:1870716
Source:ACTRIS
Price summary
- Price:$283,900
- Price per sq. ft.:$162.69
- Monthly HOA dues:$285
About this home
Welcome to 2880 Donnell Dr #3401, a beautifully maintained end-unit townhome in the heart of Round Rock. This 3-bedroom, 2.5-bath home offers a bright, open layout with soaring ceilings, new carpet and paint, and a seamless flow between the living, dining, and kitchen areas—perfect for both daily living and entertaining. The spacious kitchen features granite countertops and recent applicances. The primary suite is conveniently located on the main floor with dual vanities, a walk-in closet, and a walk-in shower. Upstairs, two additional bedrooms, a full bath, and a versatile loft provide flexible space for work, play, or guests. The private, fenced patio offers a peaceful outdoor retreat with minimal upkeep. Enjoy the ease of an attached two-car garage and HOA-maintained landscaping and green spaces. Ideally located near I-35 and SH-45, this home is minutes from Dell, Samsung, Apple, and other major employers. You’ll also find shopping, dining, and entertainment nearby at La Frontera, Round Rock Outlets, and Old Settlers Park. Zoned to top-rated Round Rock ISD schools, this home offers the perfect balance of comfort, convenience, and community. Don’t miss your chance to live in one of Round Rock’s most accessible and desirable locations!
Contact an agent
Home facts
- Year built:2016
- Listing ID #:1870716
- Updated:November 20, 2025 at 08:13 AM
Rooms and interior
- Bedrooms:3
- Total bathrooms:3
- Full bathrooms:2
- Half bathrooms:1
- Living area:1,745 sq. ft.
Heating and cooling
- Cooling:Central
- Heating:Central
Structure and exterior
- Roof:Composition, Shingle
- Year built:2016
- Building area:1,745 sq. ft.
Schools
- High school:Cedar Ridge
- Elementary school:Gattis
Utilities
- Water:Public
- Sewer:Public Sewer
Finances and disclosures
- Price:$283,900
- Price per sq. ft.:$162.69
- Tax amount:$5,762 (2024)
New listings near 2880 Donnell Dr #3401
- New
 $512,000Active4 beds 3 baths2,187 sq. ft.
$512,000Active4 beds 3 baths2,187 sq. ft.514 Oakwood Blvd, Round Rock, TX 78681
MLS# 6078998Listed by: REALTY EXECUTIVES AUSTIN - New
 $589,000Active4 beds 2 baths2,399 sq. ft.
$589,000Active4 beds 2 baths2,399 sq. ft.1501 Bluff Dr, Round Rock, TX 78681
MLS# 5305028Listed by: AUSTIN PRIME REALTY - New
 $485,000Active4 beds 3 baths2,791 sq. ft.
$485,000Active4 beds 3 baths2,791 sq. ft.2910 S Phoenix Cv, Round Rock, TX 78665
MLS# 8606471Listed by: CLASSIC REALTY - New
 $375,000Active4 beds 2 baths1,838 sq. ft.
$375,000Active4 beds 2 baths1,838 sq. ft.1301 Red Stag Pl, Round Rock, TX 78665
MLS# 3992565Listed by: KWLS - T. KERR PROPERTY GROUP - New
 $269,000Active2 beds 2 baths1,270 sq. ft.
$269,000Active2 beds 2 baths1,270 sq. ft.16100 S Great Oaks Dr #3701, Round Rock, TX 78681
MLS# 4107323Listed by: METRO 512 REALTY - New
 $299,990Active3 beds 3 baths1,536 sq. ft.
$299,990Active3 beds 3 baths1,536 sq. ft.2085 Ezra Finn Loop, Round Rock, TX 78665
MLS# 8202168Listed by: FIRST TEXAS BROKERAGE COMPANY - Open Sat, 1 to 3pmNew
 $335,000Active4 beds 2 baths1,720 sq. ft.
$335,000Active4 beds 2 baths1,720 sq. ft.2361 Pearson Way, Round Rock, TX 78665
MLS# 3665927Listed by: VENTURE PARTNERS R.E. - New
 $275,000Active3 beds 2 baths1,476 sq. ft.
$275,000Active3 beds 2 baths1,476 sq. ft.2229 Jasmine Path, Round Rock, TX 78664
MLS# 8978556Listed by: COMPASS RE TEXAS, LLC - Open Thu, 1 to 4pm
 $430,990Active3 beds 3 baths1,603 sq. ft.
$430,990Active3 beds 3 baths1,603 sq. ft.2311 Copa Ln, Round Rock, TX 78664
MLS# 1697532Listed by: CHRISTIE'S INT'L REAL ESTATE - New
 $110,000Active0 Acres
$110,000Active0 Acres506 Quail Creek Dr, Round Rock, TX 78664
MLS# 7324073Listed by: TEAM WEST REAL ESTATE LLC
