2902 Cedar Crest Cir, Round Rock, TX 78665
Local realty services provided by:ERA Experts
Listed by: robert fischer
Office: keller williams realty-rr
MLS#:1182116
Source:ACTRIS
2902 Cedar Crest Cir,Round Rock, TX 78665
$800,000
- 4 Beds
- 4 Baths
- 3,512 sq. ft.
- Single family
- Active
Price summary
- Price:$800,000
- Price per sq. ft.:$227.79
- Monthly HOA dues:$43
About this home
Rare opportunity to own one of the premier homes in Forest Ridge’s Estate section in the highly sought after “Circle.” Sitting on nearly a half-acre lot (~.44) w/ mature trees & 3-car garage, this 3,512sqft home has been extensively updated w/ over $135K in recent high-end improvements. Best kitchen in town—a full remodel taken to the studs, featuring custom soft-close Wisenbaker cabinetry, under cabinet lighting, quartzite countertops w/ waterfall edge, designer lighting & top-of-the-line Cafe appliances, including a dual-drawer dishwasher, Pro French Door Oven, 5 burner cooktop, microwave drawer, beverage/wine fridge, & nugget ice maker. A custom vent hood, utility bar, farmhouse sink, wrap around bar seating & brass fixtures complete this true showpiece kitchen. All 3.5 bathrooms have been renovated w/ high-end finishes & the massive primary suite offers 3 closets, real shiplap detailing, a barn door entry & a spa-like bath w/ dual shower heads. Travertine & real hardwood floors which have the ability to be refinished. Norman Woodlore “Coastal Shutters” added to entire house, upgraded lighting & recent windows add to the home’s refined feel! Additional highlights include an upgraded laundry room, extensive hardscaping w/ Colorado River Rock & Flagstone paths, outdoor lighting, covered patio w/ shades & tv mount, MINKA ceiling fans, Lutron switches (control timing, dimming & USB charging) & garage overhead storage racks. When details matter, this meticulously taken care of home will bring confidence & pride of ownership. Forest Ridge offers community pool, playscape & access to walking, running & biking trails that can take you across the city. This Red Bud corridor offers quick access to Toll 45, Toll 130, I-35, Hwy 79 to get you most anywhere fast including the airport, Dell, Tesla, Samsung, Apple, Emerson, etc. Nearby shopping/entertainment include the Premium Outlet, Dell Diamond, Kalahari, IKEA & some of the town's best restaurants & schools.
Contact an agent
Home facts
- Year built:1999
- Listing ID #:1182116
- Updated:February 20, 2026 at 03:53 PM
Rooms and interior
- Bedrooms:4
- Total bathrooms:4
- Full bathrooms:3
- Half bathrooms:1
- Living area:3,512 sq. ft.
Heating and cooling
- Heating:Natural Gas
Structure and exterior
- Roof:Composition, Shingle
- Year built:1999
- Building area:3,512 sq. ft.
Schools
- High school:Cedar Ridge
- Elementary school:Blackland Prairie
Utilities
- Water:Public
- Sewer:Public Sewer
Finances and disclosures
- Price:$800,000
- Price per sq. ft.:$227.79
- Tax amount:$12,082 (2025)
New listings near 2902 Cedar Crest Cir
- New
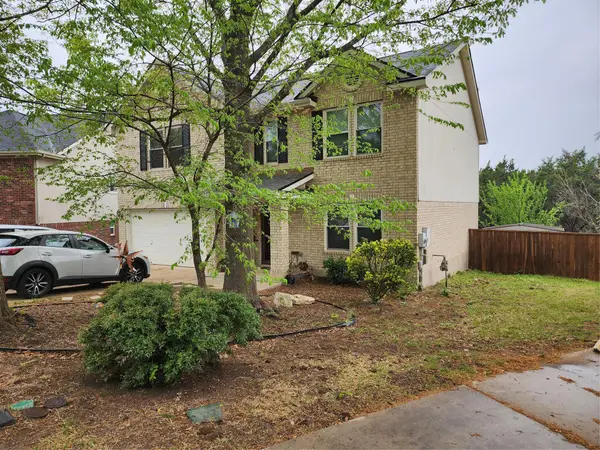 $485,000Active3 beds 3 baths2,753 sq. ft.
$485,000Active3 beds 3 baths2,753 sq. ft.3744 Top Rock Ln, Round Rock, TX 78681
MLS# 5828033Listed by: COLDWELL BANKER REALTY - Open Sat, 12 to 2pmNew
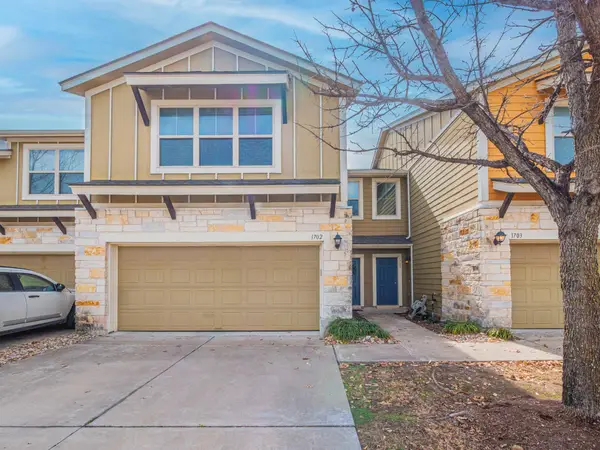 $265,000Active3 beds 3 baths1,910 sq. ft.
$265,000Active3 beds 3 baths1,910 sq. ft.1620 Bryant Dr #1702, Round Rock, TX 78664
MLS# 1477196Listed by: CENTURY 21 JUDGE FITE CO. 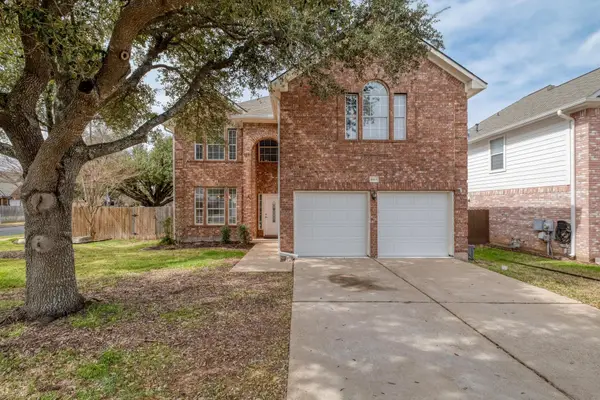 $499,900Pending3 beds 3 baths2,416 sq. ft.
$499,900Pending3 beds 3 baths2,416 sq. ft.8613 Glen Canyon Dr, Round Rock, TX 78681
MLS# 3008906Listed by: COMPASS RE TEXAS, LLC- Open Sat, 12 to 3pmNew
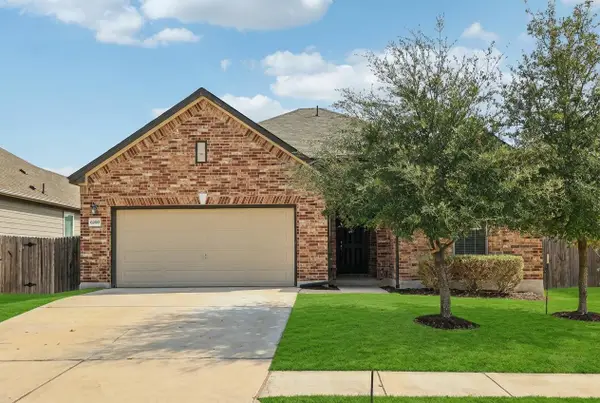 Listed by ERA$335,000Active3 beds 2 baths1,826 sq. ft.
Listed by ERA$335,000Active3 beds 2 baths1,826 sq. ft.6209 Mantalcino Dr, Round Rock, TX 78665
MLS# 1480082Listed by: SPROUT REALTY - Open Sun, 1 to 3pmNew
 $799,950Active4 beds 3 baths3,495 sq. ft.
$799,950Active4 beds 3 baths3,495 sq. ft.3320 Magellan Ct, Round Rock, TX 78665
MLS# 2125648Listed by: KELLER WILLIAMS REALTY - New
 $369,000Active3 beds 2 baths1,317 sq. ft.
$369,000Active3 beds 2 baths1,317 sq. ft.3512 Cornerstone St, Round Rock, TX 78681
MLS# 3909127Listed by: EXP REALTY, LLC - New
 $375,000Active3 beds 2 baths2,235 sq. ft.
$375,000Active3 beds 2 baths2,235 sq. ft.1200 Creekview Dr, Round Rock, TX 78681
MLS# 4786175Listed by: ORCHARD BROKERAGE - Open Sat, 1 to 3pmNew
 $825,000Active4 beds 4 baths3,756 sq. ft.
$825,000Active4 beds 4 baths3,756 sq. ft.4517 Sansone Dr, Round Rock, TX 78665
MLS# 9398202Listed by: COMPASS RE TEXAS, LLC - Open Sun, 12 to 2pmNew
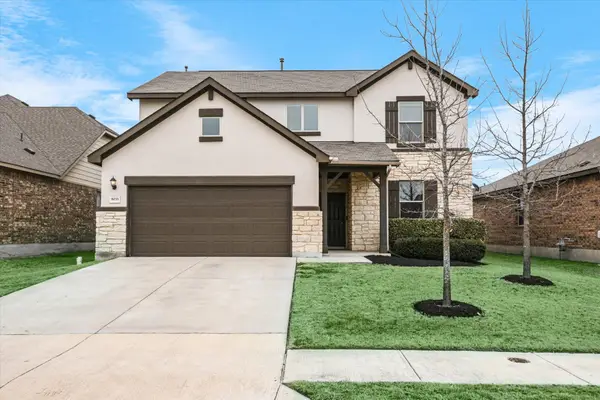 $399,999Active4 beds 3 baths2,340 sq. ft.
$399,999Active4 beds 3 baths2,340 sq. ft.8033 Massa Dr, Round Rock, TX 78665
MLS# 1258013Listed by: COMPASS RE TEXAS, LLC - New
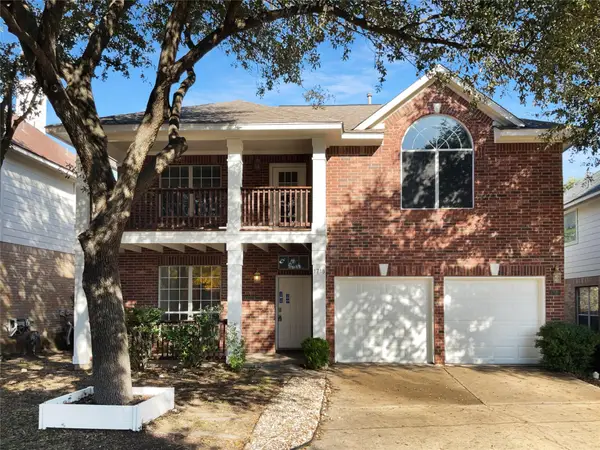 $350,000Active3 beds 3 baths2,057 sq. ft.
$350,000Active3 beds 3 baths2,057 sq. ft.1718 Rosenborough Ln S, Round Rock, TX 78665
MLS# 1373376Listed by: OPENDOOR BROKERAGE, LLC

