3804 Spyglass Cv, Round Rock, TX 78664
Local realty services provided by:ERA Experts
Listed by: tammy moon
Office: pure realty
MLS#:6562870
Source:ACTRIS
Price summary
- Price:$524,990
- Price per sq. ft.:$178.81
- Monthly HOA dues:$72
About this home
Cul-de-sac beauty nestled in prestigious Forest Creek! Value added Solar Panels installed in 2019, are paid in full with transferable warranty! No electric bill higher than $170! Spacious floorplan provides 3 flex spaces: (1) Coffered ceiling entry area for dining, sitting or entertainment; (2) Oversized 5th room with a walk-in closet, great for officing, media room, playroom, crafts, and more; and (3) Landing area upstairs offers room for a desk, game table or storage with additional attic access. Gorgeous Kitchen & Dining area are great for everyday and entertaining needs, adjacent to an extended, covered back patio which includes mounted TV & ceiling fan! 4 Large bedrooms throughout the home, including the Main Bedroom on lower level, all of which include walk-in closets, blinds & ceiling fans! Added perks are the built in storage cubes, hooks & benches located in the front foyer and laundry/mud room! Garage offers a tandem bay storage space, great for a workshop, recreational items, and refrigerator/freezers. Water Heater & Roof updated in 2022, HVAC 2018. Neighborhood amentities include pool, park, tennis courts, picnic areas, LittleFreeLibrary, and city owned golf course. Easy access to roads, shopping, food, schools, sports & entertainment, including Kalahari Resort, Dell Diamond & Old Settlers Park! A must see that won't last long!
Contact an agent
Home facts
- Year built:2004
- Listing ID #:6562870
- Updated:February 16, 2026 at 04:51 AM
Rooms and interior
- Bedrooms:4
- Total bathrooms:3
- Full bathrooms:2
- Half bathrooms:1
- Living area:2,936 sq. ft.
Heating and cooling
- Cooling:Central
- Heating:Central, Fireplace(s)
Structure and exterior
- Roof:Composition
- Year built:2004
- Building area:2,936 sq. ft.
Schools
- High school:Cedar Ridge
- Elementary school:Forest Creek
Utilities
- Water:Public
- Sewer:Public Sewer
Finances and disclosures
- Price:$524,990
- Price per sq. ft.:$178.81
- Tax amount:$9,088 (2025)
New listings near 3804 Spyglass Cv
- New
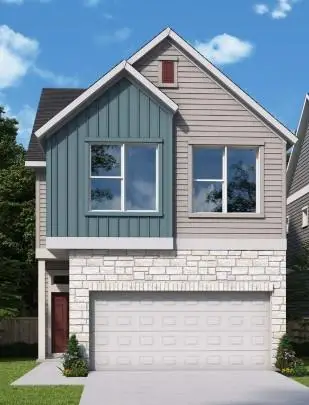 $416,302Active3 beds 3 baths1,716 sq. ft.
$416,302Active3 beds 3 baths1,716 sq. ft.820 Venus Cir, Round Rock, TX 78664
MLS# 3093214Listed by: DAVID WEEKLEY HOMES - New
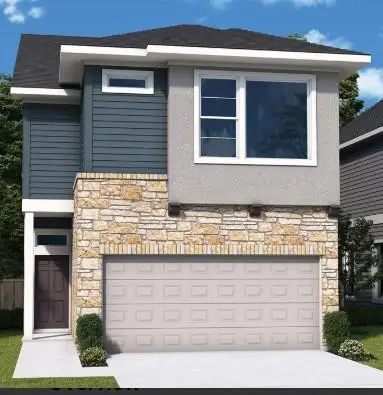 $435,990Active3 beds 3 baths1,733 sq. ft.
$435,990Active3 beds 3 baths1,733 sq. ft.809 Venus Cir, Round Rock, TX 78664
MLS# 2054803Listed by: DAVID WEEKLEY HOMES - New
 $535,000Active4 beds 4 baths2,654 sq. ft.
$535,000Active4 beds 4 baths2,654 sq. ft.4332 Chapel Hill St, Round Rock, TX 78665
MLS# 3156058Listed by: TEXAS SIGNATURE REALTY - New
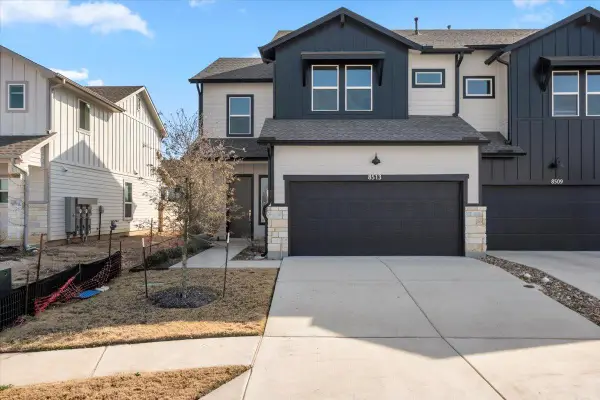 $359,990Active3 beds 3 baths1,962 sq. ft.
$359,990Active3 beds 3 baths1,962 sq. ft.8513 Wellspring Loop, Round Rock, TX 78665
MLS# 6394532Listed by: EXP REALTY, LLC - New
 $385,000Active4 beds 2 baths1,653 sq. ft.
$385,000Active4 beds 2 baths1,653 sq. ft.2643 Haselwood Ln, Round Rock, TX 78665
MLS# 6422129Listed by: TRINITY TEXAS REALTY INC - New
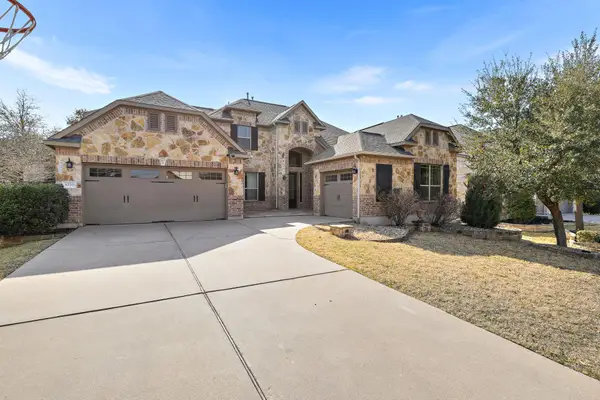 $700,000Active5 beds 4 baths3,758 sq. ft.
$700,000Active5 beds 4 baths3,758 sq. ft.4226 Pebblestone Trl, Round Rock, TX 78665
MLS# 4564401Listed by: MAGNOLIA REALTY ROUND ROCK - New
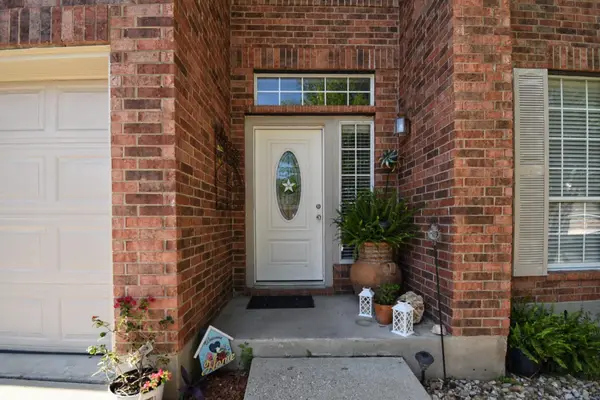 $349,900Active4 beds 3 baths2,889 sq. ft.
$349,900Active4 beds 3 baths2,889 sq. ft.1710 Briarton Ln S, Round Rock, TX 78665
MLS# 4963389Listed by: CASORA REALTY - New
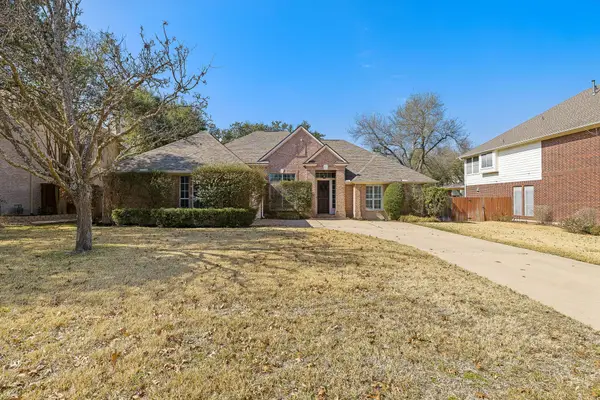 $699,990Active4 beds 3 baths2,668 sq. ft.
$699,990Active4 beds 3 baths2,668 sq. ft.2040 Saint Andrews Dr, Round Rock, TX 78664
MLS# 4784298Listed by: WILLOW REAL ESTATE, LLC - New
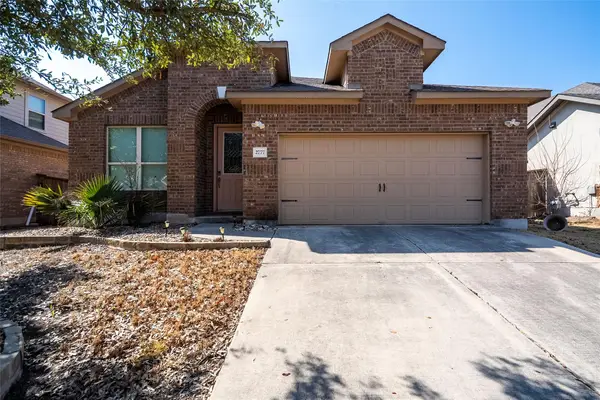 $499,500Active3 beds 2 baths2,809 sq. ft.
$499,500Active3 beds 2 baths2,809 sq. ft.2777 Santa Ana Ln, Round Rock, TX 78665
MLS# 7607479Listed by: TEXAS ALLY REAL ESTATE GROUP - New
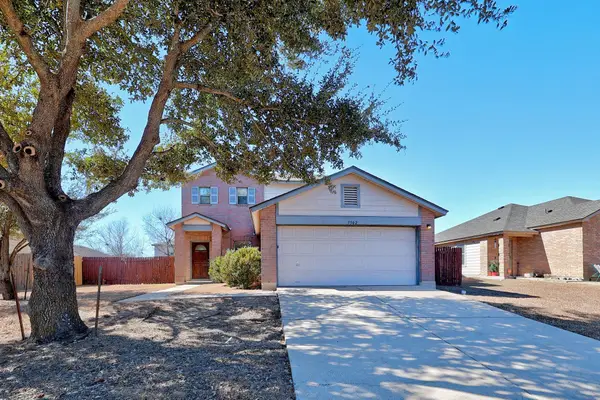 $360,000Active3 beds 3 baths1,856 sq. ft.
$360,000Active3 beds 3 baths1,856 sq. ft.3502 Sandy Brook Dr, Round Rock, TX 78665
MLS# 4336321Listed by: KELLER WILLIAMS REALTY C. P.

