3807 Haleys Way, Round Rock, TX 78665
Local realty services provided by:ERA Brokers Consolidated
Listed by: nicholas himes, stacy hicks
Office: exp realty, llc.
MLS#:6001647
Source:ACTRIS
3807 Haleys Way,Round Rock, TX 78665
$299,990
- 3 Beds
- 2 Baths
- 1,519 sq. ft.
- Single family
- Active
Price summary
- Price:$299,990
- Price per sq. ft.:$197.49
- Monthly HOA dues:$16.67
About this home
Discover the perfect blend of comfort, convenience, and community in this charming and exceptionally well maintained single story home. Offering 1519 square feet, with 3-bedrooms and 2-bathrooms, this home features a new HVAC system, new kitchen appliances, recent roof and gutters, all new two inch faux wood blinds, new living room ceiling fan, and new kitchen sink fixtures. Snuggle by the wood burning fireplace or watch movies in the spacious family room. The open kitchen and breakfast area are the perfect place to enjoy gourmet meals or entertain guests. Don't forget about the beautiful backyard perfect for gardening or peaceful outdoor relaxation.
Located in Round Rock near University Blvd, local conveniences include HEB Plus, IKEA, and Round Rock Premium Outlets; dining including upscale restaurants as well as fast food; Baylor Scott & White Hospital and Ascension Seton Williamson Hospital; and Round Rock ISD schools, this house is the perfect home for everyone including busy families on the go, first time homeowners, or someone in the market to downsize.
Don't miss out on the opportunity to make this home part of your next chapter!
Contact an agent
Home facts
- Year built:1999
- Listing ID #:6001647
- Updated:January 07, 2026 at 04:40 PM
Rooms and interior
- Bedrooms:3
- Total bathrooms:2
- Full bathrooms:2
- Living area:1,519 sq. ft.
Heating and cooling
- Cooling:Central
- Heating:Central
Structure and exterior
- Roof:Composition, Shingle
- Year built:1999
- Building area:1,519 sq. ft.
Schools
- High school:Stony Point
- Elementary school:Caldwell Heights
Utilities
- Water:Public
- Sewer:Public Sewer
Finances and disclosures
- Price:$299,990
- Price per sq. ft.:$197.49
- Tax amount:$5,669 (2025)
New listings near 3807 Haleys Way
- New
 $299,900Active2 beds 3 baths1,109 sq. ft.
$299,900Active2 beds 3 baths1,109 sq. ft.2126 Bluffstone Dr, Round Rock, TX 78665
MLS# 3206733Listed by: UNITY REAL ESTATE SERVICES LLC - Open Sun, 1 to 3pmNew
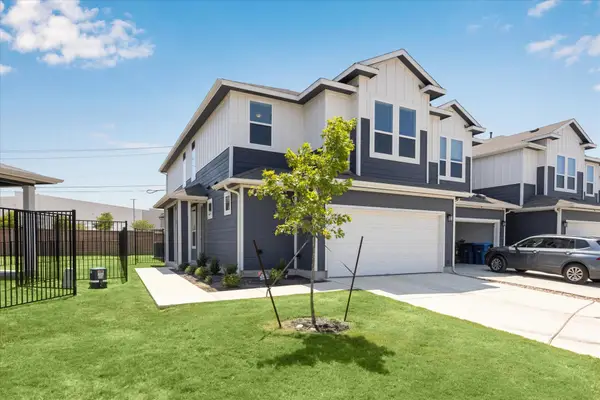 $365,000Active4 beds 3 baths1,901 sq. ft.
$365,000Active4 beds 3 baths1,901 sq. ft.18909 Schultz Ln #1303, Round Rock, TX 78664
MLS# 1372304Listed by: URBANSPACE - Open Wed, 11am to 2pmNew
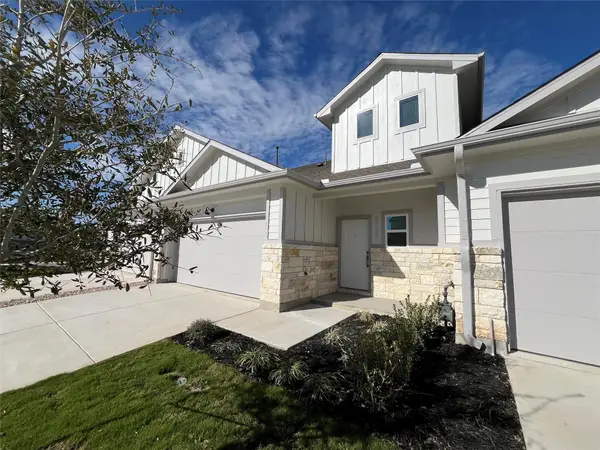 $306,990Active3 beds 3 baths1,582 sq. ft.
$306,990Active3 beds 3 baths1,582 sq. ft.8506 Wellspring Loop, Round Rock, TX 78665
MLS# 4831462Listed by: GOLDSHER PROPERTIES - Open Sat, 2am to 4pmNew
 $745,000Active5 beds 3 baths3,214 sq. ft.
$745,000Active5 beds 3 baths3,214 sq. ft.432 Freeman Park Place, Round Rock, TX 78665
MLS# 600947Listed by: REALTY TEXAS LLC - Open Sat, 12 to 2pmNew
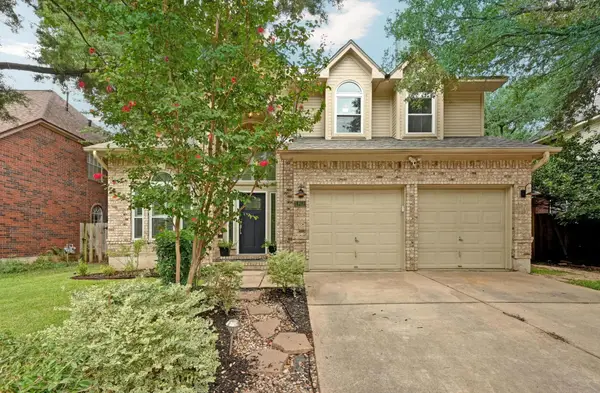 $525,000Active5 beds 3 baths2,830 sq. ft.
$525,000Active5 beds 3 baths2,830 sq. ft.1212 Cardinal Ln, Round Rock, TX 78681
MLS# 1822785Listed by: AGENCY TEXAS INC - Open Thu, 1 to 4pmNew
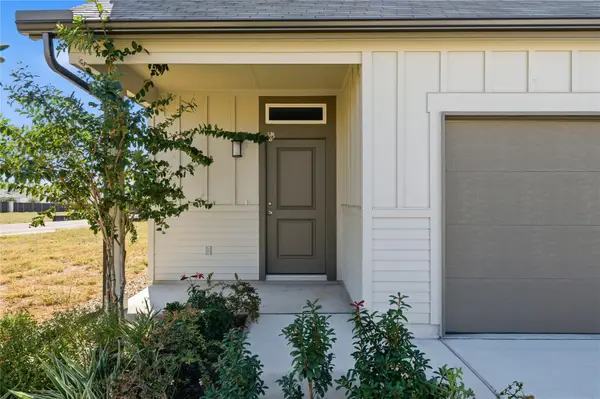 $399,000Active3 beds 3 baths1,498 sq. ft.
$399,000Active3 beds 3 baths1,498 sq. ft.2310 Castillo Dr #71, Round Rock, TX 78664
MLS# 8743071Listed by: CHRISTIE'S INT'L REAL ESTATE - New
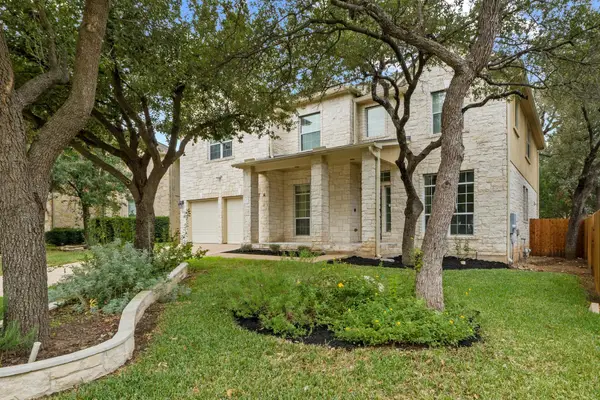 $750,000Active5 beds 3 baths3,351 sq. ft.
$750,000Active5 beds 3 baths3,351 sq. ft.3228 Ranch Park Trl, Round Rock, TX 78681
MLS# 3963893Listed by: COMPASS RE TEXAS, LLC - New
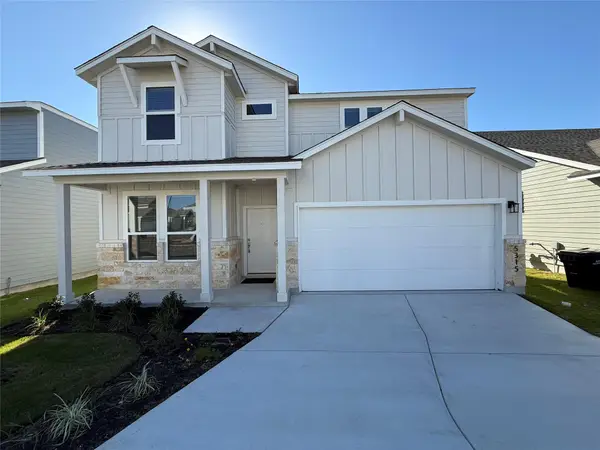 $369,850Active3 beds 3 baths1,899 sq. ft.
$369,850Active3 beds 3 baths1,899 sq. ft.5315 Bruno St, Round Rock, TX 78665
MLS# 9709544Listed by: GOLDSHER PROPERTIES - New
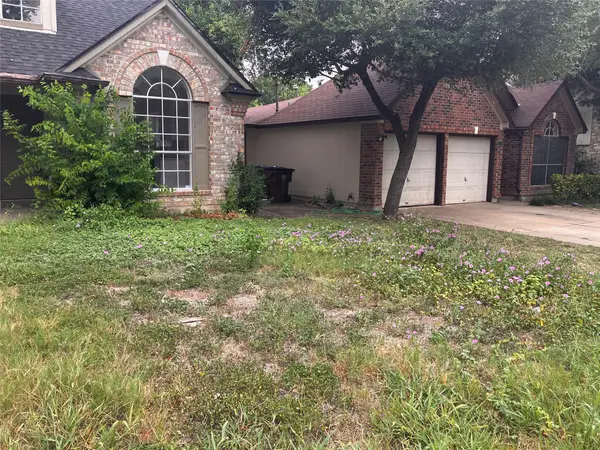 $294,900Active5 beds 2 baths1,878 sq. ft.
$294,900Active5 beds 2 baths1,878 sq. ft.1302 Garden Path Dr, Round Rock, TX 78664
MLS# 6680135Listed by: VYLLA HOME - New
 $423,908Active5 beds 4 baths2,897 sq. ft.
$423,908Active5 beds 4 baths2,897 sq. ft.4903 Mozzafiato Ln, Round Rock, TX 78665
MLS# 5915759Listed by: SATEX PROPERTIES, INC.
