3910 Eagles Nest St, Round Rock, TX 78665
Local realty services provided by:ERA Colonial Real Estate
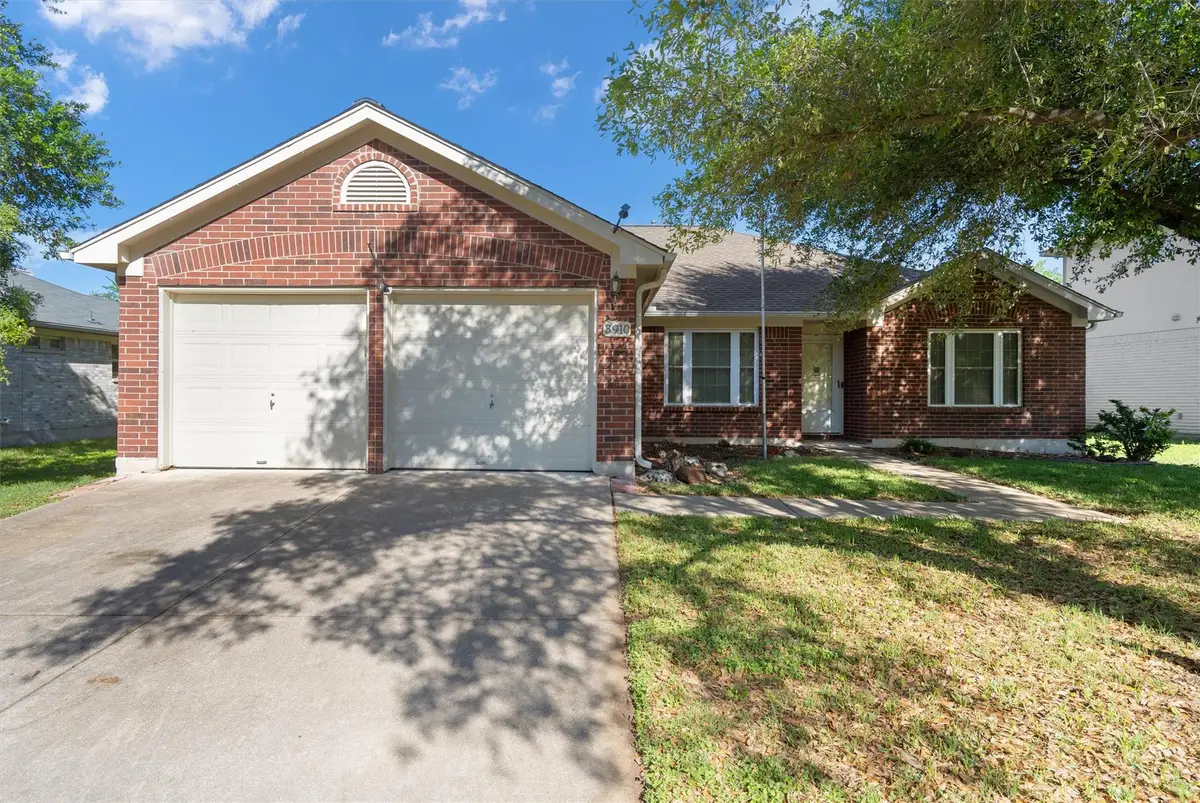
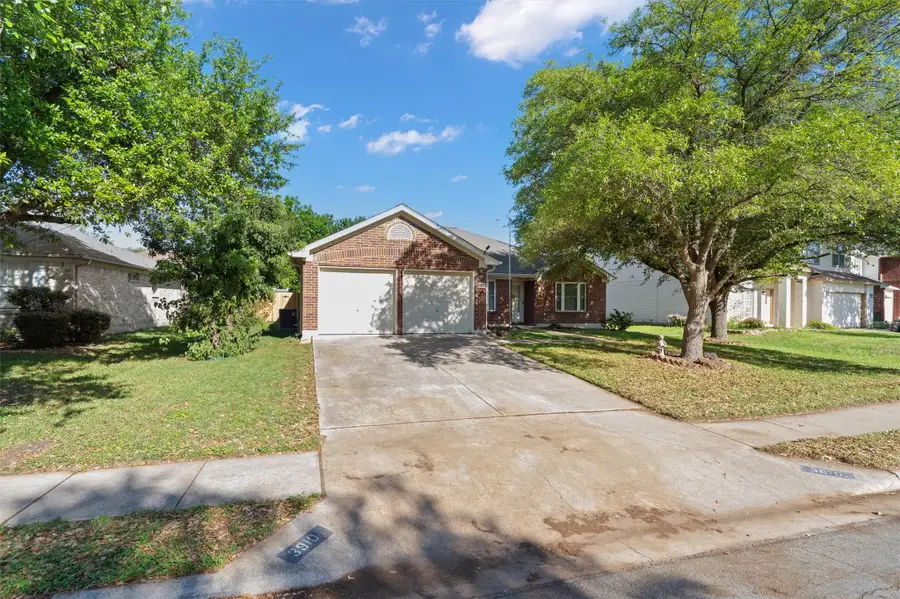
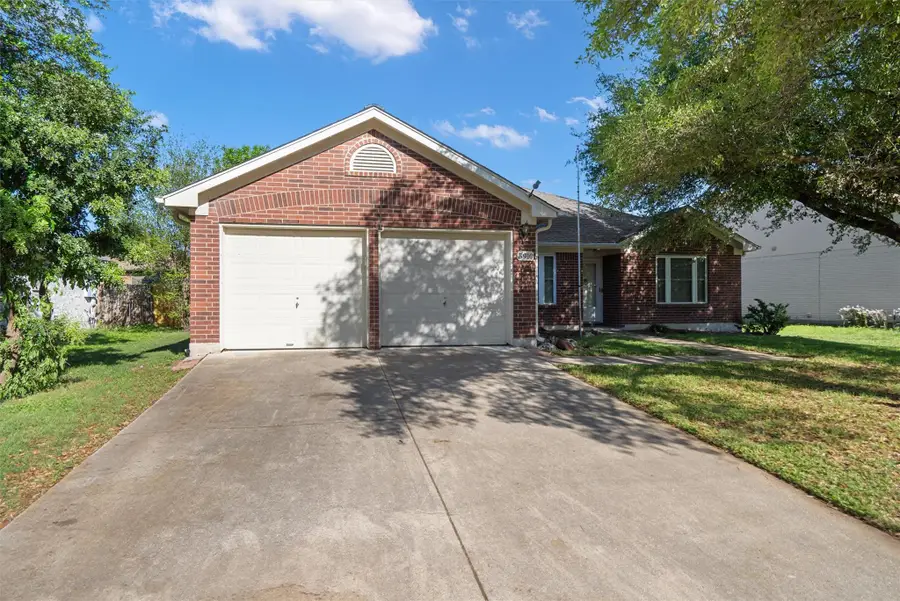
Listed by:rachel payton
Office:keller williams realty-rr wc
MLS#:7732618
Source:ACTRIS
Price summary
- Price:$300,000
- Price per sq. ft.:$171.72
About this home
This 4 bedroom, 2 bath home has great flex space and will make someone a wonderful new home. The entry way opens to the formal living space that could be used is so many different ways....a formal dining, a home office, a kids play room...so many options. The 4th bedroom is also close by and could be used as an office or other flex space. The open Kitchen / Family Room / Eating area has a lot of natural light, a fireplace and would be perfect for entertaining or gatherings. The sun room is off of the kitchen and eating nook and gets morning and some evening sun perfect for growing some herbs, greens or other plants and putting some chairs in to sit and enjoy an afternoon rain or just a beautiful day. The primary bedroom has a walk-in closet and a large primary bath with a dual sink vanity, a walk-in shower and extra storage space. The laundry room is conveniently located amongst all the bedrooms, so no long treks carrying clothes across the house. The guest bathroom is across the hall from the laundry and close to all the bedrooms. Located in the thriving area of Northeast Round Rock, near the outlets, HEB, and lots of dining options, you will want to see this house before it is gone.
Contact an agent
Home facts
- Year built:1994
- Listing Id #:7732618
- Updated:August 23, 2025 at 02:56 PM
Rooms and interior
- Bedrooms:4
- Total bathrooms:2
- Full bathrooms:2
- Living area:1,747 sq. ft.
Heating and cooling
- Cooling:Central, Forced Air
- Heating:Central, Fireplace(s), Forced Air
Structure and exterior
- Roof:Composition
- Year built:1994
- Building area:1,747 sq. ft.
Schools
- High school:Stony Point
- Elementary school:Caldwell Heights
Utilities
- Water:MUD, Public
- Sewer:Public Sewer
Finances and disclosures
- Price:$300,000
- Price per sq. ft.:$171.72
- Tax amount:$5,451 (2024)
New listings near 3910 Eagles Nest St
- New
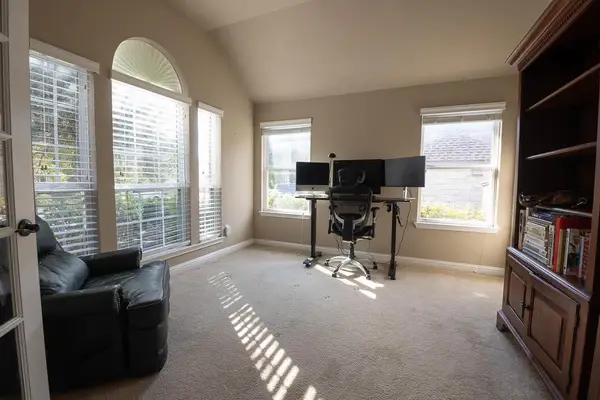 $410,000Active3 beds 2 baths1,770 sq. ft.
$410,000Active3 beds 2 baths1,770 sq. ft.3609 Penelope Way, Round Rock, TX 78665
MLS# 3961904Listed by: SCARLET KEY PROPERTIES, LLC - New
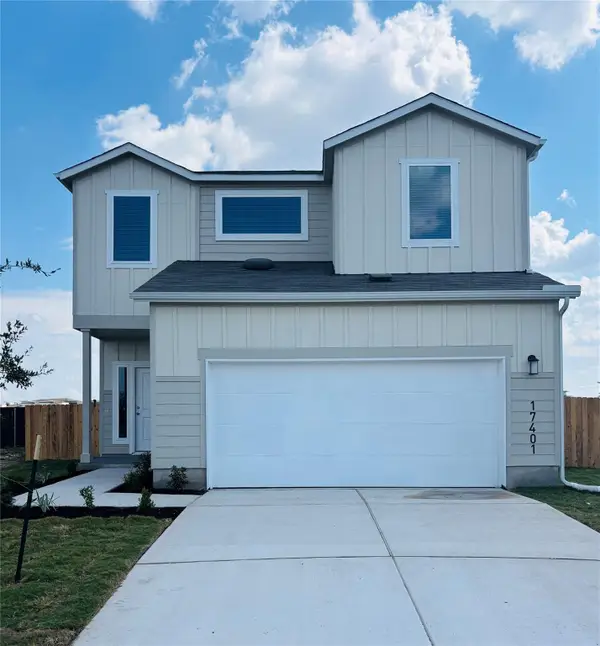 $490,351Active3 beds 3 baths2,069 sq. ft.
$490,351Active3 beds 3 baths2,069 sq. ft.17401 Torneo Dr, Round Rock, TX 78664
MLS# 5407791Listed by: CHRISTIE'S INT'L REAL ESTATE - New
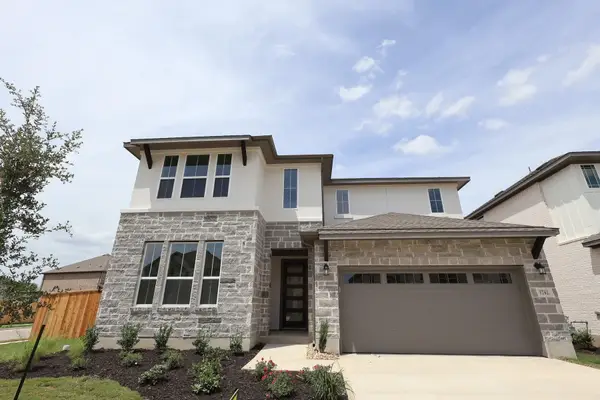 $649,635Active4 beds 4 baths3,194 sq. ft.
$649,635Active4 beds 4 baths3,194 sq. ft.1742 Sawmill Crossing, Round Rock, TX 78665
MLS# 9590549Listed by: REALAGENT - New
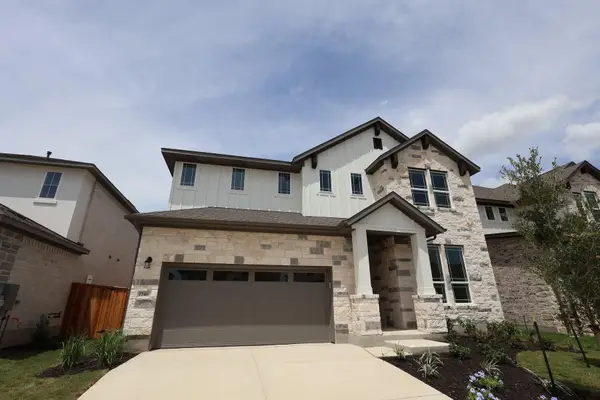 $624,871Active4 beds 3 baths3,033 sq. ft.
$624,871Active4 beds 3 baths3,033 sq. ft.1746 Sawmill Crossing, Round Rock, TX 78665
MLS# 9919923Listed by: REALAGENT - Open Sat, 1 to 3pmNew
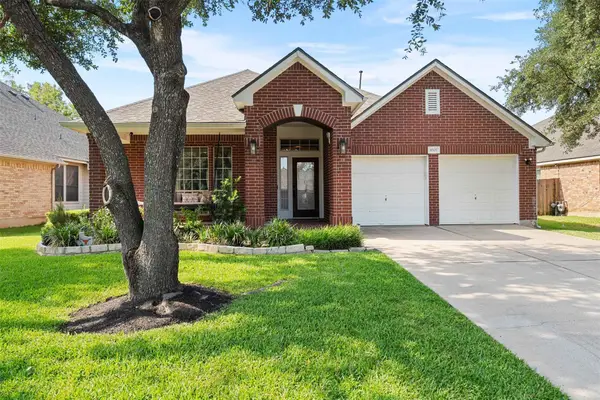 $590,000Active3 beds 2 baths2,163 sq. ft.
$590,000Active3 beds 2 baths2,163 sq. ft.8501 Springfield Gorge Dr, Round Rock, TX 78681
MLS# 3480962Listed by: BRAMLETT PARTNERS - Open Sat, 1 to 4pmNew
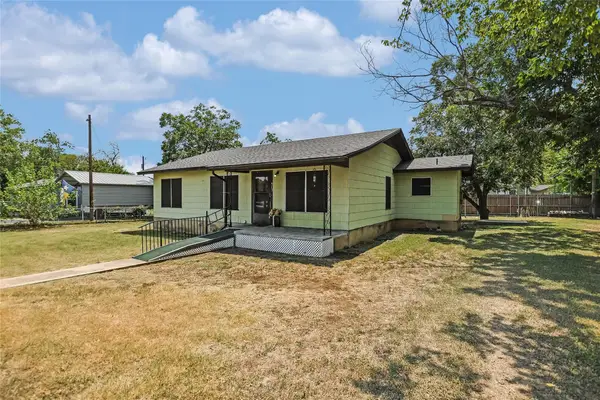 $260,000Active3 beds 1 baths1,230 sq. ft.
$260,000Active3 beds 1 baths1,230 sq. ft.913 Bellview Ave, Round Rock, TX 78681
MLS# 9869517Listed by: COMPASS RE TEXAS, LLC - Open Sun, 11am to 1pmNew
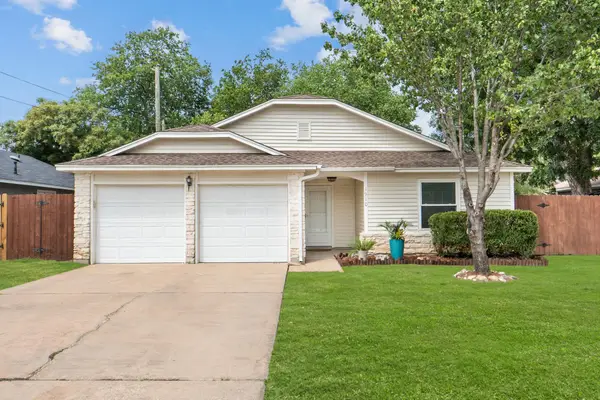 $305,000Active3 beds 2 baths1,198 sq. ft.
$305,000Active3 beds 2 baths1,198 sq. ft.1910 Andover Dr, Round Rock, TX 78664
MLS# 7770697Listed by: JPAR ROUND ROCK - New
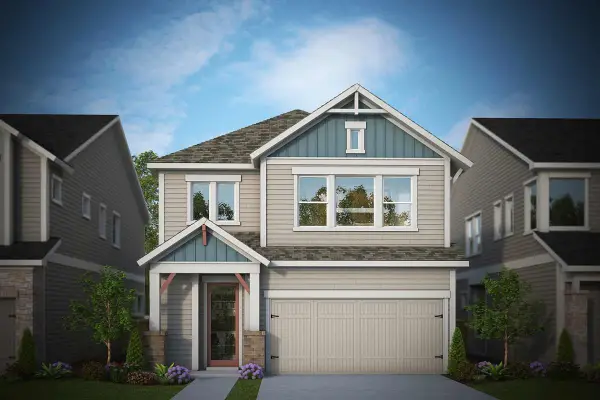 $474,990Active3 beds 3 baths2,064 sq. ft.
$474,990Active3 beds 3 baths2,064 sq. ft.817 Nadal Path, Round Rock, TX 78664
MLS# 9957295Listed by: DAVID WEEKLEY HOMES - New
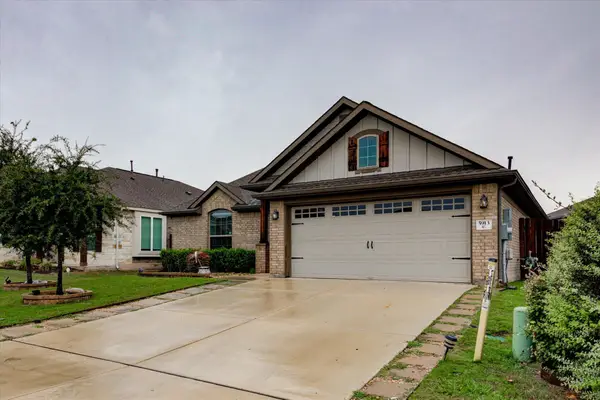 $399,000Active3 beds 2 baths1,939 sq. ft.
$399,000Active3 beds 2 baths1,939 sq. ft.5913 Agostino Dr, Round Rock, TX 78665
MLS# 9133194Listed by: HORIZON REALTY - New
 $395,000Active3 beds 2 baths1,456 sq. ft.
$395,000Active3 beds 2 baths1,456 sq. ft.3451 Mayfield Ranch Blvd #268, Round Rock, TX 78681
MLS# 3957257Listed by: ORCHARD BROKERAGE
