510 Heather Dr, Round Rock, TX 78664
Local realty services provided by:ERA Brokers Consolidated
Listed by: charlie aghadiuno, madison smith
Office: all city real estate ltd. co
MLS#:4110429
Source:ACTRIS
510 Heather Dr,Round Rock, TX 78664
$439,000
- 4 Beds
- 2 Baths
- 1,770 sq. ft.
- Single family
- Active
Price summary
- Price:$439,000
- Price per sq. ft.:$248.02
About this home
Welcome to 510 Heather Drive in Egger’s Acres. This updated home sits on over a third of an acre and offers the perfect mix of comfort and function. Inside you’ll find an open floor plan with vaulted wood-beam ceilings, designer lighting, and a gourmet kitchen. The spacious primary suite includes private backyard access. Highlights include: New pet-friendly turf and a large covered patio for year-round use, Air-conditioned flex space for office, gym, or guest casita, Gated driveway with RV/boat parking, Solar panels with backup battery, Backyard chicken coop and raised garden beds for hobby gardening or homesteading. Only 10 minutes from Downtown Round Rock, with easy access to shopping and dining
Contact an agent
Home facts
- Year built:1977
- Listing ID #:4110429
- Updated:December 29, 2025 at 04:12 PM
Rooms and interior
- Bedrooms:4
- Total bathrooms:2
- Full bathrooms:2
- Living area:1,770 sq. ft.
Heating and cooling
- Cooling:Central
- Heating:Active Solar, Central, Fireplace(s)
Structure and exterior
- Roof:Composition
- Year built:1977
- Building area:1,770 sq. ft.
Schools
- High school:Stony Point
- Elementary school:Vic Robertson
Utilities
- Water:Public
- Sewer:Public Sewer
Finances and disclosures
- Price:$439,000
- Price per sq. ft.:$248.02
- Tax amount:$6,175 (2024)
New listings near 510 Heather Dr
- New
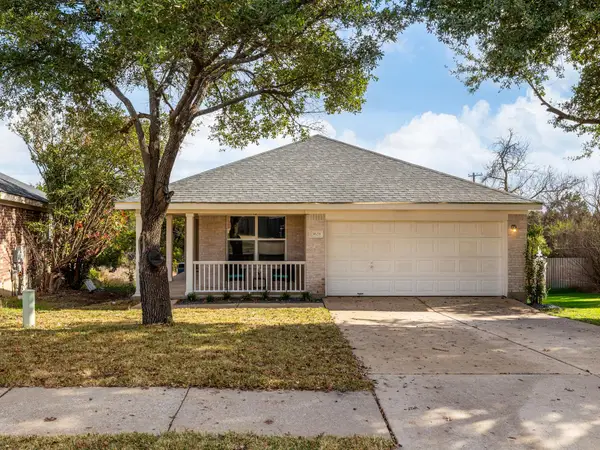 $325,000Active3 beds 2 baths1,341 sq. ft.
$325,000Active3 beds 2 baths1,341 sq. ft.3628 Windhill Loop, Round Rock, TX 78681
MLS# 9473591Listed by: PURE REALTY - New
 $445,000Active3 beds 2 baths1,799 sq. ft.
$445,000Active3 beds 2 baths1,799 sq. ft.3700 Powderhorn Dr, Round Rock, TX 78681
MLS# 4680909Listed by: ATLAS REALTY - New
 $290,000Active3 beds 3 baths2,426 sq. ft.
$290,000Active3 beds 3 baths2,426 sq. ft.3811 Hawk View St, Round Rock, TX 78665
MLS# 4667172Listed by: EXP REALTY, LLC - New
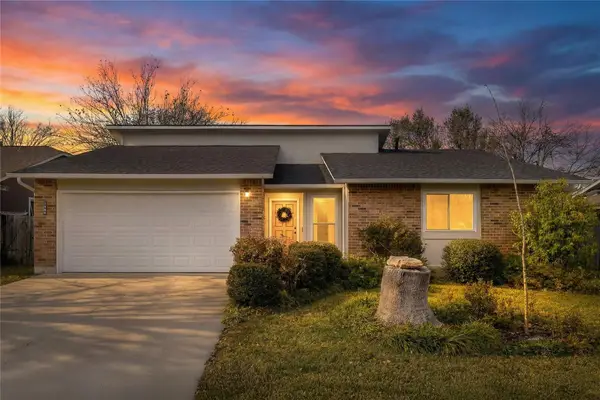 $299,000Active3 beds 2 baths1,477 sq. ft.
$299,000Active3 beds 2 baths1,477 sq. ft.1402 Wayne Dr, Round Rock, TX 78664
MLS# 5123203Listed by: REAL BROKER, LLC - New
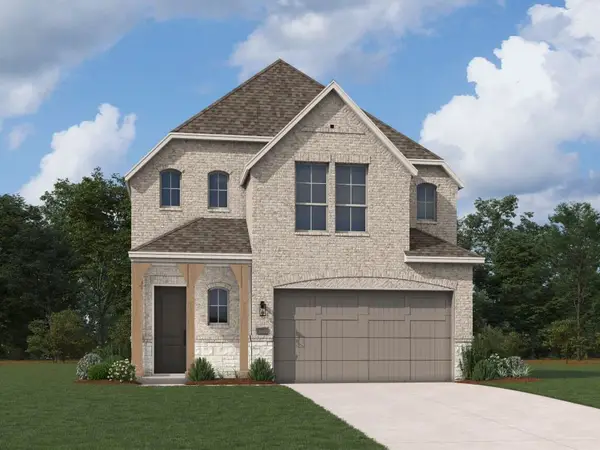 $523,590Active5 beds 4 baths2,919 sq. ft.
$523,590Active5 beds 4 baths2,919 sq. ft.801 Trailing Vine Way, Lavon, TX 75166
MLS# 21138155Listed by: HIGHLAND HOMES REALTY - New
 $250,000Active3 beds 1 baths1,008 sq. ft.
$250,000Active3 beds 1 baths1,008 sq. ft.1108 Green Downs Dr, Round Rock, TX 78664
MLS# 4041768Listed by: REALTY CAPITAL CITY - New
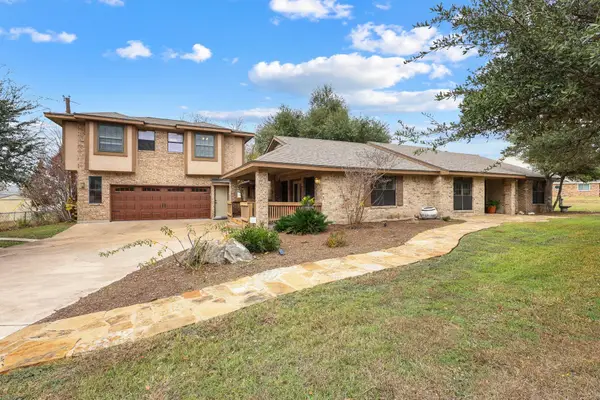 $715,000Active6 beds 4 baths3,407 sq. ft.
$715,000Active6 beds 4 baths3,407 sq. ft.1346 Amistad Dr, Round Rock, TX 78664
MLS# 3451973Listed by: BEACON POINTE REALTY - Open Mon, 10am to 5pmNew
 $569,600Active4 beds 3 baths2,326 sq. ft.
$569,600Active4 beds 3 baths2,326 sq. ft.1531 N Red Bud Ln #24, Round Rock, TX 78665
MLS# 8859620Listed by: KW-AUSTIN PORTFOLIO REAL ESTATE - New
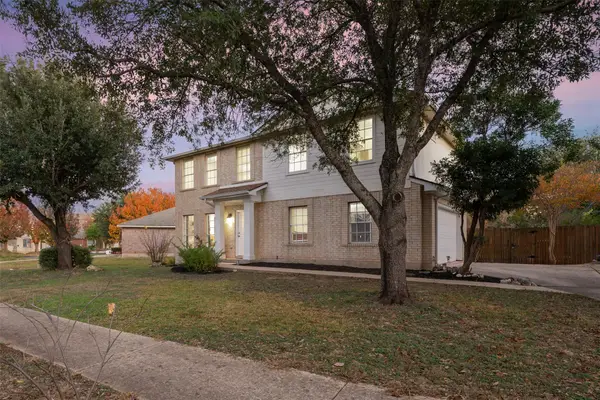 $369,000Active3 beds 3 baths2,046 sq. ft.
$369,000Active3 beds 3 baths2,046 sq. ft.4031 Cargill Dr, Round Rock, TX 78681
MLS# 3059781Listed by: KELLER WILLIAMS REALTY - New
 $390,000Active3 beds 3 baths1,470 sq. ft.
$390,000Active3 beds 3 baths1,470 sq. ft.17308 Monastrell Lane #43, Round Rock, TX 78664
MLS# 21137300Listed by: UNIVERSAL REALTY, INC
