6708 Leonardo Dr, Round Rock, TX 78665
Local realty services provided by:ERA Experts
Listed by:amber vargas
Office:stanberry realtors
MLS#:3163291
Source:ACTRIS
Price summary
- Price:$535,000
- Price per sq. ft.:$205.45
- Monthly HOA dues:$25
About this home
Welcome to 6708 Leonardo home, It is my pleasure to introduce you to this beautifully maintained home where every corner reflects a touch of elegance and thoughtful design. The owners have truly made this space their own, blending style and functionality throughout.
As soon as you step inside, you’re greeted by striking statements that set the tone for the rest of the home; A custom built-in coat rack, wood ceiling accents, wood grain tile, and ceiling beams to name a few. Versatility shines with multiple multipurpose rooms to suit your lifestyle. Upstairs, a spacious bonus room with a half bath that can double as a guest suite, playroom, media room, etc..
The formal dining room has been converted into a sophisticated home office/study. However, with its built-in cabinets and marble countertops, this space can easily transition back into a formal dining space, perfect for hosting.
Just off the main living area, you’ll find a fully enclosed air-conditioned sunroom ideal for an indoor garden, a cozy reading nook, or a creative studio.
Once outside, one can see that the custom back patio is one of the strongest and unique gems that this house has to offer. Two enclosed walls with airways ideal for keeping the breeze while maintaining privacy. Featuring a built-in gas grill, side burner, refrigerator, and a cozy gas fireplace. Whether you’re hosting a summer BBQ or holiday dinner, this outdoor space is ready to impress.
Additionally, the landscaping has been meticulously cared for with help to yet another thoughtful custom addition: a tool shed that has been built and designed to seamlessly complement the home.
Contact an agent
Home facts
- Year built:2018
- Listing ID #:3163291
- Updated:October 03, 2025 at 03:26 PM
Rooms and interior
- Bedrooms:3
- Total bathrooms:3
- Full bathrooms:2
- Half bathrooms:1
- Living area:2,604 sq. ft.
Heating and cooling
- Cooling:Central, ENERGY STAR Qualified Equipment
- Heating:Central, Fireplace Insert, Fireplace(s), Natural Gas
Structure and exterior
- Roof:Composition
- Year built:2018
- Building area:2,604 sq. ft.
Schools
- High school:Hutto
- Elementary school:Veterans Hill
Utilities
- Water:Public
- Sewer:Public Sewer
Finances and disclosures
- Price:$535,000
- Price per sq. ft.:$205.45
- Tax amount:$9,265 (2025)
New listings near 6708 Leonardo Dr
- Open Sun, 2 to 4pmNew
 $310,000Active3 beds 2 baths1,218 sq. ft.
$310,000Active3 beds 2 baths1,218 sq. ft.1407 Wayne Dr, Round Rock, TX 78664
MLS# 1100508Listed by: STARSKY OWEN REALTY - Open Sat, 11:15am to 1:15pmNew
 $600,000Active7 beds 3 baths2,886 sq. ft.
$600,000Active7 beds 3 baths2,886 sq. ft.1105 Deep Wood Dr, Round Rock, TX 78681
MLS# 2304713Listed by: COMPASS RE TEXAS, LLC - Open Sat, 1 to 3pmNew
 $350,000Active3 beds 3 baths1,792 sq. ft.
$350,000Active3 beds 3 baths1,792 sq. ft.2118 Zephyr Ln, Round Rock, TX 78664
MLS# 7371620Listed by: READY REAL ESTATE LLC - New
 $482,000Active4 beds 3 baths2,260 sq. ft.
$482,000Active4 beds 3 baths2,260 sq. ft.3769 Gentle Winds Ln, Round Rock, TX 78681
MLS# 8571391Listed by: OPENDOOR BROKERAGE, LLC - New
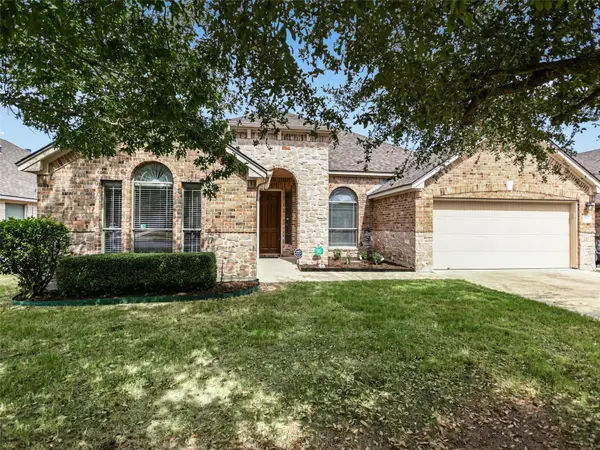 $435,000Active3 beds 2 baths2,036 sq. ft.
$435,000Active3 beds 2 baths2,036 sq. ft.133 Kodiak Dr, Round Rock, TX 78664
MLS# 4237758Listed by: KUPER SOTHEBY'S INT'L REALTY - Open Sat, 12 to 3pmNew
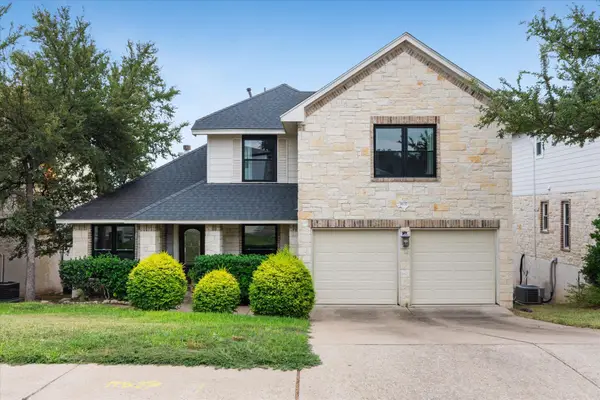 $355,000Active4 beds 3 baths2,224 sq. ft.
$355,000Active4 beds 3 baths2,224 sq. ft.3837 Laurel Ridge Dr, Round Rock, TX 78665
MLS# 2071678Listed by: SPYGLASS REALTY - New
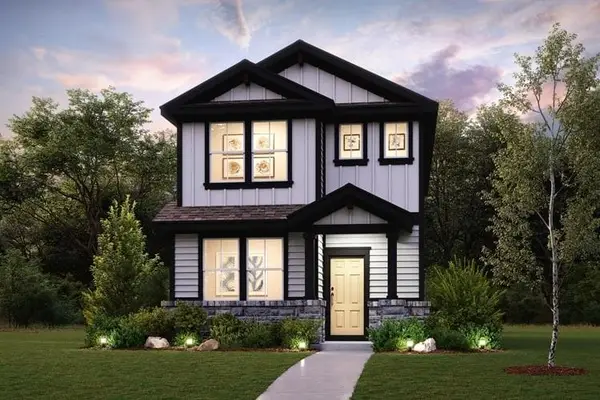 $411,115Active5 beds 4 baths2,326 sq. ft.
$411,115Active5 beds 4 baths2,326 sq. ft.2090 Alice Jay Way, Round Rock, TX 78665
MLS# 5086495Listed by: HOMESUSA.COM - New
 $410,115Active5 beds 5 baths2,326 sq. ft.
$410,115Active5 beds 5 baths2,326 sq. ft.2050 Alice Jay Way, Round Rock, TX 78665
MLS# 1373252Listed by: HOMESUSA.COM - New
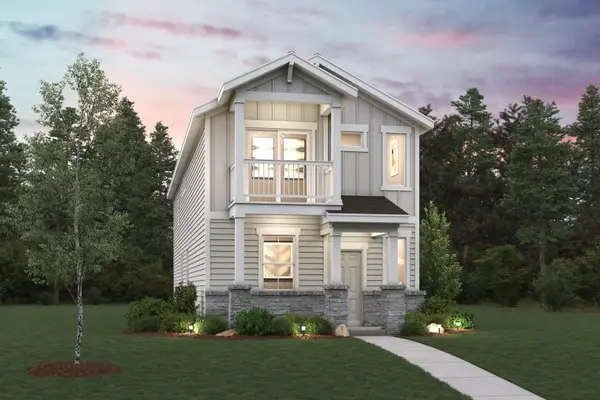 $398,265Active3 beds 3 baths1,908 sq. ft.
$398,265Active3 beds 3 baths1,908 sq. ft.2094 Alice Jay Way, Round Rock, TX 78665
MLS# 1852979Listed by: HOMESUSA.COM - New
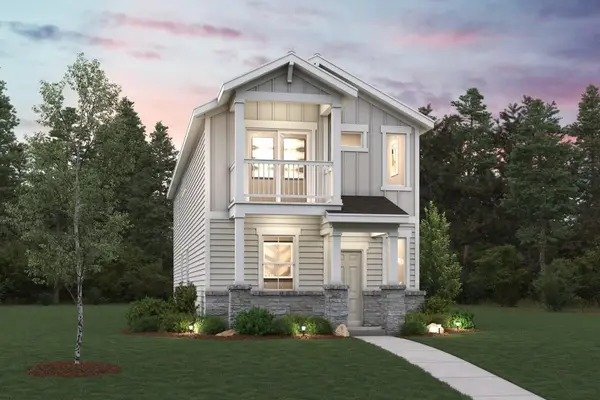 $398,265Active3 beds 3 baths1,908 sq. ft.
$398,265Active3 beds 3 baths1,908 sq. ft.2054 Alice Jay Way, Round Rock, TX 78665
MLS# 2603628Listed by: HOMESUSA.COM
