829 Nadal Path, Round Rock, TX 78664
Local realty services provided by:ERA Brokers Consolidated
Listed by: jimmy rado
Office: david weekley homes
MLS#:3596907
Source:ACTRIS
829 Nadal Path,Round Rock, TX 78664
$494,990
- 4 Beds
- 3 Baths
- 2,338 sq. ft.
- Single family
- Pending
Price summary
- Price:$494,990
- Price per sq. ft.:$211.72
- Monthly HOA dues:$218
About this home
Discover this home on your own schedule – available to self-tour between 7am and 9pm.
Welcome to this stunning Baines floor plan located in the highly sought-after Double Creek Crossing community, within the top-rated Round Rock ISD. The gourmet kitchen is a chef’s dream, featuring a gas cooktop, chrome hardware, and upgraded cabinets for a sleek, modern touch. A convenient countertop at the utility room adds extra functionality to the space, while a custom backpack rack offers a practical place to keep things organized.
Ideal for hosting guests, the home includes a guest bedroom and bath downstairs, ensuring comfort and privacy. The Owner’s Retreat is a true sanctuary, complete with a vaulted ceiling that adds a sense of openness and elegance. With a total of four spacious bedrooms and three full baths, this home offers ample room for growing families or those who love to entertain.
The extended covered porch is perfect for enjoying the outdoors, while the home’s thoughtful design makes it an ideal place to call home.
Contact the David Weekley Homes at Double Creek Crossing Team to begin your #LivingWeekley adventure with this new home in Round Rock, Texas!
Our EnergySaver™ Homes offer peace of mind knowing your new home in Round Rock is minimizing your environmental footprint while saving energy.
Square Footage is an estimate only; actual construction may vary.
Contact an agent
Home facts
- Year built:2025
- Listing ID #:3596907
- Updated:February 20, 2026 at 08:19 AM
Rooms and interior
- Bedrooms:4
- Total bathrooms:3
- Full bathrooms:3
- Living area:2,338 sq. ft.
Heating and cooling
- Cooling:Central, ENERGY STAR Qualified Equipment
- Heating:Central, Natural Gas
Structure and exterior
- Roof:Composition
- Year built:2025
- Building area:2,338 sq. ft.
Schools
- High school:Cedar Ridge
- Elementary school:Gattis
Utilities
- Water:Public
- Sewer:Public Sewer
Finances and disclosures
- Price:$494,990
- Price per sq. ft.:$211.72
New listings near 829 Nadal Path
- New
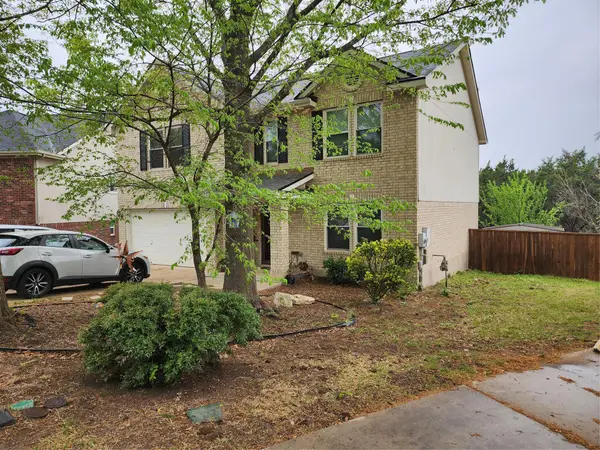 $485,000Active3 beds 3 baths2,753 sq. ft.
$485,000Active3 beds 3 baths2,753 sq. ft.3744 Top Rock Ln, Round Rock, TX 78681
MLS# 5828033Listed by: COLDWELL BANKER REALTY - Open Sat, 12 to 2pmNew
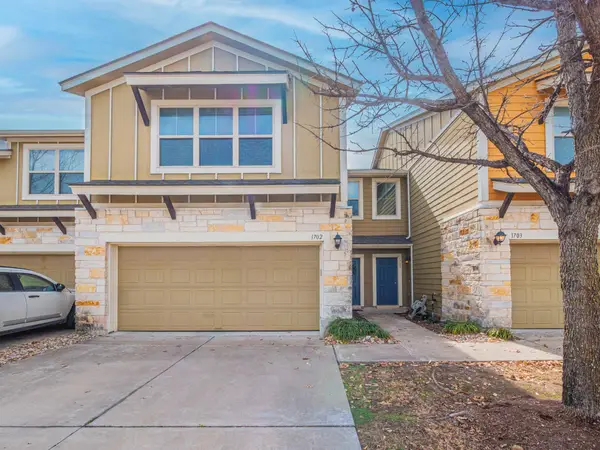 $265,000Active3 beds 3 baths1,910 sq. ft.
$265,000Active3 beds 3 baths1,910 sq. ft.1620 Bryant Dr #1702, Round Rock, TX 78664
MLS# 1477196Listed by: CENTURY 21 JUDGE FITE CO. 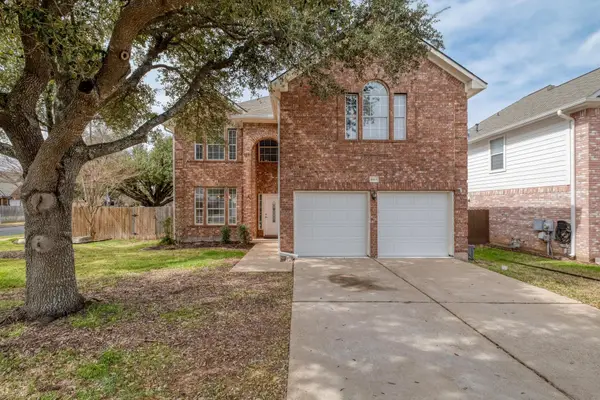 $499,900Pending3 beds 3 baths2,416 sq. ft.
$499,900Pending3 beds 3 baths2,416 sq. ft.8613 Glen Canyon Dr, Round Rock, TX 78681
MLS# 3008906Listed by: COMPASS RE TEXAS, LLC- Open Sat, 12 to 3pmNew
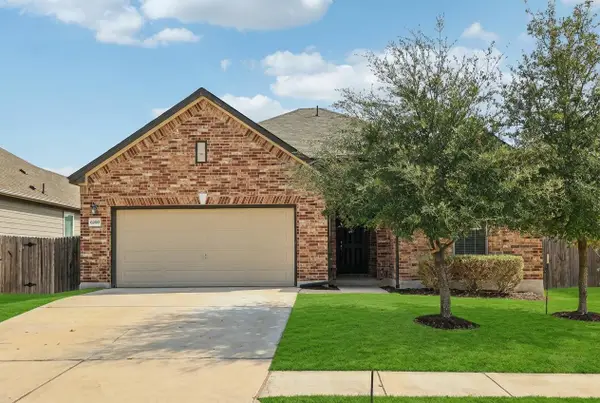 Listed by ERA$335,000Active3 beds 2 baths1,826 sq. ft.
Listed by ERA$335,000Active3 beds 2 baths1,826 sq. ft.6209 Mantalcino Dr, Round Rock, TX 78665
MLS# 1480082Listed by: SPROUT REALTY - Open Sun, 1 to 3pmNew
 $799,950Active4 beds 3 baths3,495 sq. ft.
$799,950Active4 beds 3 baths3,495 sq. ft.3320 Magellan Ct, Round Rock, TX 78665
MLS# 2125648Listed by: KELLER WILLIAMS REALTY - New
 $369,000Active3 beds 2 baths1,317 sq. ft.
$369,000Active3 beds 2 baths1,317 sq. ft.3512 Cornerstone St, Round Rock, TX 78681
MLS# 3909127Listed by: EXP REALTY, LLC - New
 $375,000Active3 beds 2 baths2,235 sq. ft.
$375,000Active3 beds 2 baths2,235 sq. ft.1200 Creekview Dr, Round Rock, TX 78681
MLS# 4786175Listed by: ORCHARD BROKERAGE - Open Sat, 1 to 3pmNew
 $825,000Active4 beds 4 baths3,756 sq. ft.
$825,000Active4 beds 4 baths3,756 sq. ft.4517 Sansone Dr, Round Rock, TX 78665
MLS# 9398202Listed by: COMPASS RE TEXAS, LLC - Open Sun, 12 to 2pmNew
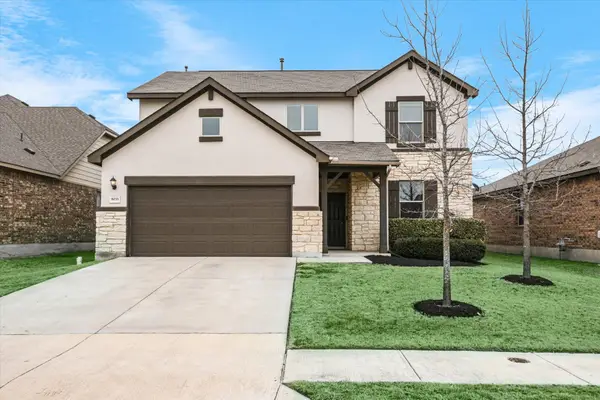 $399,999Active4 beds 3 baths2,340 sq. ft.
$399,999Active4 beds 3 baths2,340 sq. ft.8033 Massa Dr, Round Rock, TX 78665
MLS# 1258013Listed by: COMPASS RE TEXAS, LLC - New
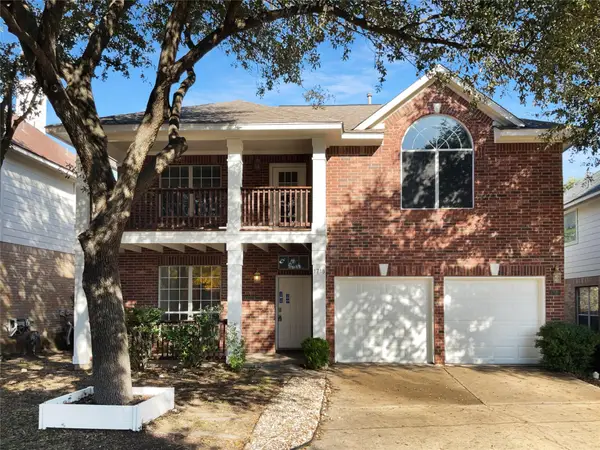 $350,000Active3 beds 3 baths2,057 sq. ft.
$350,000Active3 beds 3 baths2,057 sq. ft.1718 Rosenborough Ln S, Round Rock, TX 78665
MLS# 1373376Listed by: OPENDOOR BROKERAGE, LLC

