829 Venus Cir, Round Rock, TX 78664
Local realty services provided by:ERA Experts
Listed by:jimmy rado
Office:david weekley homes
MLS#:2077097
Source:ACTRIS
829 Venus Cir,Round Rock, TX 78664
$439,990
- 4 Beds
- 3 Baths
- 2,112 sq. ft.
- Single family
- Pending
Price summary
- Price:$439,990
- Price per sq. ft.:$208.33
- Monthly HOA dues:$218
About this home
Welcome to David Weekley's Lackland Plan, a stunning 2-story home designed with modern elegance and functionality. This home features sleek black finishes and upgraded cabinets, offering a contemporary touch throughout. With four spacious bedrooms and three well-appointed bathrooms, including a convenient guest bedroom and bath on the first floor, this layout provides both comfort and privacy.
The open concept design seamlessly integrates the living, dining, and kitchen areas, perfect for entertaining or everyday living. Enjoy abundant natural light and energy-efficient windows that enhance the home's brightness and eco-friendly appeal. Additional highlights include a cozy retreat space and a two-car garage, providing ample storage and convenience.
This home embodies a blend of style and practicality, making it an ideal choice for your next move.
Call the David Weekley Homes at Double Creek Crossing Team to begin your #LivingWeekley adventure with this new home in Round Rock, Texas!
Our EnergySaver™ Homes offer peace of mind knowing your new home in Round Rock is minimizing your environmental footprint while saving energy.
Square Footage is an estimate only; actual construction may vary.
Contact an agent
Home facts
- Year built:2025
- Listing ID #:2077097
- Updated:October 15, 2025 at 05:28 PM
Rooms and interior
- Bedrooms:4
- Total bathrooms:3
- Full bathrooms:3
- Living area:2,112 sq. ft.
Heating and cooling
- Cooling:Central, ENERGY STAR Qualified Equipment
- Heating:Central, Natural Gas
Structure and exterior
- Roof:Composition
- Year built:2025
- Building area:2,112 sq. ft.
Schools
- High school:Cedar Ridge
- Elementary school:Gattis
Utilities
- Water:Public
- Sewer:Public Sewer
Finances and disclosures
- Price:$439,990
- Price per sq. ft.:$208.33
New listings near 829 Venus Cir
- New
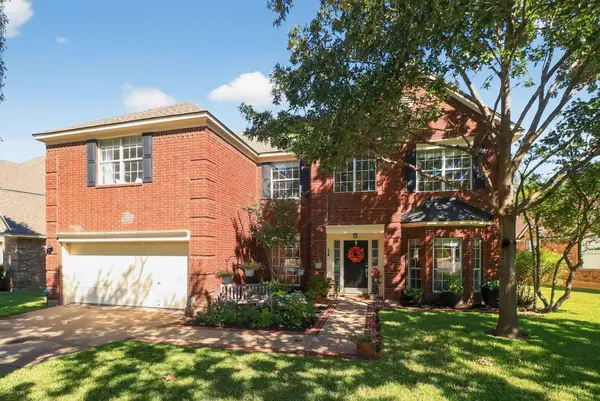 $575,000Active5 beds 4 baths3,158 sq. ft.
$575,000Active5 beds 4 baths3,158 sq. ft.1122 Oaklands Dr, Round Rock, TX 78681
MLS# 8779391Listed by: BROADSTONE REALTY LLC - New
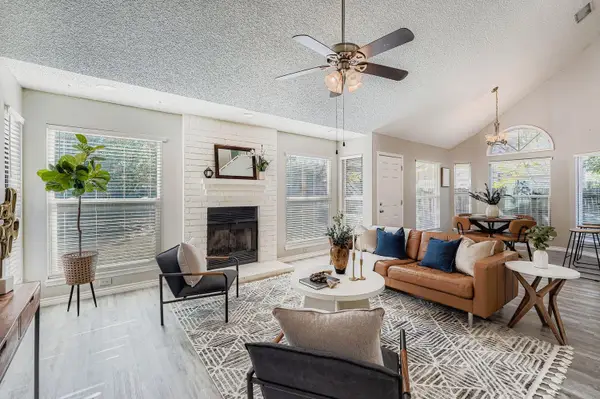 $385,000Active3 beds 2 baths1,538 sq. ft.
$385,000Active3 beds 2 baths1,538 sq. ft.8403 Mount Shasta Cv, Round Rock, TX 78681
MLS# 7852741Listed by: COMPASS RE TEXAS, LLC - Open Sat, 12 to 3pmNew
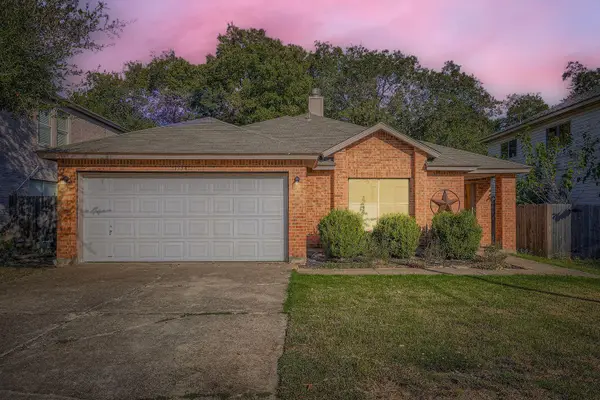 $310,000Active3 beds 2 baths1,532 sq. ft.
$310,000Active3 beds 2 baths1,532 sq. ft.1334 Water Spaniel Way, Round Rock, TX 78664
MLS# 4016571Listed by: ALL CITY REAL ESTATE LTD. CO - New
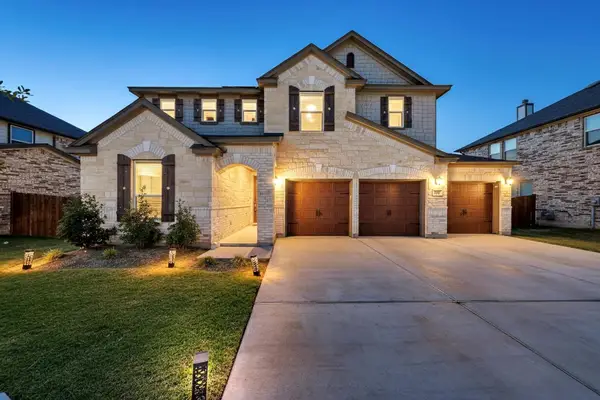 $600,000Active5 beds 3 baths3,475 sq. ft.
$600,000Active5 beds 3 baths3,475 sq. ft.3830 Riardo Dr, Round Rock, TX 78665
MLS# 7807309Listed by: ABC REALTY GROUP, LLC - New
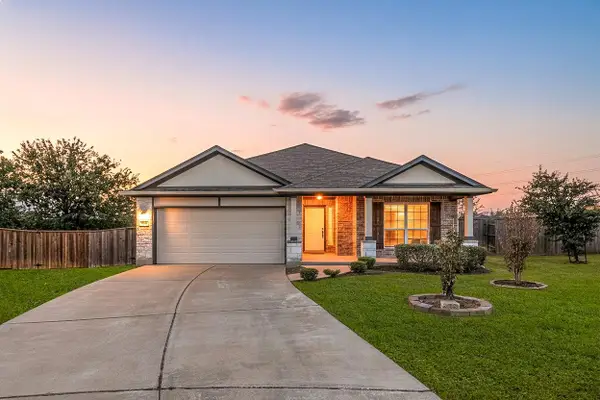 $355,000Active3 beds 2 baths1,721 sq. ft.
$355,000Active3 beds 2 baths1,721 sq. ft.1012 Chad Loop, Round Rock, TX 78665
MLS# 5053326Listed by: EXP REALTY, LLC - New
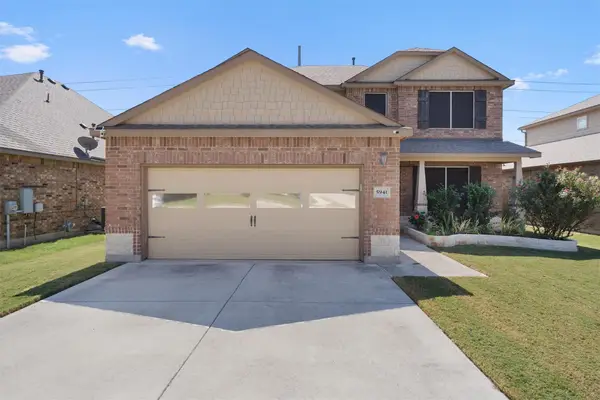 $425,000Active4 beds 4 baths2,630 sq. ft.
$425,000Active4 beds 4 baths2,630 sq. ft.5941 Mantalcino Dr, Round Rock, TX 78665
MLS# 6873460Listed by: ELITE LIVING REALTY - New
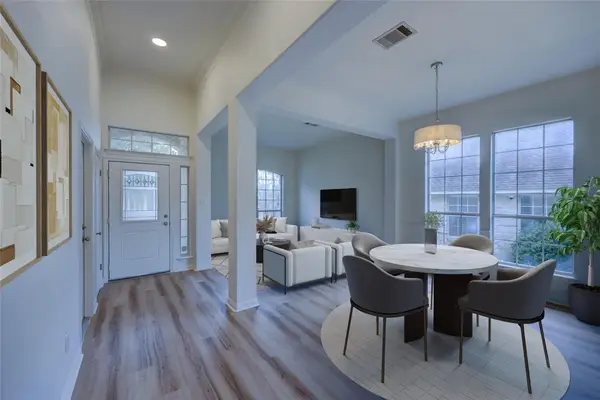 $449,000Active3 beds 2 baths1,818 sq. ft.
$449,000Active3 beds 2 baths1,818 sq. ft.4015 Sable Oaks Dr, Round Rock, TX 78664
MLS# 7078066Listed by: CHERYL TUCKER REALTY - Open Sat, 12 to 2pmNew
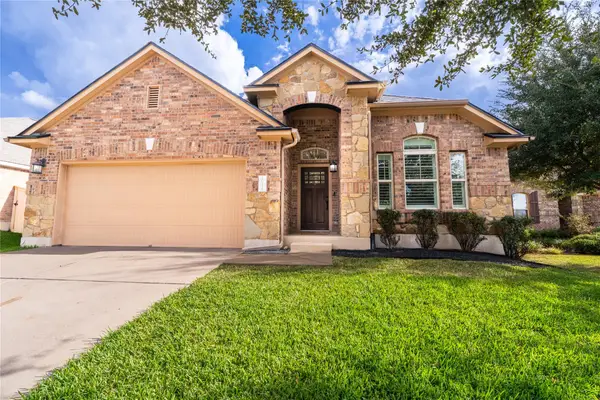 $455,555Active3 beds 2 baths2,000 sq. ft.
$455,555Active3 beds 2 baths2,000 sq. ft.2013 Autumn Run Ln, Round Rock, TX 78665
MLS# 1484283Listed by: EXP REALTY, LLC - New
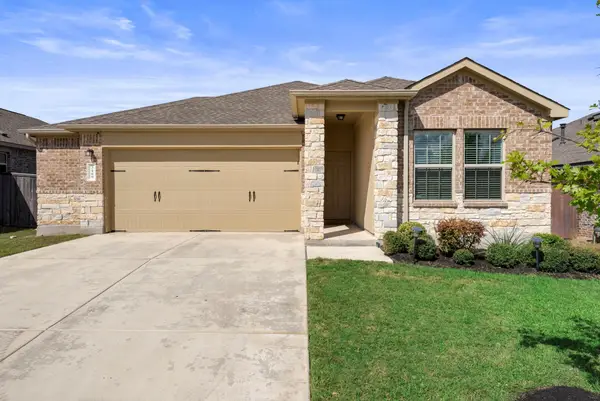 $415,000Active3 beds 2 baths2,014 sq. ft.
$415,000Active3 beds 2 baths2,014 sq. ft.3489 Pauling Loop, Round Rock, TX 78665
MLS# 2365510Listed by: BRODSKY PROPERTIES - New
 $299,990Active4 beds 2 baths1,298 sq. ft.
$299,990Active4 beds 2 baths1,298 sq. ft.903 Rolling Green Cir, Round Rock, TX 78664
MLS# 6040894Listed by: KINGERY REALTY, INC
