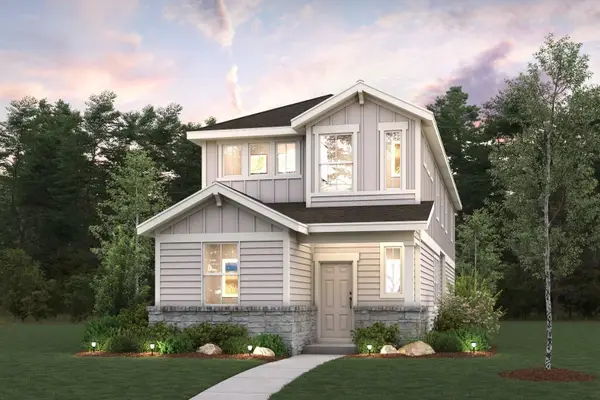8602 Bobcat Dr, Round Rock, TX 78681
Local realty services provided by:ERA Experts
Listed by:reggie donaldson
Office:keller williams realty
MLS#:8755457
Source:ACTRIS
8602 Bobcat Dr,Round Rock, TX 78681
$430,000
- 3 Beds
- 3 Baths
- 2,155 sq. ft.
- Single family
- Active
Price summary
- Price:$430,000
- Price per sq. ft.:$199.54
- Monthly HOA dues:$18.83
About this home
Well-Maintained Cat Hollow Charmer with Smart Upgrades & Gorgeous Yard
Welcome to 8602 Bobcat Dr, a beautifully cared-for 3-bedroom, 2.5-bath home in the heart of the beloved Cat Hollow community. With 2,155 sq ft of thoughtfully designed living space, this two-story home offers comfort, functionality, and a layout full of natural light.
Recent upgrades include a new roof and screens (2023), new smart HVAC system (2022), and balcony repair and new flooring (2025). The durable Hardiplank siding is still under warranty for peace of mind. Both sides of the home feature locking iron gates for added security and easy yard access.
Enjoy a spacious kitchen, cozy wood-burning fireplace, and the charm of mature oak trees and Japanese maple in the large, shaded backyard complete with garden beds and a butterfly garden. A Juliet balcony off the third bedroom adds a unique touch.
Zoned to top-rated schools with elementary and middle schools located within the neighborhood, this home also offers access to Brushy Creek MUD amenities, including multiple pools (heated options), tennis courts, a fitness center, gymnasiums, indoor walking track, group classes, and more.
Conveniently located near shopping, healthcare, dining, and parks, this home is the perfect balance of quiet comfort and everyday convenience. Don’t miss your chance to enjoy life in one of Round Rock’s most established and welcoming communities!
Contact an agent
Home facts
- Year built:1991
- Listing ID #:8755457
- Updated:October 06, 2025 at 06:44 PM
Rooms and interior
- Bedrooms:3
- Total bathrooms:3
- Full bathrooms:2
- Half bathrooms:1
- Living area:2,155 sq. ft.
Heating and cooling
- Cooling:Central
- Heating:Central, Fireplace(s), Natural Gas
Structure and exterior
- Roof:Composition, Shingle
- Year built:1991
- Building area:2,155 sq. ft.
Schools
- High school:McNeil
- Elementary school:Brushy Creek
Utilities
- Water:MUD
- Sewer:Public Sewer
Finances and disclosures
- Price:$430,000
- Price per sq. ft.:$199.54
- Tax amount:$8,139 (2025)
New listings near 8602 Bobcat Dr
- New
 $547,990Active5 beds 4 baths2,900 sq. ft.
$547,990Active5 beds 4 baths2,900 sq. ft.4745 Pleasant Pl, Round Rock, TX 78665
MLS# 6611029Listed by: RGS REALTY LLC - Open Sat, 10am to 12pmNew
 $559,999Active4 beds 3 baths2,666 sq. ft.
$559,999Active4 beds 3 baths2,666 sq. ft.202 Nick Faldo Trl, Round Rock, TX 78664
MLS# 1018311Listed by: EXP REALTY, LLC - New
 $534,990Active4 beds 3 baths2,382 sq. ft.
$534,990Active4 beds 3 baths2,382 sq. ft.4330 Bancroft Ln, Round Rock, TX 78665
MLS# 3265533Listed by: RGS REALTY LLC - New
 $569,990Active4 beds 4 baths2,888 sq. ft.
$569,990Active4 beds 4 baths2,888 sq. ft.4415 College Square Dr, Round Rock, TX 78665
MLS# 5684194Listed by: RGS REALTY LLC - New
 $449,115Active4 beds 3 baths2,880 sq. ft.
$449,115Active4 beds 3 baths2,880 sq. ft.3729 Cerino Ln, Round Rock, TX 78665
MLS# 9193612Listed by: SATEX PROPERTIES, INC. - New
 $505,000Active4 beds 3 baths3,149 sq. ft.
$505,000Active4 beds 3 baths3,149 sq. ft.5728 Toscana Trce, Round Rock, TX 78665
MLS# 1564812Listed by: REDBIRD REALTY LLC - New
 Listed by ERA$259,000Active4 beds 2 baths1,431 sq. ft.
Listed by ERA$259,000Active4 beds 2 baths1,431 sq. ft.909 Clearwater Trl, Round Rock, TX 78664
MLS# 1938523Listed by: ERA COLONIAL REAL ESTATE - New
 $589,990Active4 beds 5 baths3,085 sq. ft.
$589,990Active4 beds 5 baths3,085 sq. ft.4316 College Square Dr, Round Rock, TX 78665
MLS# 2869687Listed by: RGS REALTY LLC - New
 $339,000Active4 beds 2 baths1,754 sq. ft.
$339,000Active4 beds 2 baths1,754 sq. ft.1016 Mohican St, Round Rock, TX 78665
MLS# 3784506Listed by: OASIS REALTY - New
 $396,265Active4 beds 3 baths1,970 sq. ft.
$396,265Active4 beds 3 baths1,970 sq. ft.2098 Alice Jay Way, Round Rock, TX 78665
MLS# 4711926Listed by: HOMESUSA.COM
