104 Turney Trace Lane, Round Top, TX 78954
Local realty services provided by:American Real Estate ERA Powered
104 Turney Trace Lane,Round Top, TX 78954
$1,250,000
- 4 Beds
- 4 Baths
- 3,132 sq. ft.
- Single family
- Active
Listed by: natalie glass
Office: natalie glass properties
MLS#:87876625
Source:HARMLS
Price summary
- Price:$1,250,000
- Price per sq. ft.:$399.11
- Monthly HOA dues:$41.67
About this home
Gorgeous new home being built in Round Top across the street from shopping and approx 1 mile from Downtown. Beautiful exterior with Austin chalk stone and charcoal standing seam metal roof. Family room features white oak beams and 60" linear gas log fireplace. Open design with large dining room with built-in hutch, amazing kitchen with Thermador appliances, 10' island, pot filler, 48" range and tons of countertop space. Primary suite with vaulted ceilings, beautiful casement windows and dream bath. Primary bath features wet room with free standing tub, dual shower heads, spacious vanity with drawers, linens and an awesome closet. Guest bedroom features ensuite bath. Outdoor kitchen. 3 car garage designed deep enough to accommodate full size truck. Large mud area. Other features include tankless water heater, foam insulation, PEX plumbing, 2x6 framing, 8' solid core doors and much more. Home expected to be ready in spring 2026. Neighborhood allows short term rentals.
Contact an agent
Home facts
- Year built:2026
- Listing ID #:87876625
- Updated:February 11, 2026 at 12:41 PM
Rooms and interior
- Bedrooms:4
- Total bathrooms:4
- Full bathrooms:3
- Half bathrooms:1
- Living area:3,132 sq. ft.
Heating and cooling
- Cooling:Central Air, Electric, Zoned
- Heating:Propane, Zoned
Structure and exterior
- Year built:2026
- Building area:3,132 sq. ft.
- Lot area:2 Acres
Schools
- High school:ROUND TOP-CARMINE HIGH SCHOOL
- Middle school:ROUND TOP-CARMINE HIGH SCHOOL
- Elementary school:ROUND TOP-CARMINE ELEMENTARY SCHOOL
Utilities
- Sewer:Septic Tank
Finances and disclosures
- Price:$1,250,000
- Price per sq. ft.:$399.11
New listings near 104 Turney Trace Lane
- New
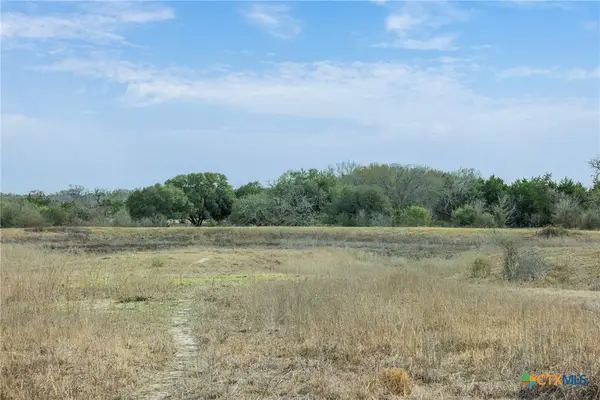 $749,950Active-- beds -- baths
$749,950Active-- beds -- baths1310 N Nassau Road, Round Top, TX 78954
MLS# 604105Listed by: GRAND LAND REALTY, LLC - New
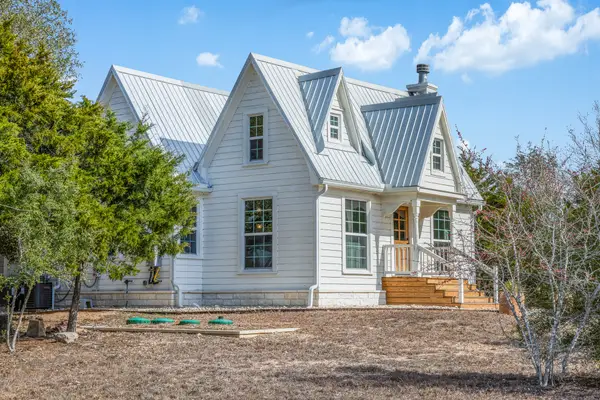 $1,395,000Active3 beds 3 baths2,068 sq. ft.
$1,395,000Active3 beds 3 baths2,068 sq. ft.375 Fm-954, Round Top, TX 78954
MLS# 98225269Listed by: MARTHA TURNER SOTHEBY'S INTERNATIONAL REALTY - ROUND TOP - New
 $815,000Active25.5 Acres
$815,000Active25.5 Acres1372 N Nassau Road, Round Top, TX 78954
MLS# 36652227Listed by: HODDE REAL ESTATE COMPANY - New
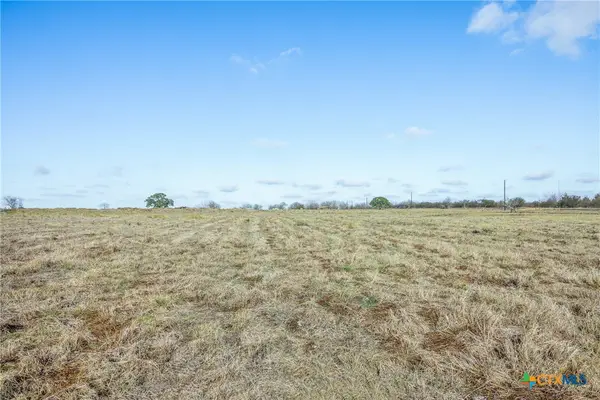 $230,000Active4.1 Acres
$230,000Active4.1 Acres2085 E Hwy 237, Round Top, TX 78954
MLS# 603248Listed by: LAND UNLIMITED - New
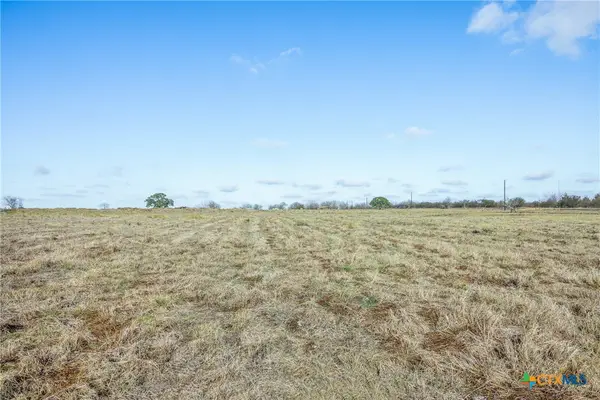 $425,000Active10 Acres
$425,000Active10 Acres2179 E Hwy 237, Round Top, TX 78954
MLS# 603396Listed by: LAND UNLIMITED - New
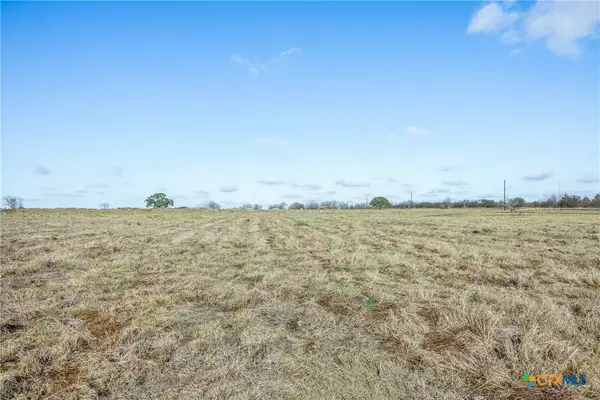 $425,000Active-- beds -- baths
$425,000Active-- beds -- baths2179 E Hwy 237, Round Top, TX 78954
MLS# 603288Listed by: LAND UNLIMITED 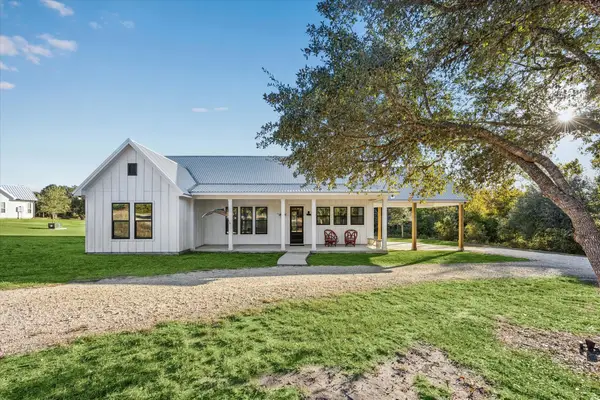 $1,750,000Active3 beds 3 baths
$1,750,000Active3 beds 3 baths124 Rebekah's Crossing, Round Top, TX 78954
MLS# 5748075Listed by: COMPASS RE TEXAS, LLC - HOUSTON $689,000Active2.6 Acres
$689,000Active2.6 Acres110 Drake Lane - Lot 25, Round Top, TX 78954
MLS# 73012078Listed by: ROUND TOP REAL ESTATE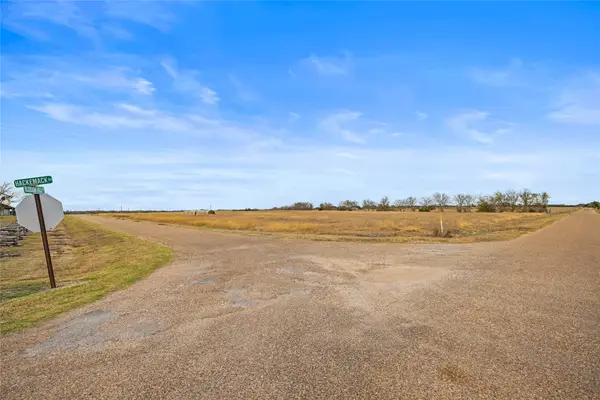 $1,595,000Active11.03 Acres
$1,595,000Active11.03 AcresTBD Blossom Hill Road, Round Top, TX 78954
MLS# 42426268Listed by: ROUND TOP REAL ESTATE $2,850,000Active4.96 Acres
$2,850,000Active4.96 Acres509 N Live Oak Street, Round Top, TX 78954
MLS# 56782773Listed by: MARTHA TURNER SOTHEBY'S INTERNATIONAL REALTY - ROUND TOP

