114 Turney Trace, Round Top, TX 78954
Local realty services provided by:ERA Experts
Listed by: angela longo, anne boland
Office: compass re texas, llc. - memorial
MLS#:11444804
Source:HARMLS
Price summary
- Price:$1,995,000
- Price per sq. ft.:$564.84
- Monthly HOA dues:$41.67
About this home
Refined country living 1 mile from Round Top Square! Exceptional home on 2 pristine acres at end of peaceful cul-de-sac w/ protected panoramic views via adjacent conservation easement. Sophisticated design masterfully blends contemporary & farmhouse elements: clean lines, expansive windows, elegant iron doors. Open-concept living/dining/kitchen ideal for entertaining and intimate gatherings. Main level: luxurious primary + guest suite. Upper level: 2 add'l guest suites + versatile den. 2-car garage epoxy coated floors. Designer finishes & premium upgrades throughout. Expansive patio overlooking oaks & rolling hills captures the prevailing breeze. Perfect for adding pool & guest house creating private resort-style retreat. Ideal for discerning buyers seeking sophisticated retreat w/o large property maintenance. Excellent rental income opportunity during antique shows & tourism. Home published in Luxe Interiors+Design as the Spring 2025 Round Top Designer Show House.
Contact an agent
Home facts
- Year built:2025
- Listing ID #:11444804
- Updated:February 11, 2026 at 12:41 PM
Rooms and interior
- Bedrooms:4
- Total bathrooms:5
- Full bathrooms:4
- Half bathrooms:1
- Living area:3,532 sq. ft.
Heating and cooling
- Cooling:Central Air, Electric, Zoned
- Heating:Propane
Structure and exterior
- Year built:2025
- Building area:3,532 sq. ft.
- Lot area:2.01 Acres
Schools
- High school:ROUND TOP-CARMINE HIGH SCHOOL
- Middle school:ROUND TOP-CARMINE HIGH SCHOOL
- Elementary school:ROUND TOP-CARMINE ELEMENTARY SCHOOL
Utilities
- Sewer:Public Sewer, Septic Tank
Finances and disclosures
- Price:$1,995,000
- Price per sq. ft.:$564.84
- Tax amount:$6,035 (2024)
New listings near 114 Turney Trace
- New
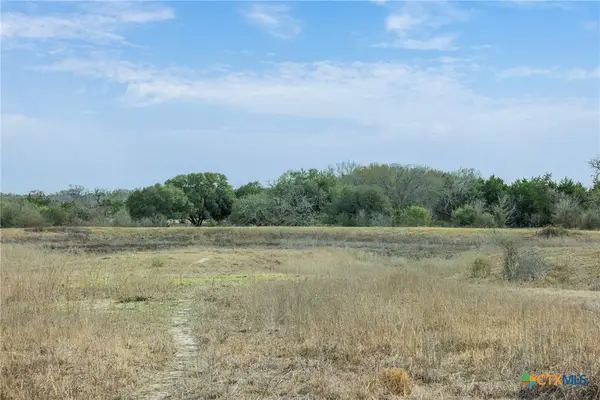 $749,950Active-- beds -- baths
$749,950Active-- beds -- baths1310 N Nassau Road, Round Top, TX 78954
MLS# 604105Listed by: GRAND LAND REALTY, LLC - New
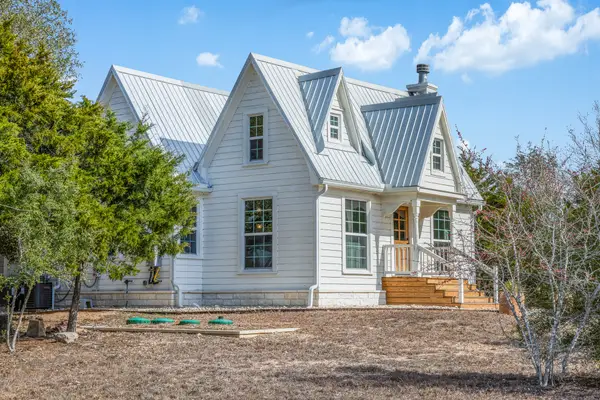 $1,395,000Active3 beds 3 baths2,068 sq. ft.
$1,395,000Active3 beds 3 baths2,068 sq. ft.375 Fm-954, Round Top, TX 78954
MLS# 98225269Listed by: MARTHA TURNER SOTHEBY'S INTERNATIONAL REALTY - ROUND TOP - New
 $815,000Active25.5 Acres
$815,000Active25.5 Acres1372 N Nassau Road, Round Top, TX 78954
MLS# 36652227Listed by: HODDE REAL ESTATE COMPANY - New
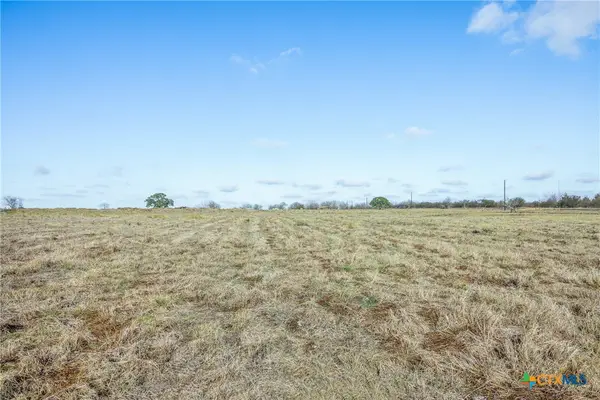 $230,000Active4.1 Acres
$230,000Active4.1 Acres2085 E Hwy 237, Round Top, TX 78954
MLS# 603248Listed by: LAND UNLIMITED - New
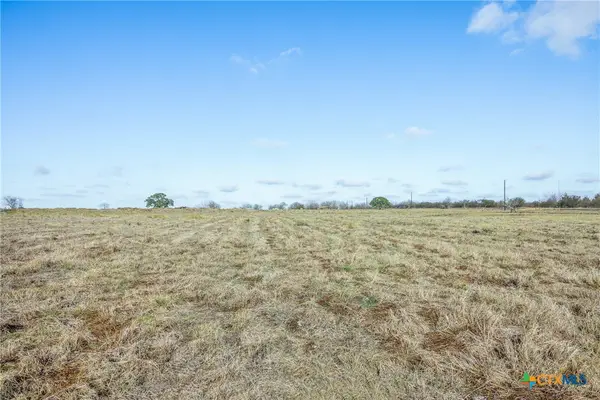 $425,000Active10 Acres
$425,000Active10 Acres2179 E Hwy 237, Round Top, TX 78954
MLS# 603396Listed by: LAND UNLIMITED - New
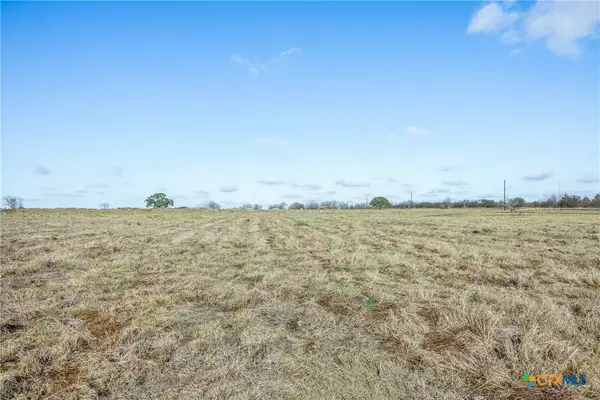 $425,000Active-- beds -- baths
$425,000Active-- beds -- baths2179 E Hwy 237, Round Top, TX 78954
MLS# 603288Listed by: LAND UNLIMITED 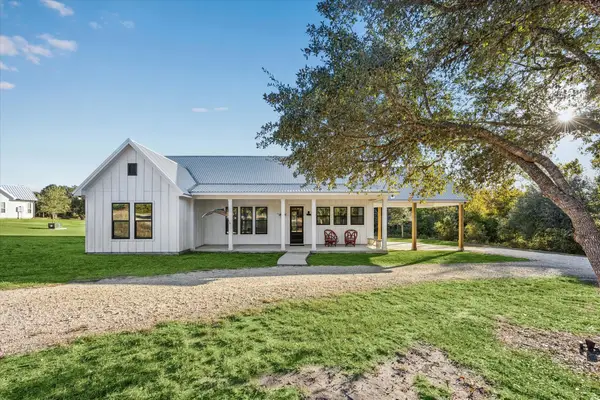 $1,750,000Active3 beds 3 baths
$1,750,000Active3 beds 3 baths124 Rebekah's Crossing, Round Top, TX 78954
MLS# 5748075Listed by: COMPASS RE TEXAS, LLC - HOUSTON $689,000Active2.6 Acres
$689,000Active2.6 Acres110 Drake Lane - Lot 25, Round Top, TX 78954
MLS# 73012078Listed by: ROUND TOP REAL ESTATE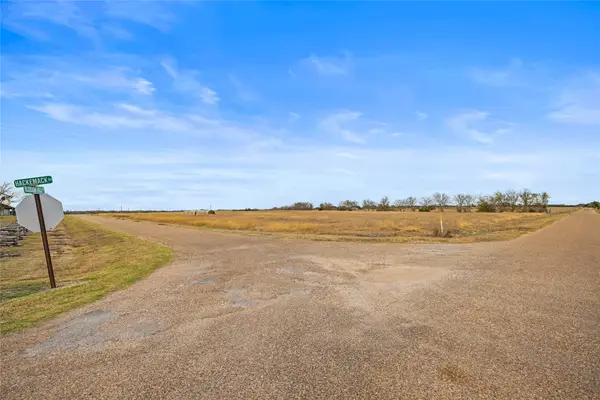 $1,595,000Active11.03 Acres
$1,595,000Active11.03 AcresTBD Blossom Hill Road, Round Top, TX 78954
MLS# 42426268Listed by: ROUND TOP REAL ESTATE $2,850,000Active4.96 Acres
$2,850,000Active4.96 Acres509 N Live Oak Street, Round Top, TX 78954
MLS# 56782773Listed by: MARTHA TURNER SOTHEBY'S INTERNATIONAL REALTY - ROUND TOP

