7121 Daytona Mews, Rowlett, TX 75088
Local realty services provided by:ERA Empower
7121 Daytona Mews,Rowlett, TX 75088
$459,990Last list price
- 3 Beds
- 3 Baths
- - sq. ft.
- Single family
- Sold
Listed by: karla davis972-338-5441
Office: pinnacle realty advisors
MLS#:21046446
Source:GDAR
Sorry, we are unable to map this address
Price summary
- Price:$459,990
- Monthly HOA dues:$110.67
About this home
Mattamy Homes Presents - The Santorini Floor Plan. Enjoy LAKESIDE living at its best in this beautiful open concept new Mattamy Home at BAYSIDE! This beautiful new home faces a large park which is accessible right out your front door and is only steps away from the lakeside boardwalk. Spacious open living & dining area with a large kitchen island. Gourmet kitchen includes quartz countertops, shaker cabinets, and whirlpool appliances. Roomy owner’s suite has a large walk-in closet. Oversized walk-in shower & dual sink vanity in the owner’s suite bath. Enjoy numerous lakeside parks, hike and bike trails, a dog park, & a fishing jetty in this prime community location. Bring your boat! Direct access to Sapphire Bay Marina & the renowned upcoming resort development at Lake Ray Hubbard, which includes a HUGE crystal lagoon, fountain show, surf and beach club, shopping, dining, and entertainment! Close to downtown Dallas, Richardson, & Plano. NEW CONSTRUCTION with included warranty. THIS HOME IS AVAILABLE NOW!
Contact an agent
Home facts
- Year built:2025
- Listing ID #:21046446
- Added:125 day(s) ago
- Updated:January 02, 2026 at 07:07 AM
Rooms and interior
- Bedrooms:3
- Total bathrooms:3
- Full bathrooms:2
- Half bathrooms:1
Heating and cooling
- Cooling:Central Air, Electric, Zoned
- Heating:Central, Electric, Natural Gas, Zoned
Structure and exterior
- Roof:Composition
- Year built:2025
Schools
- High school:Choice Of School
- Middle school:Choice Of School
- Elementary school:Choice Of School
Finances and disclosures
- Price:$459,990
New listings near 7121 Daytona Mews
- New
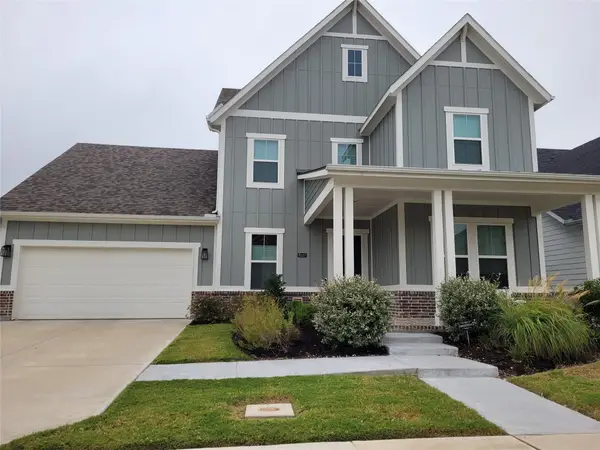 $659,999Active4 beds 4 baths3,106 sq. ft.
$659,999Active4 beds 4 baths3,106 sq. ft.8517 Campbell Drive, Rowlett, TX 75089
MLS# 21142356Listed by: WILLIAM DAVIS REALTY - New
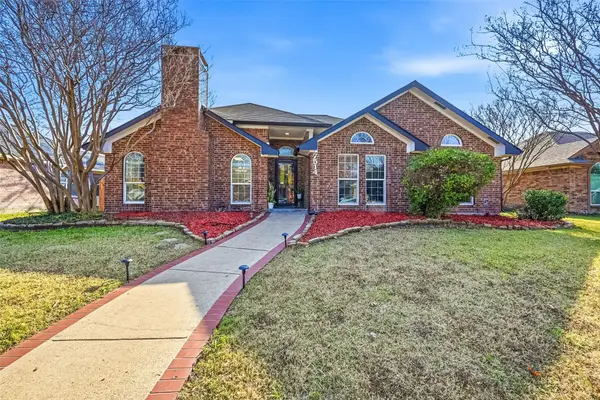 $339,000Active5 beds 2 baths2,223 sq. ft.
$339,000Active5 beds 2 baths2,223 sq. ft.7514 Estates Way, Rowlett, TX 75089
MLS# 21131651Listed by: KELLER WILLIAMS ROCKWALL - Open Sat, 1 to 4pmNew
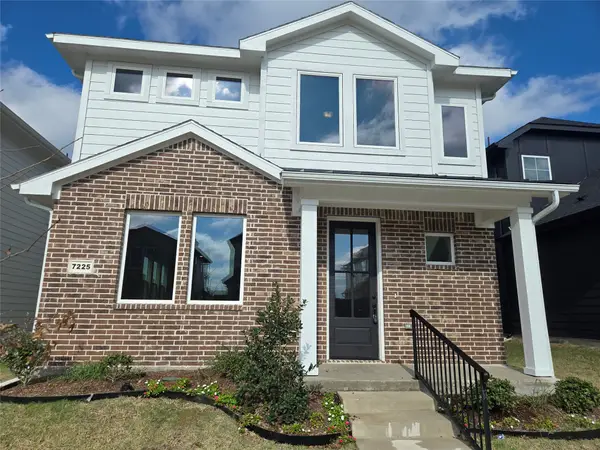 $438,990Active4 beds 4 baths2,423 sq. ft.
$438,990Active4 beds 4 baths2,423 sq. ft.7225 Bayhill Lane, Rowlett, TX 75088
MLS# 21141638Listed by: FATHOM REALTY - Open Sat, 2 to 4pmNew
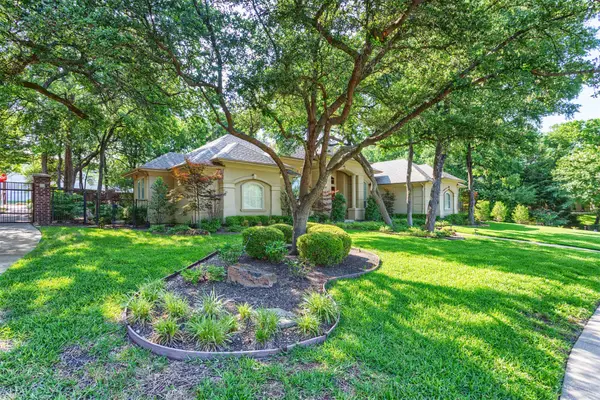 $610,000Active3 beds 3 baths2,998 sq. ft.
$610,000Active3 beds 3 baths2,998 sq. ft.3401 Francesca Court, Rowlett, TX 75088
MLS# 21141448Listed by: DHS REALTY - New
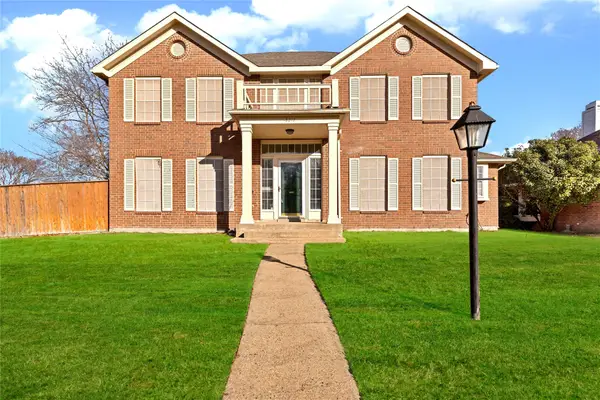 $360,000Active4 beds 3 baths2,802 sq. ft.
$360,000Active4 beds 3 baths2,802 sq. ft.8213 Brentwood Street, Rowlett, TX 75088
MLS# 21138116Listed by: DHS REALTY - New
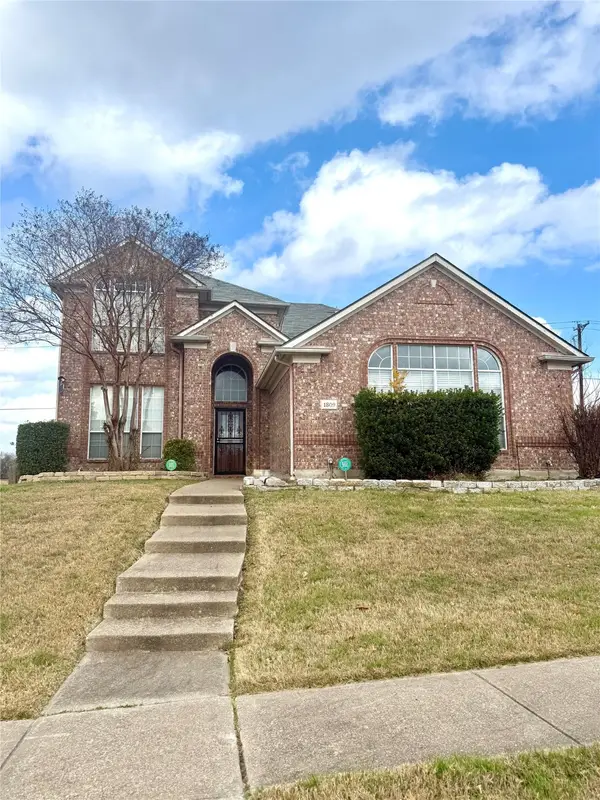 $345,000Active4 beds 3 baths2,463 sq. ft.
$345,000Active4 beds 3 baths2,463 sq. ft.1809 Walnut Hill Drive, Rowlett, TX 75088
MLS# 21140969Listed by: KELLER WILLIAMS CENTRAL - New
 $405,000Active4 beds 3 baths2,544 sq. ft.
$405,000Active4 beds 3 baths2,544 sq. ft.4317 Founders Drive, Rowlett, TX 75089
MLS# 21138667Listed by: EXP REALTY, LLC 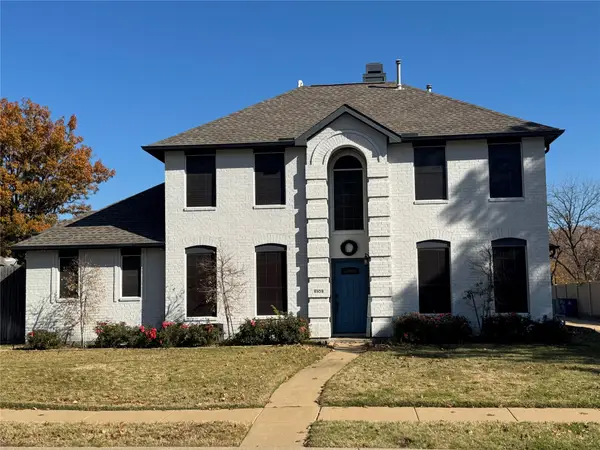 $899,000Pending4 beds 3 baths2,799 sq. ft.
$899,000Pending4 beds 3 baths2,799 sq. ft.8909 Creekside Drive, Rowlett, TX 75089
MLS# 21134437Listed by: EBBY HALLIDAY, REALTORS- Open Sat, 1 to 4pmNew
 $439,990Active4 beds 4 baths2,485 sq. ft.
$439,990Active4 beds 4 baths2,485 sq. ft.7208 Bayhill Lane, Rowlett, TX 75088
MLS# 21138486Listed by: FATHOM REALTY - New
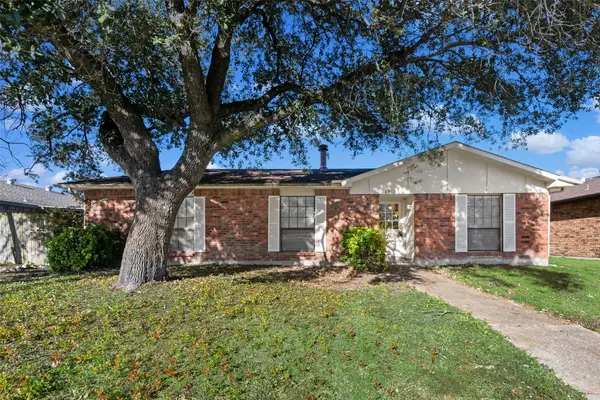 $210,000Active3 beds 2 baths1,481 sq. ft.
$210,000Active3 beds 2 baths1,481 sq. ft.8817 Vernon Drive, Rowlett, TX 75088
MLS# 21124585Listed by: KELLER WILLIAMS REALTY
