7705 Gillon Drive, Rowlett, TX 75089
Local realty services provided by:ERA Steve Cook & Co, Realtors
Listed by: deba douglas972-771-6970
Office: regal, realtors
MLS#:21049123
Source:GDAR
Price summary
- Price:$375,000
- Price per sq. ft.:$141.99
About this home
Step into modern elegance with this fully renovated 4-bedroom, 3-bath home in sought-after Rowlett. Bright, open-concept layout features two living areas, formal dining, and luxury vinyl plank flooring throughout. The designer kitchen boasts quartz countertops, stainless steel appliances, shaker cabinets, and matte black finishes. Fresh interior paint, luxury vinyl plank flooring, and designer lighting bring a modern touch to every room. Upstairs, the oversized primary suite offers a bonus sitting area and a spa-like bath with dual vanities, soaking tub, and a frameless glass shower. Foundation was repaired in June 2025 with a transferable lifetime warranty and engineer’s report available for peace of mind. Enjoy a spacious backyard with gated parking, fresh exterior paint, and plenty of room to entertain. Conveniently located near Lake Ray Hubbard, dining, and easy highway access — this one is a must-see. Ask about the lender-paid 1-0 interest rate buydown available through our preferred lender. Subject to lender approval.
Contact an agent
Home facts
- Year built:1992
- Listing ID #:21049123
- Added:106 day(s) ago
- Updated:December 19, 2025 at 08:16 AM
Rooms and interior
- Bedrooms:4
- Total bathrooms:3
- Full bathrooms:2
- Half bathrooms:1
- Living area:2,641 sq. ft.
Heating and cooling
- Cooling:Ceiling Fans, Central Air
- Heating:Central
Structure and exterior
- Year built:1992
- Building area:2,641 sq. ft.
- Lot area:0.17 Acres
Schools
- High school:Choice Of School
- Middle school:Choice Of School
- Elementary school:Choice Of School
Finances and disclosures
- Price:$375,000
- Price per sq. ft.:$141.99
- Tax amount:$9,536
New listings near 7705 Gillon Drive
- New
 $389,500Active4 beds 2 baths1,831 sq. ft.
$389,500Active4 beds 2 baths1,831 sq. ft.9101 Shipman Street, Rowlett, TX 75088
MLS# 21135716Listed by: AMERICAN PROPERTUNITY LLC - New
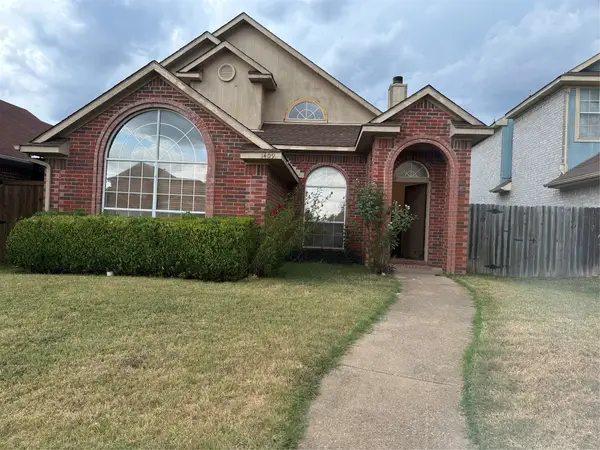 $235,000Active4 beds 3 baths1,678 sq. ft.
$235,000Active4 beds 3 baths1,678 sq. ft.1409 Post Oak Drive, Rowlett, TX 75089
MLS# 21134815Listed by: FATHOM REALTY - New
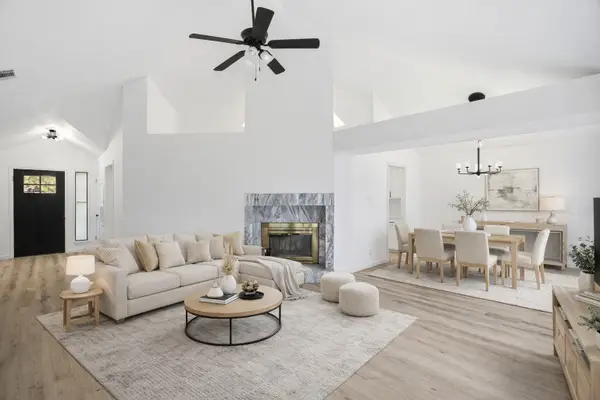 $359,900Active4 beds 2 baths1,601 sq. ft.
$359,900Active4 beds 2 baths1,601 sq. ft.3805 Drakestone Avenue, Rowlett, TX 75088
MLS# 21131344Listed by: BETTER HOMES & GARDENS, WINANS - Open Sun, 12am to 2pmNew
 $429,000Active4 beds 3 baths3,083 sq. ft.
$429,000Active4 beds 3 baths3,083 sq. ft.8101 Freeman Drive, Rowlett, TX 75089
MLS# 21135033Listed by: DHS REALTY - Open Sat, 11am to 1pmNew
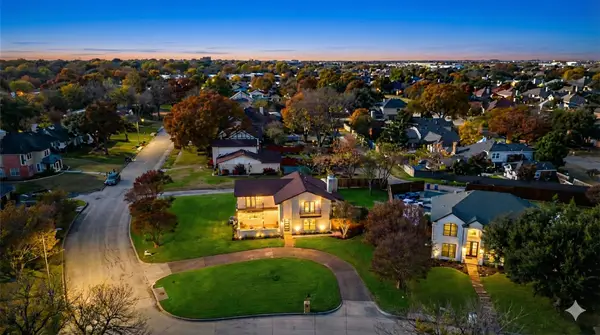 $550,000Active4 beds 3 baths2,620 sq. ft.
$550,000Active4 beds 3 baths2,620 sq. ft.401 Point Royal Drive, Rowlett, TX 75087
MLS# 21132149Listed by: KELLER WILLIAMS REALTY DPR - New
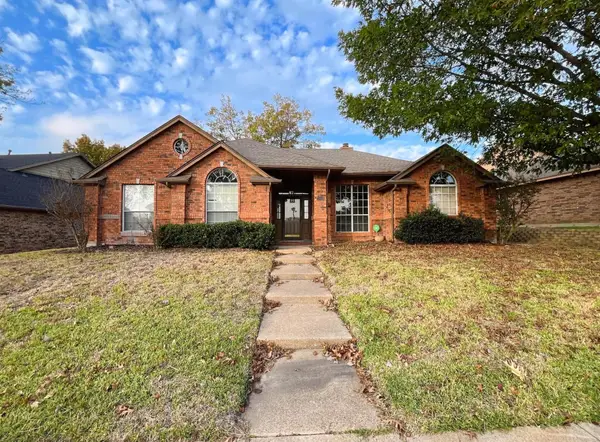 $339,900Active3 beds 2 baths2,055 sq. ft.
$339,900Active3 beds 2 baths2,055 sq. ft.1513 Columbus Drive, Rowlett, TX 75089
MLS# 21132235Listed by: RITER GROUP - New
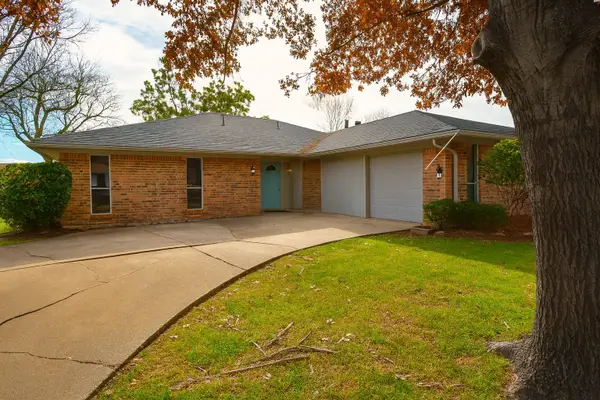 $294,900Active3 beds 2 baths1,772 sq. ft.
$294,900Active3 beds 2 baths1,772 sq. ft.7210 Lakeshore Drive, Rowlett, TX 75089
MLS# 21118847Listed by: EXP REALTY LLC - New
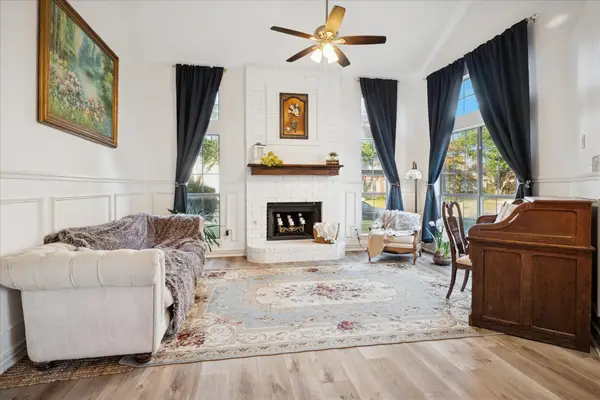 $325,000Active3 beds 3 baths1,680 sq. ft.
$325,000Active3 beds 3 baths1,680 sq. ft.2814 Lois Lane, Rowlett, TX 75088
MLS# 21130898Listed by: COLDWELL BANKER REALTY - New
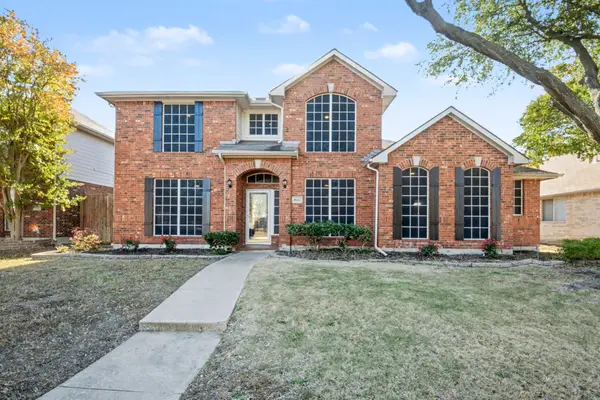 $380,000Active4 beds 3 baths2,438 sq. ft.
$380,000Active4 beds 3 baths2,438 sq. ft.8114 Freeman Drive, Rowlett, TX 75089
MLS# 21115340Listed by: MARK SPAIN REAL ESTATE - New
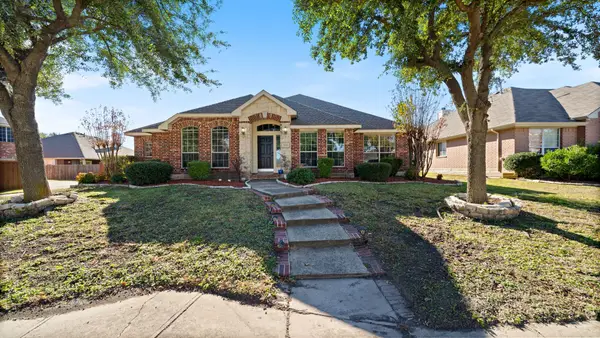 $399,999Active3 beds 2 baths1,923 sq. ft.
$399,999Active3 beds 2 baths1,923 sq. ft.8014 Wilmington Drive, Rowlett, TX 75089
MLS# 21130429Listed by: ELSIE HALBERT REAL ESTATE, LLC
