7849 Bayside Drive, Rowlett, TX 75088
Local realty services provided by:ERA Steve Cook & Co, Realtors
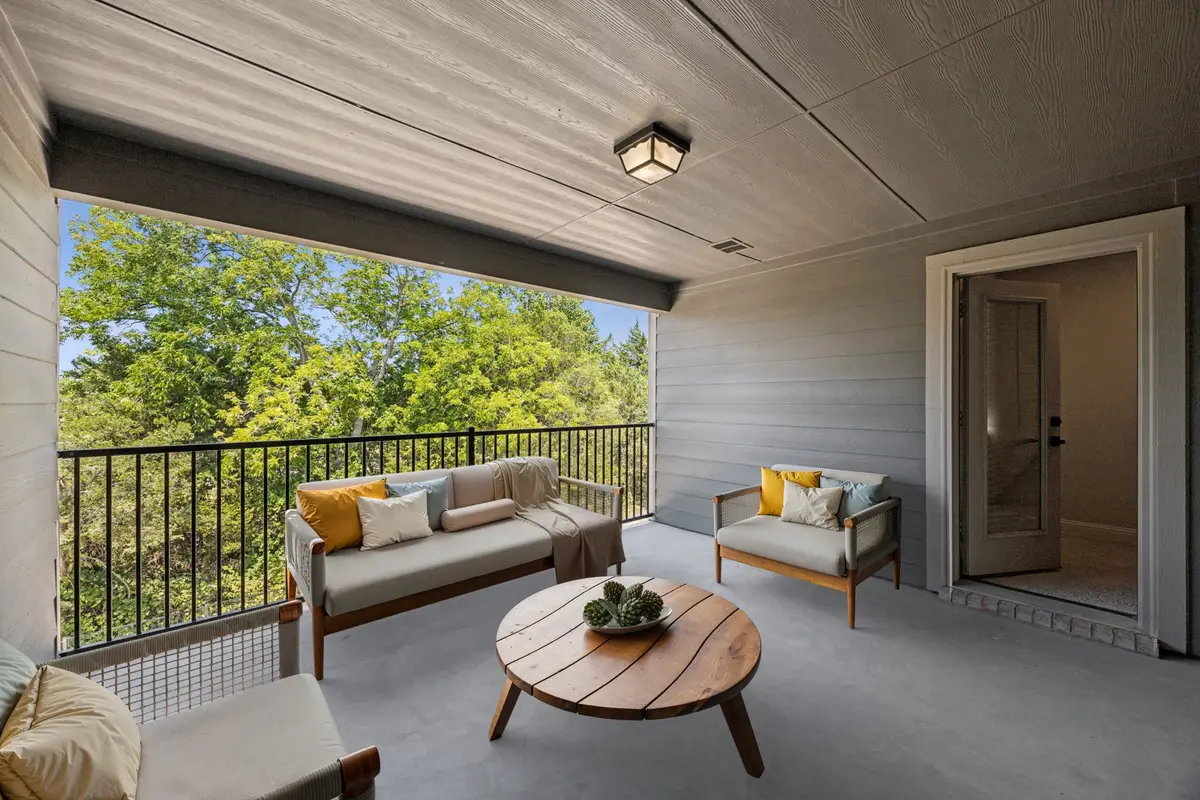
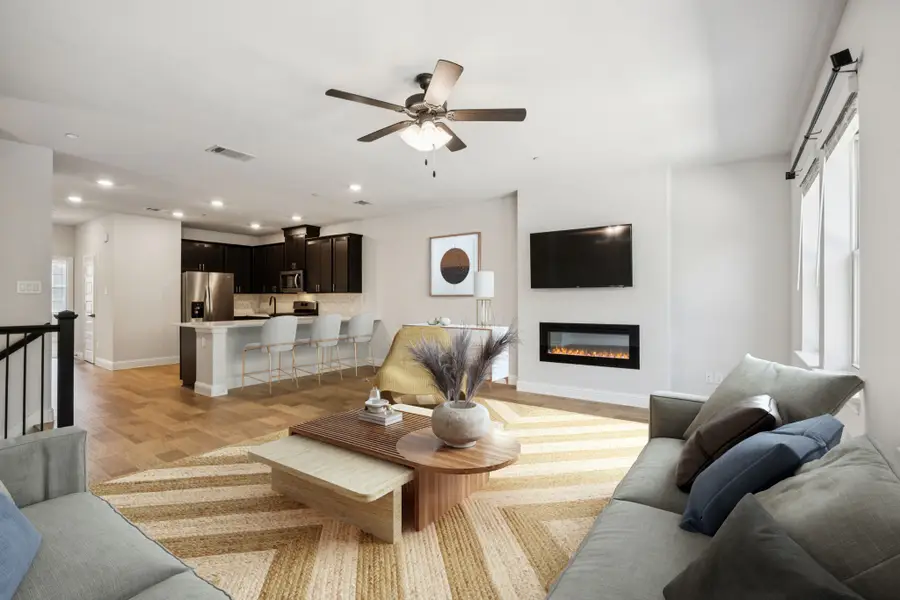
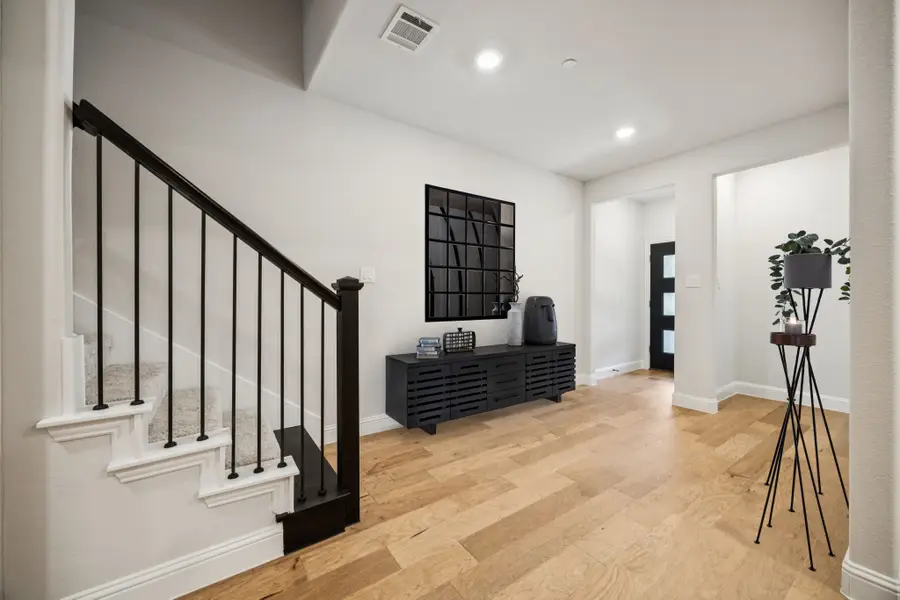
Upcoming open houses
- Sun, Aug 2402:00 pm - 04:00 pm
Listed by:claudia chapa469-759-3899
Office:best home realty
MLS#:21025763
Source:GDAR
Price summary
- Price:$350,000
- Price per sq. ft.:$158.37
- Monthly HOA dues:$266
About this home
Dreaming of living at the lake? Save $50,000 or more compared to builder models and take advantage of a 4.49% interest opportunity with this beautifully designed 3 story townhome in Rowlett’s sought after Bayside community on the shores of Lake Ray Hubbard. This luxurious home features 3 bedrooms, 3 and a half bathrooms, and multiple living areas. This home delivers both value and a versatile floor plan that fits today’s lifestyle needs. The first floor features a welcoming stone-and-brick elevation with a large covered front patio for relaxing outdoors. As you enter the home, you find a private bedroom, full bath, and a versatile living room with engineered wood flooring. This 1st floor living area could also be used as a study. The second floor is the heart of the home which boasts an open living room with a wall of windows overlooking the treelined drive, electric fireplace with color settings, and engineered wood flooring. The kitchen features quartz counters, a large island with breakfast bar, mosaic backsplash, butler’s pantry, and stainless steel Whirlpool appliances including a refrigerator. The primary suite offers a walk-in closet and spa-like bath with dual vanities, oversized shower with seat, and private water closet. Head upstairs to the third floor which offers a private bedroom with en-suite bath and walk-in closet and a beautiful view of the private terrace deck. You will love the treelined peaceful view from your 3rd floor balcony terrace. Enjoy daily walks and sunset views along the shores of beautiful Lake Ray Hubbard. Stroll to Peninsula Park for nature trails, a dog park, green space and fishing pier, or enjoy one of the 2 neighborhood parks with volleyball and kids playground. Easily connect to Sapphire Bay Marina and local dining at the lake. Quick access to I-30, George Bush Turnpike, Rockwall’s Harbor District, and downtown Rowlett. This home offers the perfect blend of luxury living and an active lakeside lock-and-leave lifestyle.
Contact an agent
Home facts
- Year built:2022
- Listing Id #:21025763
- Added:1 day(s) ago
- Updated:August 23, 2025 at 12:45 PM
Rooms and interior
- Bedrooms:3
- Total bathrooms:4
- Full bathrooms:3
- Half bathrooms:1
- Living area:2,210 sq. ft.
Heating and cooling
- Cooling:Ceiling Fans, Heat Pump, Zoned
- Heating:Central, Fireplaces, Heat Pump, Zoned
Structure and exterior
- Roof:Composition
- Year built:2022
- Building area:2,210 sq. ft.
- Lot area:0.05 Acres
Schools
- High school:Choice Of School
- Middle school:Choice Of School
- Elementary school:Choice Of School
Finances and disclosures
- Price:$350,000
- Price per sq. ft.:$158.37
- Tax amount:$10,445
New listings near 7849 Bayside Drive
- New
 $489,990Active3 beds 3 baths2,473 sq. ft.
$489,990Active3 beds 3 baths2,473 sq. ft.2208 La Jolla Drive, Rowlett, TX 75088
MLS# 21039652Listed by: PINNACLE REALTY ADVISORS - New
 $599,999Active5 beds 3 baths3,067 sq. ft.
$599,999Active5 beds 3 baths3,067 sq. ft.8801 Lakeside Drive, Rowlett, TX 75088
MLS# 21040134Listed by: ULTIMA REAL ESTATE - New
 $474,900Active4 beds 3 baths2,468 sq. ft.
$474,900Active4 beds 3 baths2,468 sq. ft.9208 Lamar Street, Rowlett, TX 75089
MLS# 21039667Listed by: DFW PROPERTY MANAGEMENT.COM - New
 $275,000Active3 beds 2 baths1,902 sq. ft.
$275,000Active3 beds 2 baths1,902 sq. ft.3502 Carla Drive, Rowlett, TX 75088
MLS# 21038822Listed by: REAL ESTATE REFORMATION - New
 $350,000Active3 beds 2 baths1,675 sq. ft.
$350,000Active3 beds 2 baths1,675 sq. ft.7501 Westway Drive, Rowlett, TX 75089
MLS# 21040168Listed by: KIM HIMES - New
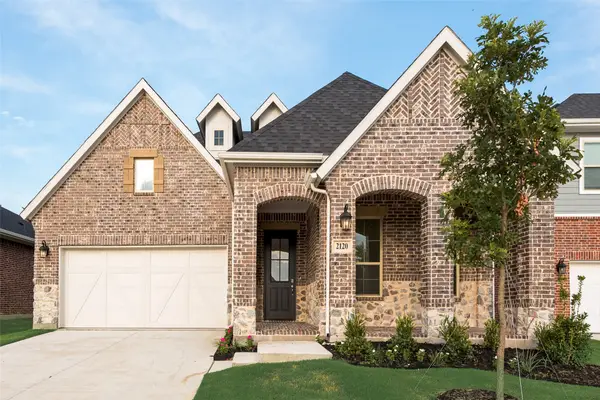 $524,148Active3 beds 3 baths2,334 sq. ft.
$524,148Active3 beds 3 baths2,334 sq. ft.2120 La Jolla Drive, Rowlett, TX 75088
MLS# 21036229Listed by: PINNACLE REALTY ADVISORS - New
 $445,000Active5 beds 3 baths3,504 sq. ft.
$445,000Active5 beds 3 baths3,504 sq. ft.8413 Sailors Street, Rowlett, TX 75089
MLS# 21039544Listed by: SUNET GROUP - Open Sat, 1 to 3pmNew
 $469,000Active3 beds 2 baths2,468 sq. ft.
$469,000Active3 beds 2 baths2,468 sq. ft.2201 Indian Trail, Rowlett, TX 75088
MLS# 21031287Listed by: EBBY HALLIDAY, REALTORS - New
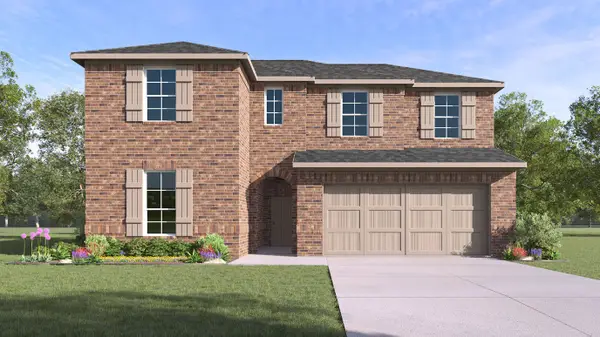 $458,270Active4 beds 3 baths2,434 sq. ft.
$458,270Active4 beds 3 baths2,434 sq. ft.7305 Farmhouse Drive, Garland, TX 75043
MLS# 21038661Listed by: JEANETTE ANDERSON REAL ESTATE
