8401 Edgewood Drive, Rowlett, TX 75089
Local realty services provided by:ERA Courtyard Real Estate

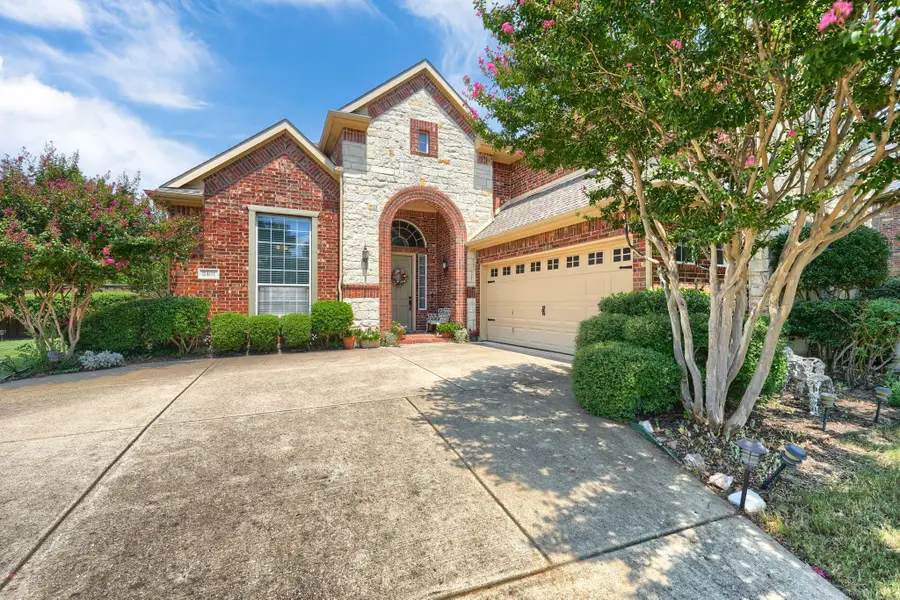
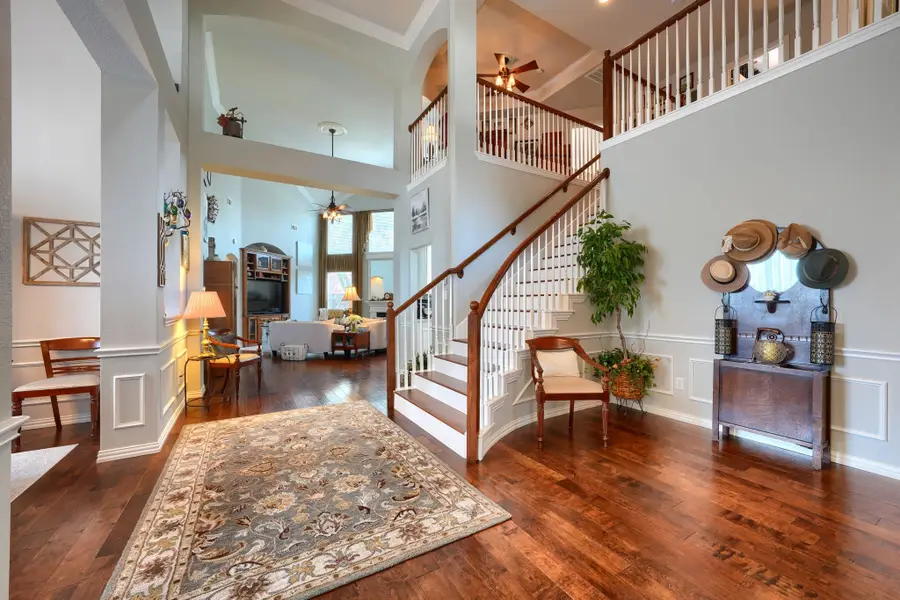
Listed by:scott neal214-295-5060
Office:scott neal real estate
MLS#:21021494
Source:GDAR
Price summary
- Price:$560,000
- Price per sq. ft.:$159.36
- Monthly HOA dues:$65.42
About this home
Refined Corner-Lot Retreat in Golf Course Community with Designer Upgrades. Welcome to 8401 Edgewood Drive, an elegantly updated home on a spacious corner lot in one of Rowlett’s most desirable master-planned communities. Surrounded by mature shade trees, this home features an open patio and a privacy fence for added serenity and curb appeal. Inside, you’ll find soaring ceilings, crown molding, and rich engineered hardwood floors throughout. The main level offers a formal dining room and a library with vaulted ceilings, along with a flexible downstairs bedroom that could serve as a second master. The adjacent full bath has been beautifully remodeled with a new mirror, updated faucets, cabinet pulls, towel rods, floating shelves, and crown molding. The spacious family room is filled with natural light from floor-to-ceiling windows and flows into a remodeled kitchen featuring quartz countertops, a quartz sink, pull-down faucet, designer backsplash, and upper cabinets extended to the ceiling with glass fronts. GE double ovens, cooktop, microwave, and a Bosch dishwasher complete the space. Luxurious primary suite, located downstairs, includes a sitting area, crown molding, and a fully renovated bath with a glass shower, floor-to-ceiling tile, niche, new flooring, and modern hardware. A loft-style landing offers a flexible sitting or reading area. Upstairs, you'll find two additional bedrooms, one with a charming bay window and the other with direct access to the hall bath, along with a spacious game room that could easily be used as a fifth bedroom, guest suite, home office, or playroom. Enjoy access to community pools, tennis courts, playgrounds, walking trails, ponds with fountains and ducks, and a golf course.
Contact an agent
Home facts
- Year built:2002
- Listing Id #:21021494
- Added:11 day(s) ago
- Updated:August 18, 2025 at 01:18 AM
Rooms and interior
- Bedrooms:5
- Total bathrooms:3
- Full bathrooms:3
- Living area:3,514 sq. ft.
Heating and cooling
- Cooling:Ceiling Fans, Central Air
- Heating:Central, Natural Gas
Structure and exterior
- Roof:Composition
- Year built:2002
- Building area:3,514 sq. ft.
- Lot area:0.32 Acres
Schools
- High school:Choice Of School
- Middle school:Choice Of School
- Elementary school:Choice Of School
Finances and disclosures
- Price:$560,000
- Price per sq. ft.:$159.36
- Tax amount:$10,939
New listings near 8401 Edgewood Drive
- New
 $319,900Active3 beds 2 baths1,401 sq. ft.
$319,900Active3 beds 2 baths1,401 sq. ft.6407 Redwood Lane, Rowlett, TX 75089
MLS# 21035705Listed by: LPT REALTY LLC - New
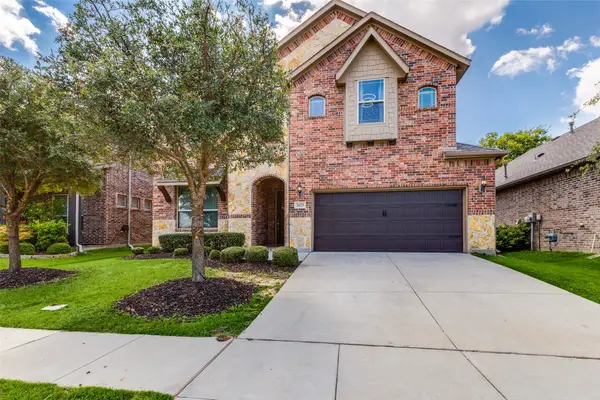 $510,000Active3 beds 3 baths3,195 sq. ft.
$510,000Active3 beds 3 baths3,195 sq. ft.3625 Middleton Street, Rowlett, TX 75088
MLS# 21027796Listed by: EBBY HALLIDAY, REALTORS - New
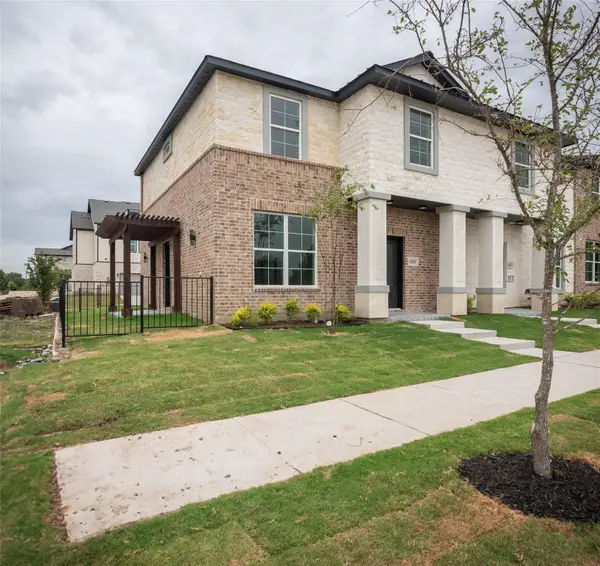 $369,000Active3 beds 3 baths1,588 sq. ft.
$369,000Active3 beds 3 baths1,588 sq. ft.4307 Fayetteville Avenue, Rowlett, TX 75089
MLS# 21035617Listed by: MATLOCK REAL ESTATE GROUP - New
 $485,000Active4 beds 3 baths2,232 sq. ft.
$485,000Active4 beds 3 baths2,232 sq. ft.6409 Long Green Street, Rowlett, TX 75089
MLS# 21035217Listed by: FALAYA - New
 $349,000Active3 beds 2 baths2,080 sq. ft.
$349,000Active3 beds 2 baths2,080 sq. ft.3207 Sara Drive, Rowlett, TX 75088
MLS# 21027410Listed by: EXP REALTY LLC - New
 $495,000Active4 beds 3 baths2,696 sq. ft.
$495,000Active4 beds 3 baths2,696 sq. ft.3005 Chaha Road, Rowlett, TX 75088
MLS# 21030457Listed by: RIDDLE TEAM REALTY - New
 $315,000Active3 beds 2 baths1,510 sq. ft.
$315,000Active3 beds 2 baths1,510 sq. ft.8309 Spinnaker Cove, Rowlett, TX 75089
MLS# 21029610Listed by: KELLER WILLIAMS FRISCO STARS - New
 $474,990Active4 beds 3 baths2,802 sq. ft.
$474,990Active4 beds 3 baths2,802 sq. ft.8213 Brentwood Street, Rowlett, TX 75088
MLS# 21032021Listed by: DECORATIVE REAL ESTATE - New
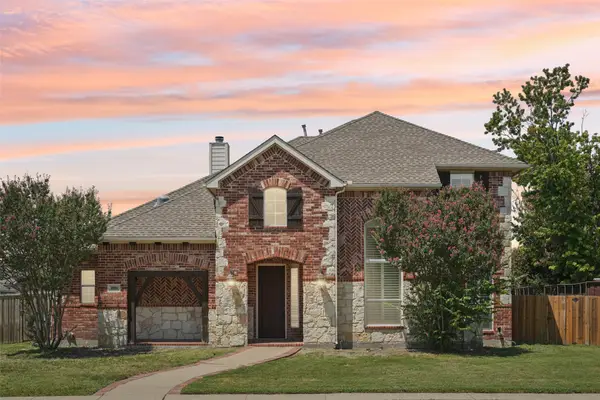 $550,000Active4 beds 4 baths3,694 sq. ft.
$550,000Active4 beds 4 baths3,694 sq. ft.3201 Blair Oak Drive, Rowlett, TX 75089
MLS# 21033336Listed by: KELLER WILLIAMS ROCKWALL - New
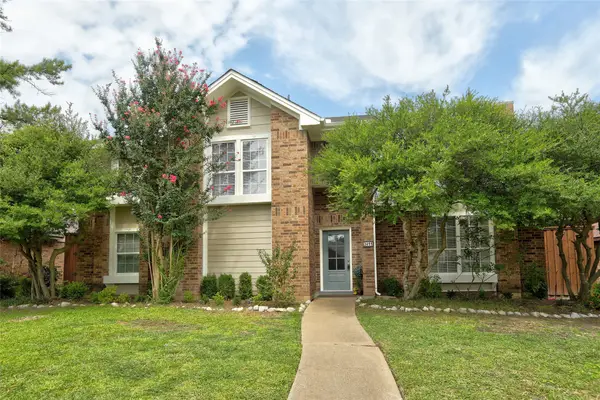 $395,000Active3 beds 3 baths2,046 sq. ft.
$395,000Active3 beds 3 baths2,046 sq. ft.3411 Beech Street, Rowlett, TX 75089
MLS# 21033454Listed by: DMITRIY KUFERBERG
