8505 Royal Montreal Drive, Rowlett, TX 75089
Local realty services provided by:ERA Steve Cook & Co, Realtors
8505 Royal Montreal Drive,Rowlett, TX 75089
$369,900Last list price
- 4 Beds
- 2 Baths
- - sq. ft.
- Single family
- Sold
Listed by: kim bentley214-796-0266
Office: coldwell banker apex, realtors
MLS#:21009547
Source:GDAR
Sorry, we are unable to map this address
Price summary
- Price:$369,900
- Monthly HOA dues:$56.25
About this home
$7K SELLER CONCESSION with reasonable offer!!! Welcome to this freshly painted, move-in ready home nestled in the highly desirable Waterview community! Open floor plan, this versatile layout offers 4 bedrooms or 3 bedrooms with a dedicated study—perfect for remote work or a guest room. The thoughtfully designed split-bedroom arrangement provides added privacy and functionality for families. Upstairs, enjoy a spacious game room ideal for entertaining or relaxing. The gourmet kitchen is a chef’s dream, featuring a central island with granite countertops, stainless steel appliances, and a gas cooktop. Step outside to a generous backyard complete with a large deck—perfect for outdoor gatherings and enjoying Texas sunsets. This home offers the perfect balance of comfort, space, and style in one of the area’s most coveted neighborhoods. Don’t miss your chance to call this beautiful property your new home! Buyers and Buyers agents to verify all details within for accuracy. MOTIVATED SELLER BRING ALL OFFERS!
Contact an agent
Home facts
- Year built:2004
- Listing ID #:21009547
- Added:160 day(s) ago
- Updated:January 02, 2026 at 07:07 AM
Rooms and interior
- Bedrooms:4
- Total bathrooms:2
- Full bathrooms:2
Heating and cooling
- Cooling:Ceiling Fans, Central Air, Electric
- Heating:Central, Natural Gas
Structure and exterior
- Roof:Composition
- Year built:2004
Schools
- High school:Choice Of School
- Middle school:Choice Of School
- Elementary school:Choice Of School
Finances and disclosures
- Price:$369,900
- Tax amount:$8,833
New listings near 8505 Royal Montreal Drive
- New
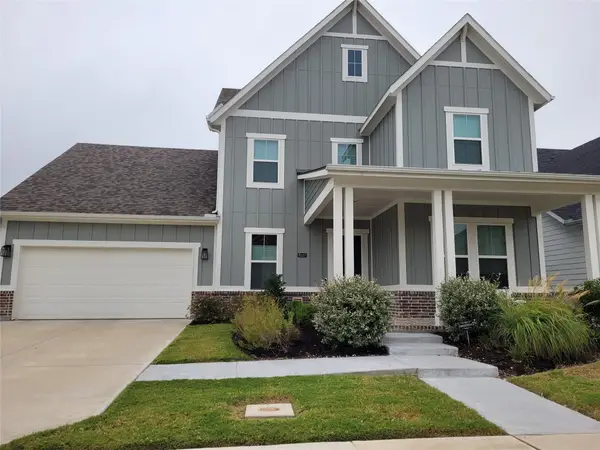 $659,999Active4 beds 4 baths3,106 sq. ft.
$659,999Active4 beds 4 baths3,106 sq. ft.8517 Campbell Drive, Rowlett, TX 75089
MLS# 21142356Listed by: WILLIAM DAVIS REALTY - New
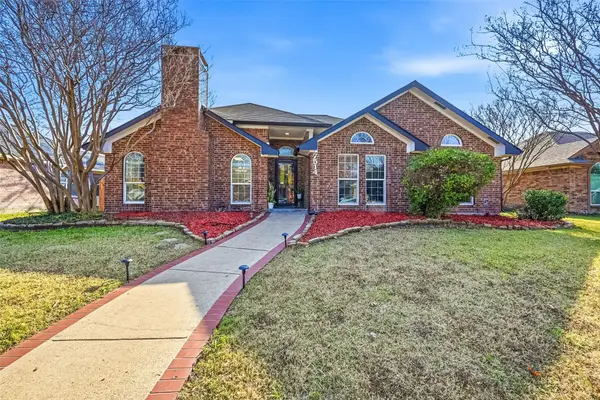 $339,000Active5 beds 2 baths2,223 sq. ft.
$339,000Active5 beds 2 baths2,223 sq. ft.7514 Estates Way, Rowlett, TX 75089
MLS# 21131651Listed by: KELLER WILLIAMS ROCKWALL - Open Sat, 1 to 4pmNew
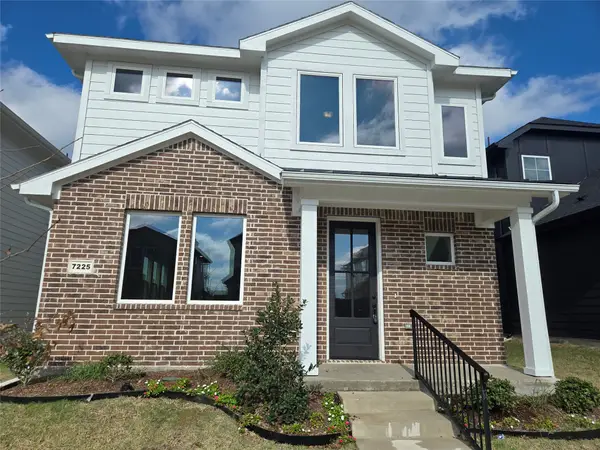 $438,990Active4 beds 4 baths2,423 sq. ft.
$438,990Active4 beds 4 baths2,423 sq. ft.7225 Bayhill Lane, Rowlett, TX 75088
MLS# 21141638Listed by: FATHOM REALTY - Open Sat, 2 to 4pmNew
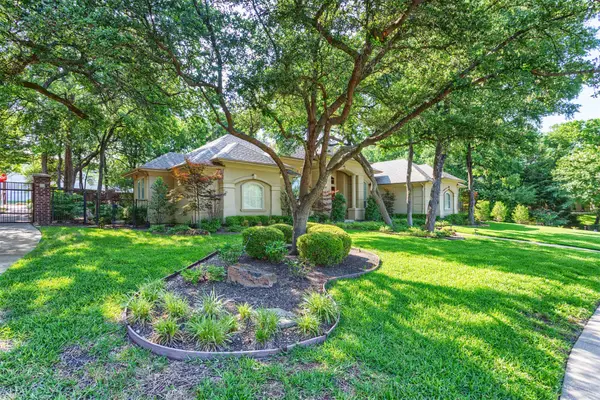 $610,000Active3 beds 3 baths2,998 sq. ft.
$610,000Active3 beds 3 baths2,998 sq. ft.3401 Francesca Court, Rowlett, TX 75088
MLS# 21141448Listed by: DHS REALTY - New
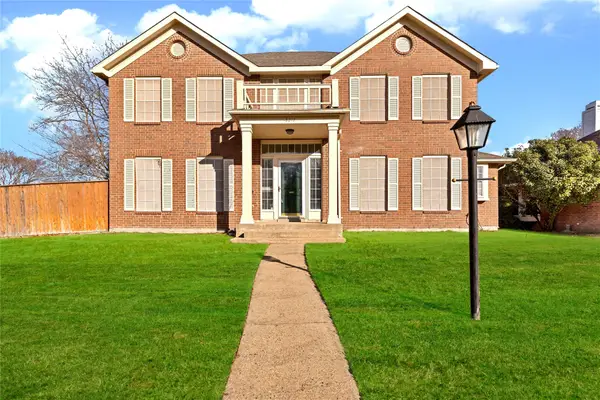 $360,000Active4 beds 3 baths2,802 sq. ft.
$360,000Active4 beds 3 baths2,802 sq. ft.8213 Brentwood Street, Rowlett, TX 75088
MLS# 21138116Listed by: DHS REALTY - New
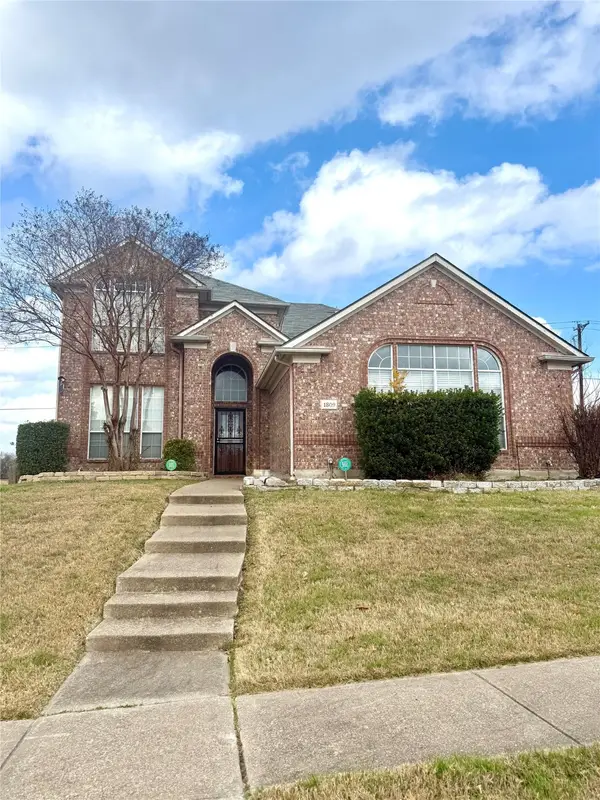 $345,000Active4 beds 3 baths2,463 sq. ft.
$345,000Active4 beds 3 baths2,463 sq. ft.1809 Walnut Hill Drive, Rowlett, TX 75088
MLS# 21140969Listed by: KELLER WILLIAMS CENTRAL - New
 $405,000Active4 beds 3 baths2,544 sq. ft.
$405,000Active4 beds 3 baths2,544 sq. ft.4317 Founders Drive, Rowlett, TX 75089
MLS# 21138667Listed by: EXP REALTY, LLC 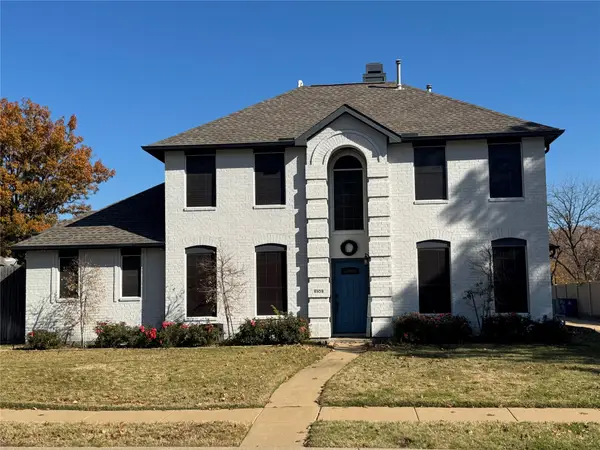 $899,000Pending4 beds 3 baths2,799 sq. ft.
$899,000Pending4 beds 3 baths2,799 sq. ft.8909 Creekside Drive, Rowlett, TX 75089
MLS# 21134437Listed by: EBBY HALLIDAY, REALTORS- Open Sat, 1 to 4pmNew
 $439,990Active4 beds 4 baths2,485 sq. ft.
$439,990Active4 beds 4 baths2,485 sq. ft.7208 Bayhill Lane, Rowlett, TX 75088
MLS# 21138486Listed by: FATHOM REALTY - New
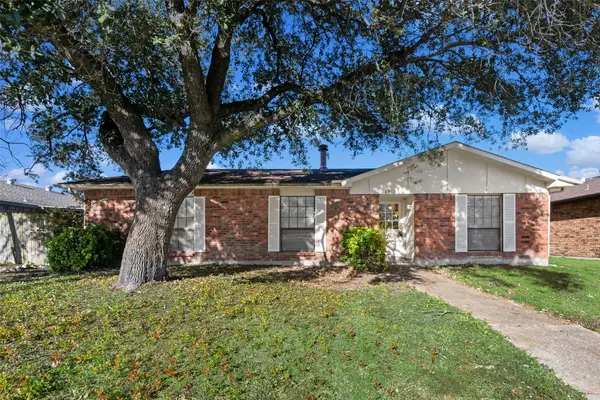 $210,000Active3 beds 2 baths1,481 sq. ft.
$210,000Active3 beds 2 baths1,481 sq. ft.8817 Vernon Drive, Rowlett, TX 75088
MLS# 21124585Listed by: KELLER WILLIAMS REALTY
