1219 Carter Drive, Royse City, TX 75189
Local realty services provided by:ERA Steve Cook & Co, Realtors
Listed by: marilyn iness214-682-0167
Office: coldwell banker apex, realtors
MLS#:21096452
Source:GDAR
Price summary
- Price:$663,000
- Price per sq. ft.:$260
- Monthly HOA dues:$25
About this home
PRICE IMPROVEMENT!!!This New Construction Modern Farmhouse is a True Masterpiece of Design and Functionality. From the moment you arrive, you'll be captivated by the perfect blend of elegance and rural charm. Modern Luxury Meets Country Charm in Moore's Lake Estates. Nestled on a sprawling one-acre lot in the prestigious, gated community of Moore's Lake Estates in Royse City. This custom home spans a spacious 2,550 sq ft and offers a lifestyle of unparalleled comfort and versatility. The open-concept design creates a sense of space and seamless connectivity throughout the home. Exceptional Features and Finishes, Soaring Ceilings. Greeted by impressive 10-foot ceilings throughout the home, including a dramatic 16-foot vaulted ceiling in the living room accented by a farmhouse decorative beam. High-End Details: Enjoy the luxury of 8-foot doors, extensive crown molding, and durable, stylish luxury vinyl plank floors. Chef's Dream Kitchen, the open layout is perfect for entertaining, allowing for easy flow between the main living areas. Primary Suite Retreat to the stunning primary bathroom suite, featuring an incredible layout and custom countertops that exude spa-like luxury. Outdoor Living & Modern Efficiency when you step outside to your expansive 413 sq ft covered back porch, the perfect spot for relaxing, dining, and enjoying your massive acreage. This home is built with the most desired modern technology and energy efficiency in mind, including: Tankless propane water heater for on-demand comfort Spray foam insulation for superior energy efficiency, Aerobic septic system. You get the best of both worlds with a serene, country setting that is just minutes from both Rockwall and Royse City, putting shopping, dining, and schools within easy reach. Don't miss the opportunity to own this spectacular custom home where every detail has been thoughtfully curated for a premium living experience!
Contact an agent
Home facts
- Year built:2025
- Listing ID #:21096452
- Added:50 day(s) ago
- Updated:January 02, 2026 at 12:46 PM
Rooms and interior
- Bedrooms:4
- Total bathrooms:3
- Full bathrooms:3
- Living area:2,550 sq. ft.
Heating and cooling
- Cooling:Central Air, Electric
- Heating:Propane
Structure and exterior
- Roof:Composition
- Year built:2025
- Building area:2,550 sq. ft.
- Lot area:1 Acres
Schools
- High school:Community
- Middle school:Leland Edge
- Elementary school:Mary Lou Dodson
Finances and disclosures
- Price:$663,000
- Price per sq. ft.:$260
New listings near 1219 Carter Drive
- New
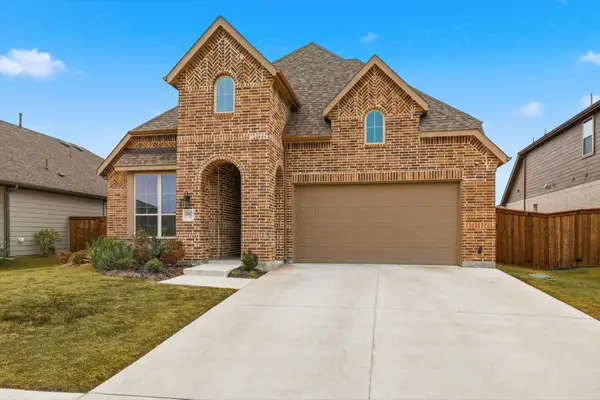 $489,000Active4 beds 3 baths2,870 sq. ft.
$489,000Active4 beds 3 baths2,870 sq. ft.4043 Grotto Drive, Royse City, TX 75189
MLS# 21141350Listed by: FATHOM REALTY - New
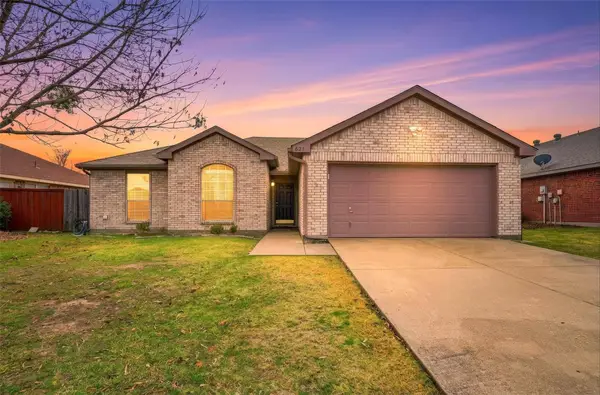 $239,900Active3 beds 2 baths1,645 sq. ft.
$239,900Active3 beds 2 baths1,645 sq. ft.821 Rowdy Drive, Royse City, TX 75189
MLS# 21139791Listed by: AMBITIONX REAL ESTATE - New
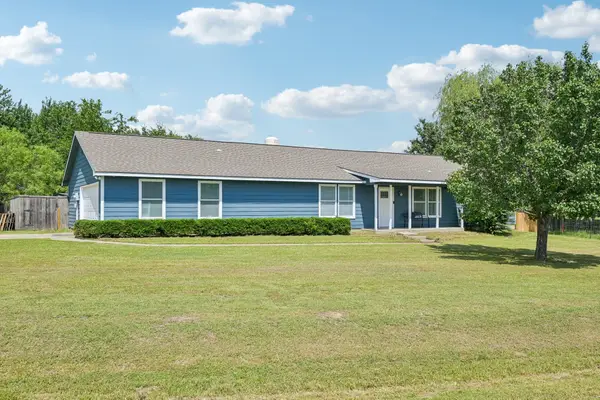 $424,000Active4 beds 2 baths2,239 sq. ft.
$424,000Active4 beds 2 baths2,239 sq. ft.5789 Southfork Drive N, Royse City, TX 75189
MLS# 21141571Listed by: LILY MOORE REALTY - New
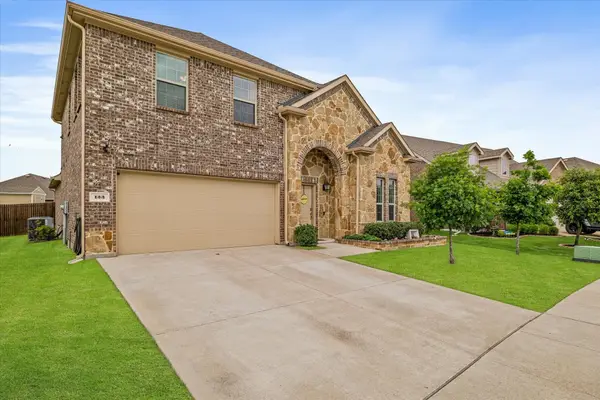 $359,000Active4 beds 3 baths2,751 sq. ft.
$359,000Active4 beds 3 baths2,751 sq. ft.133 Gentle Circle Way, Royse City, TX 75189
MLS# 21141257Listed by: LISTWITHFREEDOM.COM - New
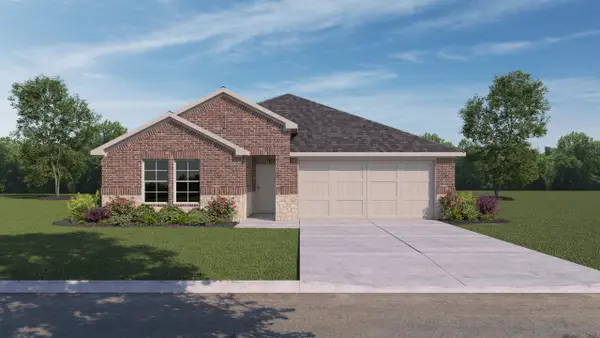 $339,990Active4 beds 2 baths2,100 sq. ft.
$339,990Active4 beds 2 baths2,100 sq. ft.2036 Missouri Street, Royse City, TX 75189
MLS# 21141051Listed by: JEANETTE ANDERSON REAL ESTATE - New
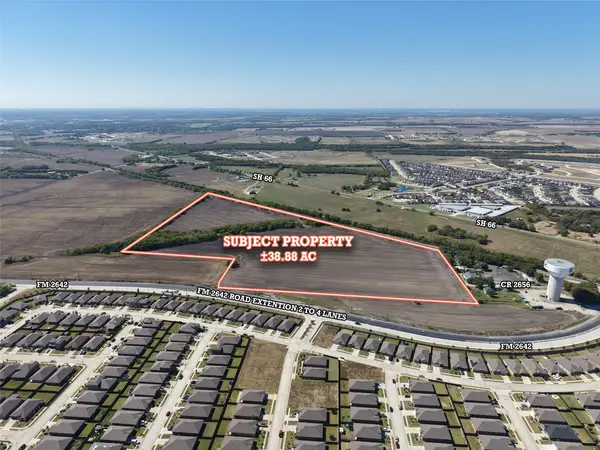 $4,234,032Active38.88 Acres
$4,234,032Active38.88 Acres0000 N Fm-2642, Royse City, TX 75189
MLS# 21139280Listed by: YOUNGER PARTNERS DALLAS, LLC - New
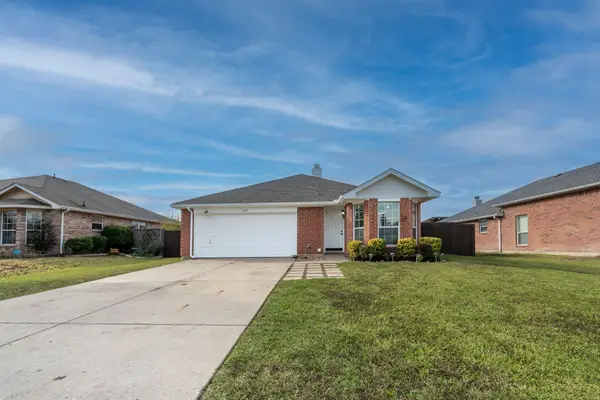 $234,900Active3 beds 2 baths1,350 sq. ft.
$234,900Active3 beds 2 baths1,350 sq. ft.1705 Lesli Drive, Royse City, TX 75189
MLS# 21138900Listed by: KELLER WILLIAMS ROCKWALL - New
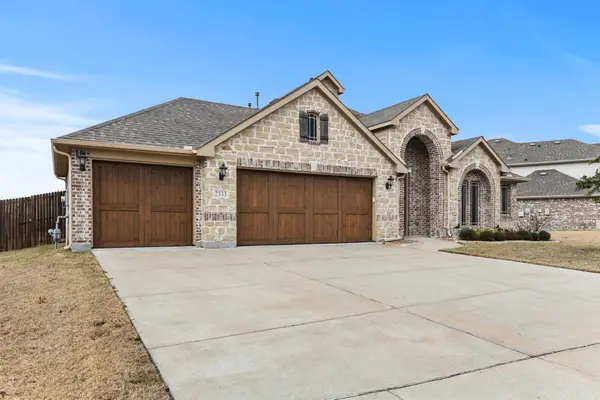 $495,000Active4 beds 3 baths2,765 sq. ft.
$495,000Active4 beds 3 baths2,765 sq. ft.2333 Llano Drive, Royse City, TX 75189
MLS# 21137791Listed by: COLDWELL BANKER APEX, REALTORS - New
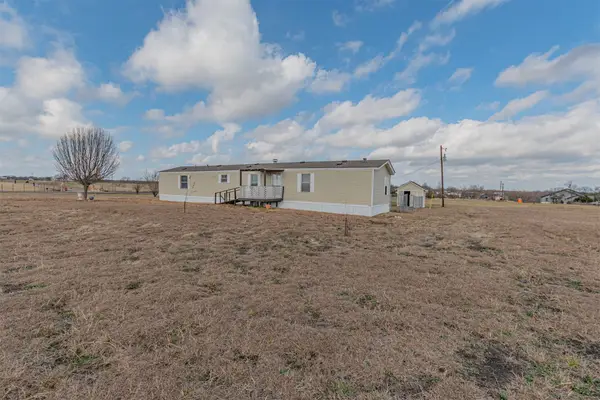 $340,000Active3 beds 2 baths1,216 sq. ft.
$340,000Active3 beds 2 baths1,216 sq. ft.4780 County Road 2432, Royse City, TX 75189
MLS# 21138379Listed by: REGAL, REALTORS - Open Sun, 12 to 2pmNew
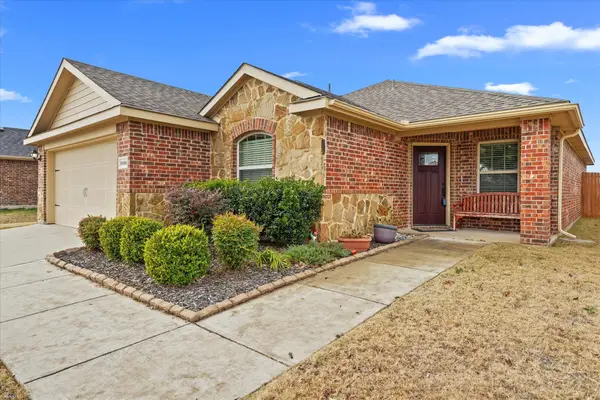 $318,000Active4 beds 2 baths1,832 sq. ft.
$318,000Active4 beds 2 baths1,832 sq. ft.1401 N Houston Street, Royse City, TX 75189
MLS# 21137525Listed by: OC TX REALTY, LLC
