1431 Malone Drive, Royse City, TX 75189
Local realty services provided by:ERA Steve Cook & Co, Realtors
Listed by: steavy carter, sean carter214-502-3390
Office: rogers healy and associates
MLS#:21065859
Source:GDAR
Price summary
- Price:$729,000
- Price per sq. ft.:$215.87
- Monthly HOA dues:$25
About this home
An excellent construction team from architect to interiors ensured that this home flows with added features for luxurious and practical living. 4 en-suite bedrooms, plenty of light, sparkling pool and stunning forest views. The streamlined kitchen boasts high-end appliances and a built-in coffee machine and breakfast bar. Home automation and audio, with underfloor heating throughout.
An inter-leading garage with additional space for golf cart. The main entrance has an attractive feature wall and water feature. The asking price is VAT inclusive = no transfer duty on purchase. The 'Field of Dreams" is situated close by with tennis courts and golf driving range. Horse riding is also available to explore the estate, together with organised hike and canoe trips on the Noetzie River. Stunning rural living with ultimate security, and yet within easy access of Pezula Golf Club, Hotel and world-class Spa, gym and pool.
Contact an agent
Home facts
- Year built:2020
- Listing ID #:21065859
- Added:73 day(s) ago
- Updated:December 22, 2025 at 12:39 PM
Rooms and interior
- Bedrooms:4
- Total bathrooms:4
- Full bathrooms:4
- Living area:3,377 sq. ft.
Heating and cooling
- Cooling:Central Air, Electric
- Heating:Electric, Fireplaces
Structure and exterior
- Roof:Composition
- Year built:2020
- Building area:3,377 sq. ft.
- Lot area:1 Acres
Schools
- High school:Community
- Middle school:Leland Edge
- Elementary school:Nesmith
Finances and disclosures
- Price:$729,000
- Price per sq. ft.:$215.87
- Tax amount:$9,896
New listings near 1431 Malone Drive
- New
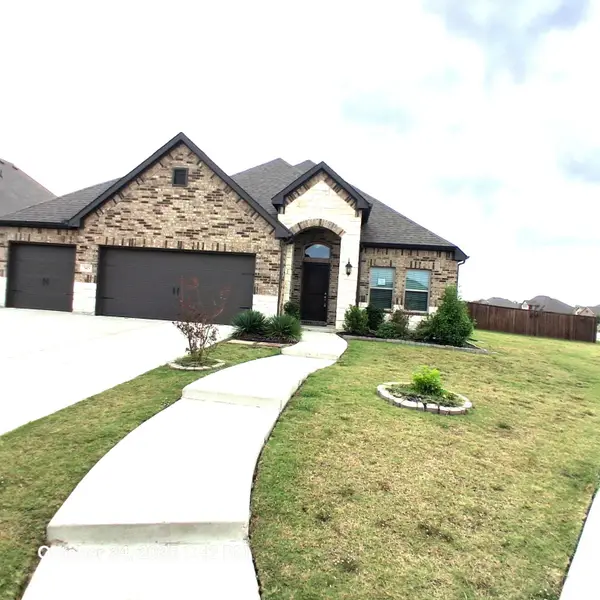 $365,000Active4 beds 3 baths2,147 sq. ft.
$365,000Active4 beds 3 baths2,147 sq. ft.545 Oleander Drive, Royse City, TX 75189
MLS# 21134750Listed by: NE TEXAS REGIONAL REALTY - New
 $465,290Active4 beds 3 baths2,557 sq. ft.
$465,290Active4 beds 3 baths2,557 sq. ft.5048 Strait Way, Royse City, TX 75189
MLS# 21135478Listed by: HIGHLAND HOMES REALTY - New
 $313,490Active3 beds 2 baths1,598 sq. ft.
$313,490Active3 beds 2 baths1,598 sq. ft.5015 Strait Way, Royse City, TX 75189
MLS# 21135466Listed by: HIGHLAND HOMES REALTY - New
 $449,000Active4 beds 2 baths2,302 sq. ft.
$449,000Active4 beds 2 baths2,302 sq. ft.1712 Ranch Road, Royse City, TX 75189
MLS# 21136238Listed by: KELLER WILLIAMS ROCKWALL 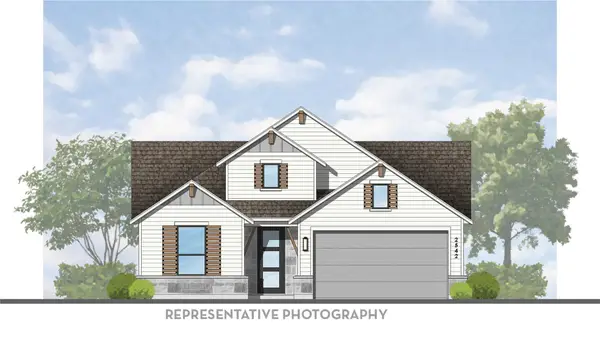 $458,776Pending5 beds 4 baths2,567 sq. ft.
$458,776Pending5 beds 4 baths2,567 sq. ft.2018 Blue Springs Drive, Royse City, TX 75189
MLS# 21135325Listed by: HIGHLAND HOMES REALTY- New
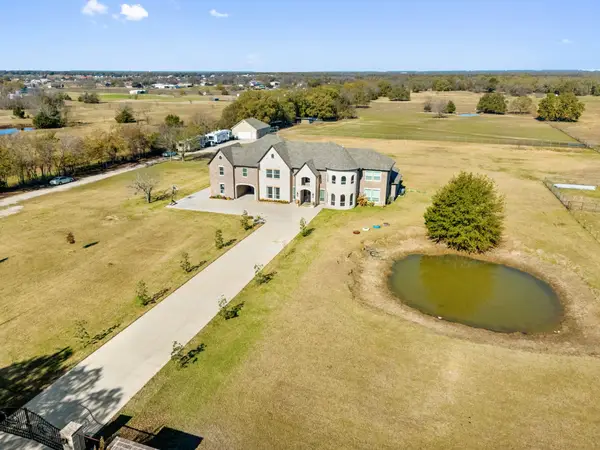 $3,320,000Active6 beds 7 baths6,645 sq. ft.
$3,320,000Active6 beds 7 baths6,645 sq. ft.3566 County Road 2522, Royse City, TX 75189
MLS# 21134730Listed by: ROGERS HEALY AND ASSOCIATES - New
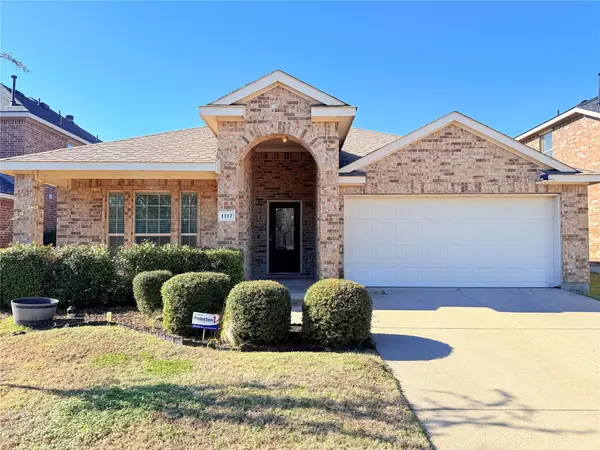 $284,900Active3 beds 2 baths1,838 sq. ft.
$284,900Active3 beds 2 baths1,838 sq. ft.1117 Bent Tree Road, Royse City, TX 75189
MLS# 21133985Listed by: COMPASS RE TEXAS, LLC - New
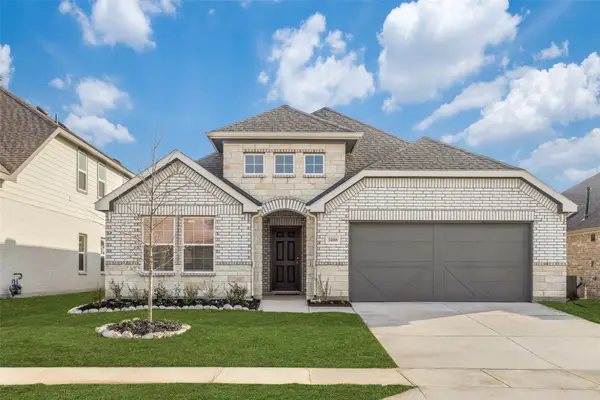 $315,000Active4 beds 2 baths2,108 sq. ft.
$315,000Active4 beds 2 baths2,108 sq. ft.3108 Round Rock Road, Royse City, TX 75189
MLS# 21135646Listed by: THE REALTY, LLC - New
 $315,000Active4 beds 2 baths2,108 sq. ft.
$315,000Active4 beds 2 baths2,108 sq. ft.3028 Round Rock Road, Royse City, TX 75189
MLS# 21135659Listed by: THE REALTY, LLC - New
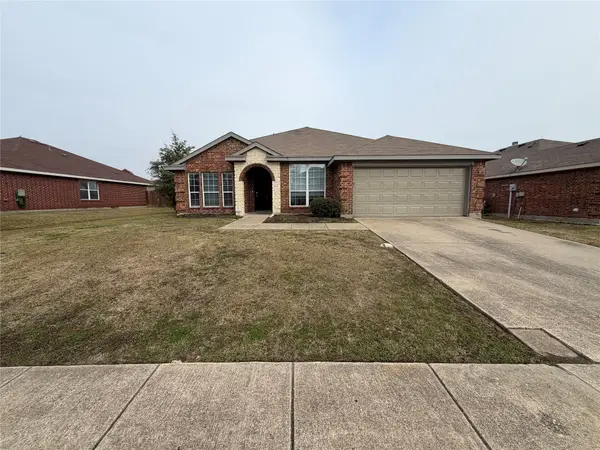 $249,900Active4 beds 2 baths2,114 sq. ft.
$249,900Active4 beds 2 baths2,114 sq. ft.2612 Redwood Street, Royse City, TX 75189
MLS# 21133687Listed by: MAINSTAY BROKERAGE LLC
