1443 Malone Drive, Royse City, TX 75189
Local realty services provided by:ERA Myers & Myers Realty
Listed by:brandy painter469-628-6351
Office:ready real estate llc.
MLS#:21050220
Source:GDAR
Price summary
- Price:$798,000
- Price per sq. ft.:$270.33
- Monthly HOA dues:$26
About this home
Multigenerational Ranch with Guest House, Craft Studio Acre Lot
This 2,952 SF ranch-style home sits on a full acre and is paired with a 2,000 SF detached building perfect for multigenerational living, hobbies, or extended guest stays. The detached space features a 1,000 SF apartment and a 1,000 SF craft room with its own storage, half bath, and single garage.
Main Home 2,952 SF
Flowing open floor plan with high ceilings, tall windows, wood plantation shutters, and glass doorknobs throughout.
Spacious kitchen, dining, and living area filled with natural light and stylish accent lighting. Double ovens included.
Walk-in pantry with automatic lighting plus a functional mudroom.
Large office built for two.
Secondary bedrooms each with a private bath and double sinks.
Flexible 4th bedroom bonus room with its own bath and walk-in shower. This room is currently being used as a Media room.
Master suite with direct access to a Hollywood-style bath featuring a clawfoot tub, chandelier, his & her sinks, and a double walk-through shower.
Master closet with floor-to-ceiling racks, built-in makeup vanity with lighting, and attached laundry.
Guest House
Bedroom walk-in closet.
Bathroom oversized walk-in shower.
Living dining space with separate office nook.
Fully kitchen with built-in pantry and slow-close doors.
Laundry space with stackable washer-dryer hookup.
Craft Room
Dedicated space for projects, storage, and creativity.
Half bath included.
Property Highlights
Each unit has its own HVAC system.
Outdoor fire pit and gas line ready for a patio kitchen or grill.
Expansive patio designed for entertaining.
Full acre of space to enjoy.
This property combines elegant design with practical multigenerational living. From the Hollywood-style master bath to the private guest apartment and versatile craft studio, it’s built for comfort, flexibility, and entertaining.
Measurements to be confirmed by Buyer.
Contact an agent
Home facts
- Year built:2021
- Listing ID #:21050220
- Added:51 day(s) ago
- Updated:October 25, 2025 at 07:57 AM
Rooms and interior
- Bedrooms:4
- Total bathrooms:3
- Full bathrooms:3
- Living area:2,952 sq. ft.
Heating and cooling
- Cooling:Central Air
Structure and exterior
- Roof:Composition
- Year built:2021
- Building area:2,952 sq. ft.
- Lot area:1 Acres
Schools
- High school:Community
- Middle school:Leland Edge
- Elementary school:Nesmith
Finances and disclosures
- Price:$798,000
- Price per sq. ft.:$270.33
- Tax amount:$10,721
New listings near 1443 Malone Drive
- New
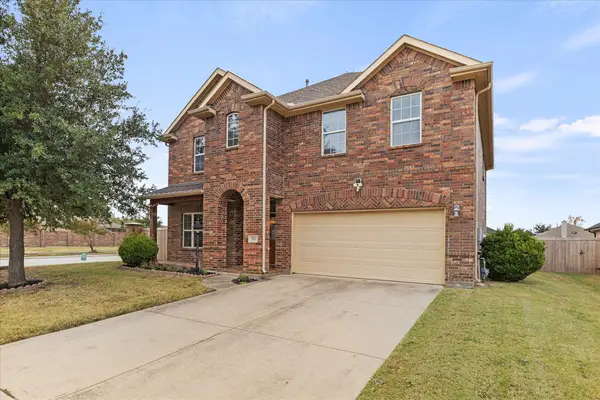 $319,000Active3 beds 3 baths2,479 sq. ft.
$319,000Active3 beds 3 baths2,479 sq. ft.3117 Burwood Lane, Royse City, TX 75189
MLS# 21096213Listed by: CHRISTINA LAFFERTY REALTY LLC - New
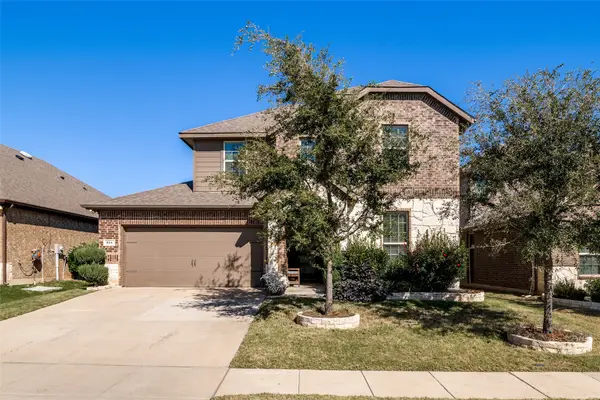 $355,000Active4 beds 3 baths2,310 sq. ft.
$355,000Active4 beds 3 baths2,310 sq. ft.514 Francis Lane, Royse City, TX 75189
MLS# 21095288Listed by: DHS REALTY - New
 $221,500Active3 beds 2 baths1,395 sq. ft.
$221,500Active3 beds 2 baths1,395 sq. ft.1521 Applegate Way, Royse City, TX 75189
MLS# 21092885Listed by: CENTURY 21 PATTERSON AGENCY - New
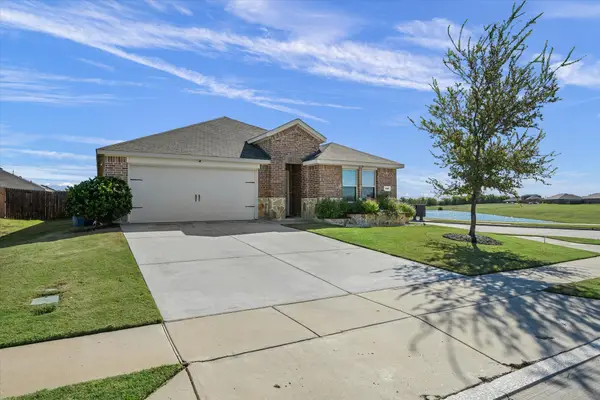 $316,000Active4 beds 3 baths2,070 sq. ft.
$316,000Active4 beds 3 baths2,070 sq. ft.909 Farmstead Way, Josephine, TX 75189
MLS# 21094145Listed by: RE/MAX LANDMARK ROSE - New
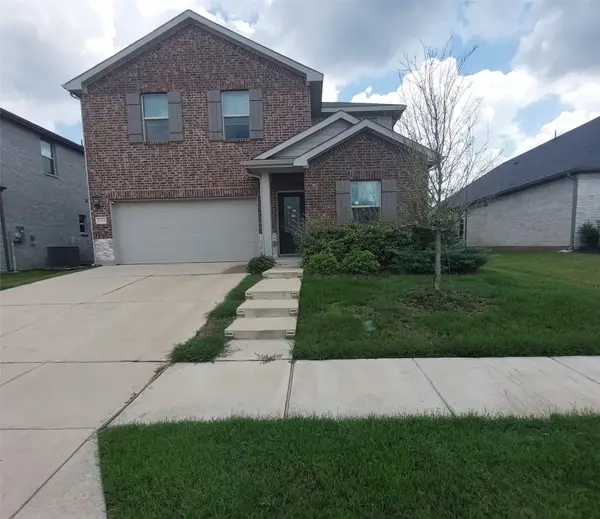 $372,500Active4 beds 3 baths2,681 sq. ft.
$372,500Active4 beds 3 baths2,681 sq. ft.6004 Bailey Way, Royse City, TX 75189
MLS# 21094021Listed by: NE TEXAS REGIONAL REALTY - Open Sat, 11am to 3pmNew
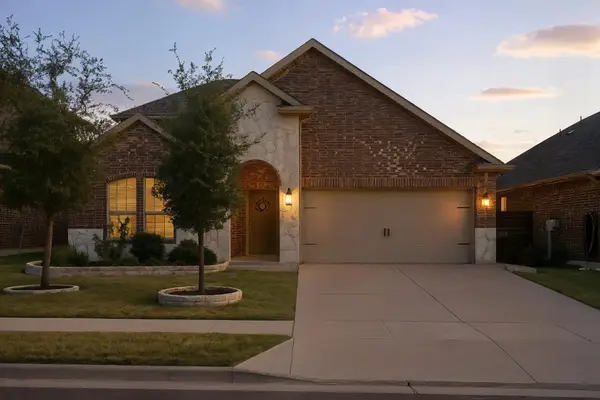 $345,000Active4 beds 3 baths2,486 sq. ft.
$345,000Active4 beds 3 baths2,486 sq. ft.518 Francis Lane, Royse City, TX 75189
MLS# 21095167Listed by: COMPASS RE TEXAS, LLC - New
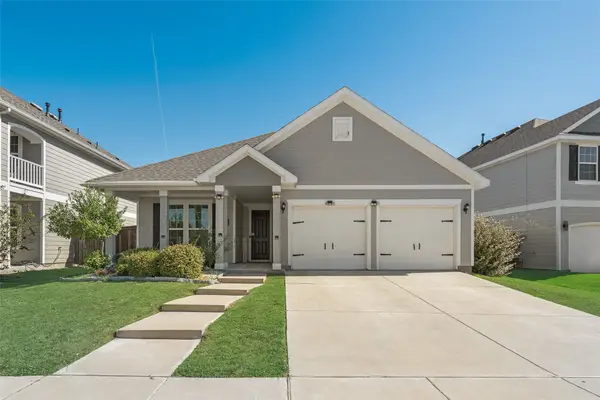 $350,000Active3 beds 2 baths1,637 sq. ft.
$350,000Active3 beds 2 baths1,637 sq. ft.2111 Clear Branch Way, Royse City, TX 75189
MLS# 21092864Listed by: CENTURY 21 JUDGE FITE CO. - New
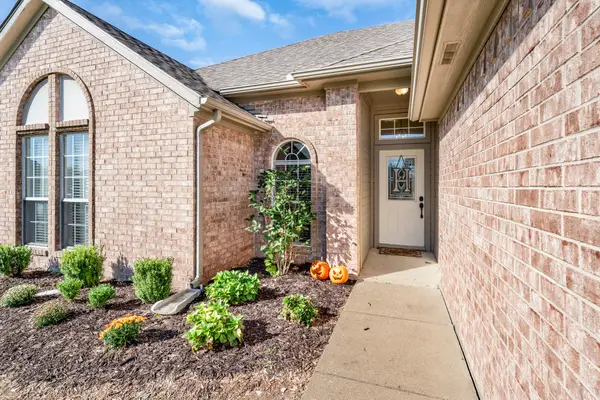 $259,900Active3 beds 2 baths1,564 sq. ft.
$259,900Active3 beds 2 baths1,564 sq. ft.305 Rustic Grove Lane, Royse City, TX 75189
MLS# 21092486Listed by: CENTURY 21 FIRST GROUP - New
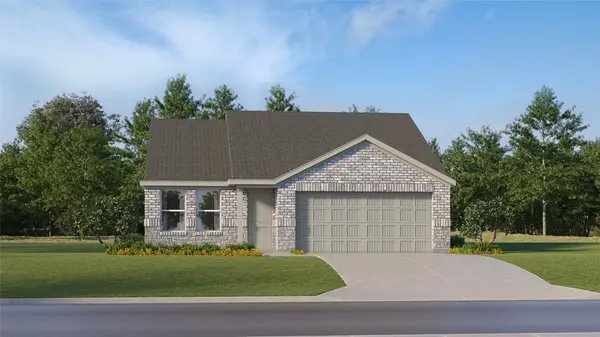 $272,649Active4 beds 2 baths1,760 sq. ft.
$272,649Active4 beds 2 baths1,760 sq. ft.1824 Javelina Street, Royse City, TX 75189
MLS# 21093560Listed by: TURNER MANGUM,LLC - New
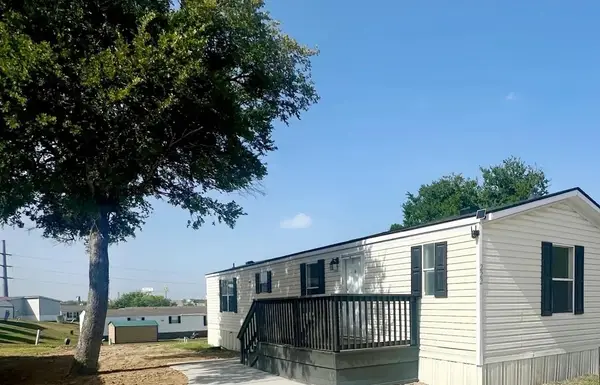 $64,900Active2 beds 2 baths868 sq. ft.
$64,900Active2 beds 2 baths868 sq. ft.222 Nacona Court, Royse City, TX 75189
MLS# 21093489Listed by: TAUSHA MOTSENBOCKER
