341 Dogwood Circle, Royse City, TX 75189
Local realty services provided by:ERA Steve Cook & Co, Realtors
Listed by:joshua thrash
Office:dhs realty
MLS#:21034697
Source:GDAR
Price summary
- Price:$530,000
- Price per sq. ft.:$213.97
- Monthly HOA dues:$41.25
About this home
Welcome to 341 Dogwood Circle in Royse City, a stunning 4-bedroom, 2.5-bath home offering 2,477 sq. ft. of elegant living space on 1.52 acres in a peaceful cul-de-sac. This light-colored white brick and stone residence blends timeless curb appeal with modern amenities, including newly installed remote-controlled Jellyfish lighting around the exterior and a retractable flagpole with LED illumination.
Inside, the open-concept design connects a formal dining area, spacious living room with a gas log fireplace, and a bright kitchen featuring white quartz countertops, white cabinetry, stainless steel appliances, gas cooktop, built-in microwave, walk-in pantry, and a coffee bar nook. A breakfast area and private study provide additional versatility.
The expansive master suite boasts a walk-in shower, relaxing garden tub, and a large walk-in closet. Outdoors, enjoy a generous covered patio overlooking picturesque backyard views(including an abundance of wildlife)—perfect for entertaining or unwinding. This property combines peaceful acreage living with refined style and thoughtful upgrades.
Contact an agent
Home facts
- Year built:2022
- Listing ID #:21034697
- Added:55 day(s) ago
- Updated:October 16, 2025 at 11:40 AM
Rooms and interior
- Bedrooms:4
- Total bathrooms:3
- Full bathrooms:2
- Half bathrooms:1
- Living area:2,477 sq. ft.
Heating and cooling
- Cooling:Central Air
- Heating:Central, Electric
Structure and exterior
- Year built:2022
- Building area:2,477 sq. ft.
- Lot area:1.52 Acres
Schools
- High school:Ford
- Elementary school:Cannon
Finances and disclosures
- Price:$530,000
- Price per sq. ft.:$213.97
- Tax amount:$7,140
New listings near 341 Dogwood Circle
- New
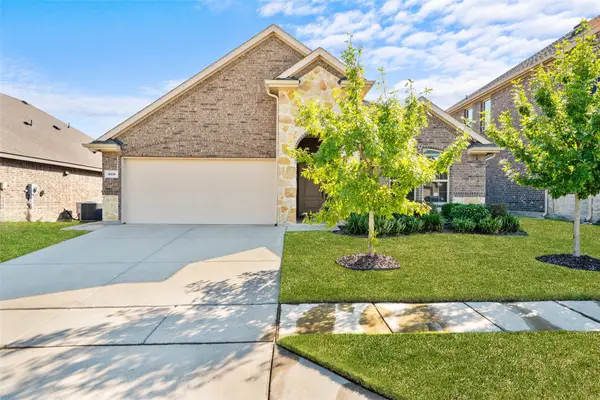 $314,000Active4 beds 2 baths2,003 sq. ft.
$314,000Active4 beds 2 baths2,003 sq. ft.328 Everglade Landing, Royse City, TX 75189
MLS# 21088380Listed by: MONUMENT REALTY - New
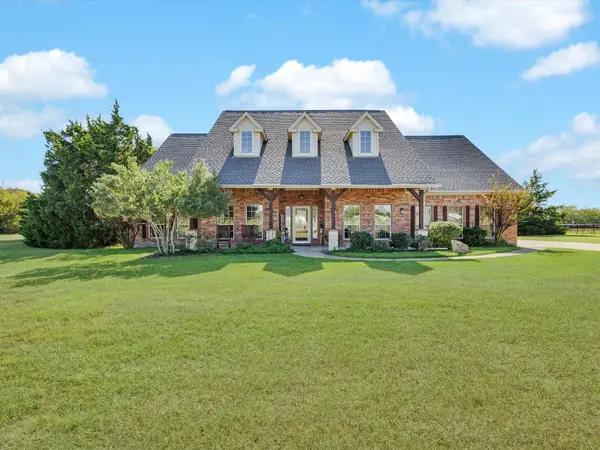 $799,900Active4 beds 3 baths3,578 sq. ft.
$799,900Active4 beds 3 baths3,578 sq. ft.433 Wilderness Trail, Royse City, TX 75189
MLS# 21086702Listed by: KELLER WILLIAMS ROCKWALL - New
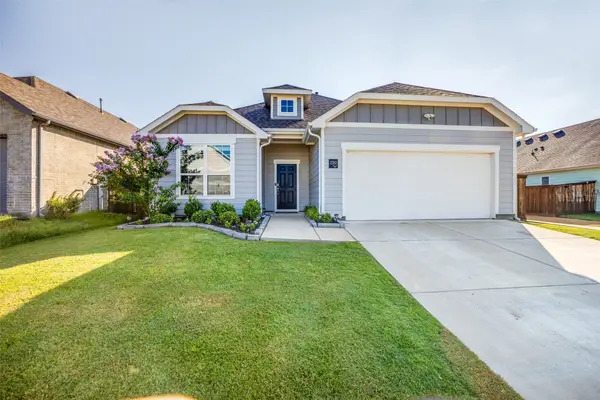 $340,000Active4 beds 2 baths2,139 sq. ft.
$340,000Active4 beds 2 baths2,139 sq. ft.2263 Brookside Drive, Royse City, TX 75189
MLS# 21088218Listed by: PIONEER DFW REALTY, LLC - New
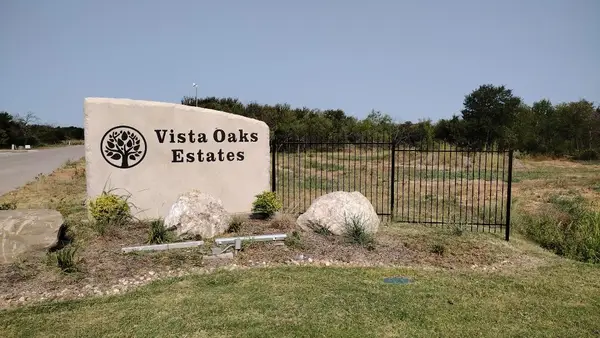 $163,350Active1.22 Acres
$163,350Active1.22 Acres6266 Turkey Oak, Royse City, TX 75189
MLS# 21088132Listed by: BRIX REALTY - New
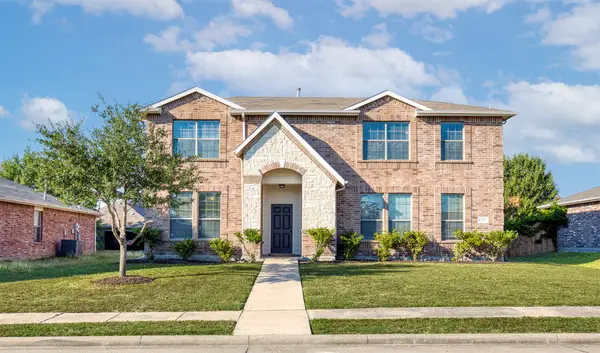 $274,000Active3 beds 3 baths2,587 sq. ft.
$274,000Active3 beds 3 baths2,587 sq. ft.504 Ame Lane, Royse City, TX 75189
MLS# 21076639Listed by: KELLER WILLIAMS FRISCO STARS - New
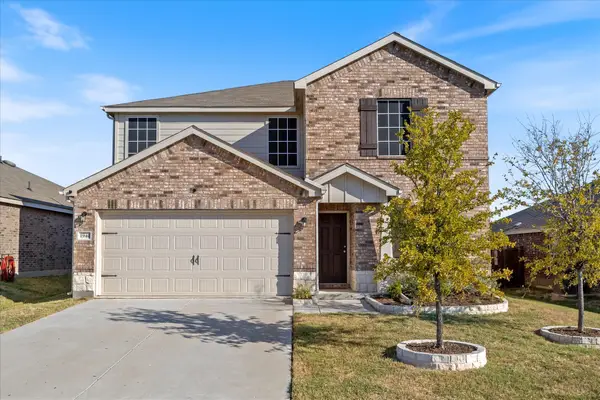 $300,000Active4 beds 3 baths2,118 sq. ft.
$300,000Active4 beds 3 baths2,118 sq. ft.1941 Indian Grass Drive, Royse City, TX 75189
MLS# 21078859Listed by: CHRISTINA LAFFERTY REALTY LLC - New
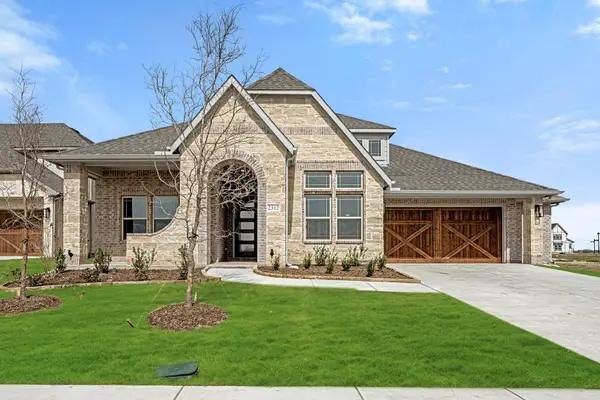 $538,154Active3 beds 3 baths2,519 sq. ft.
$538,154Active3 beds 3 baths2,519 sq. ft.2312 Portrush Drive, Royse City, TX 75189
MLS# 21087384Listed by: VISIONS REALTY & INVESTMENTS - New
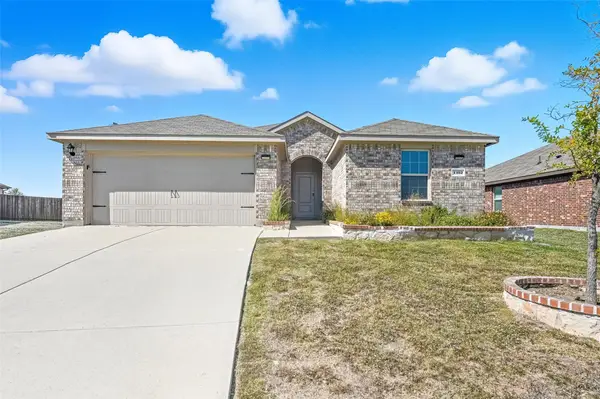 $255,000Active4 beds 2 baths1,791 sq. ft.
$255,000Active4 beds 2 baths1,791 sq. ft.1102 Stockyard Street, Royse City, TX 75189
MLS# 21087116Listed by: WHITEROCK SFR, LLC - New
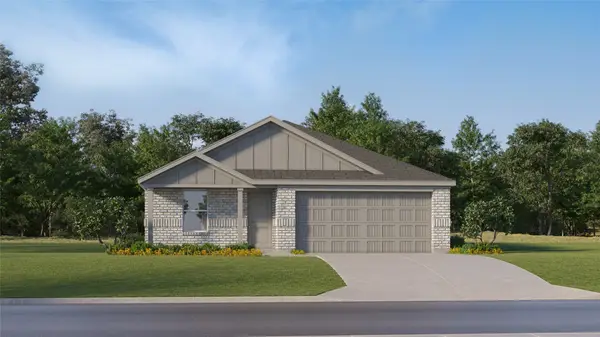 $253,999Active4 beds 2 baths1,720 sq. ft.
$253,999Active4 beds 2 baths1,720 sq. ft.1837 Javelina Street, Royse City, TX 75189
MLS# 21085935Listed by: TURNER MANGUM,LLC - New
 $272,524Active4 beds 2 baths1,760 sq. ft.
$272,524Active4 beds 2 baths1,760 sq. ft.1816 Javelina Street, Royse City, TX 75189
MLS# 21085946Listed by: TURNER MANGUM,LLC
