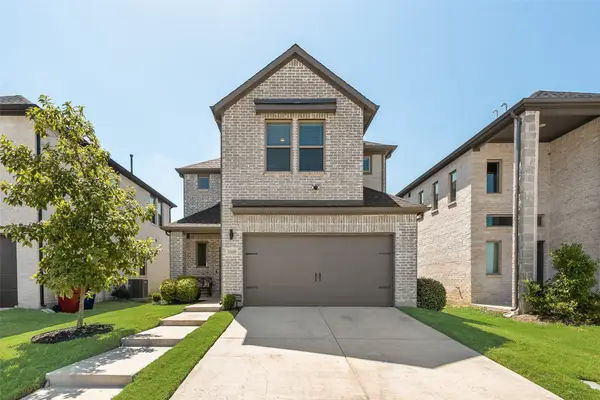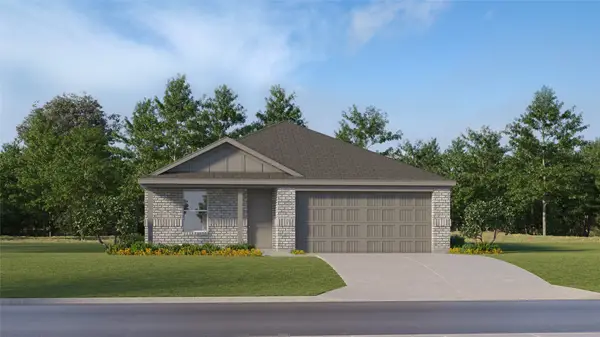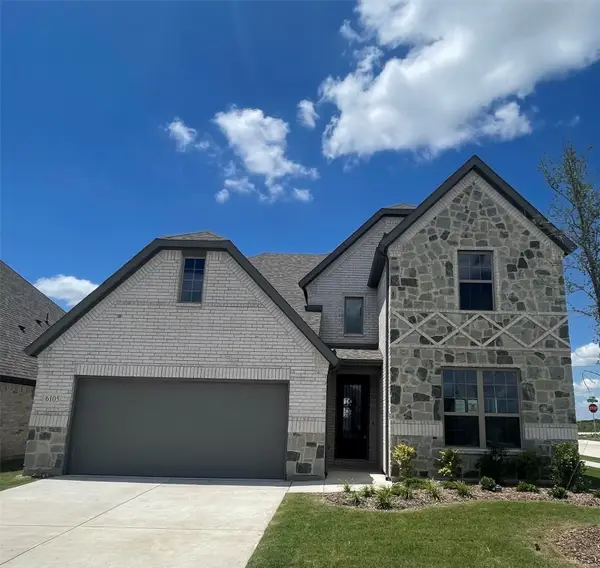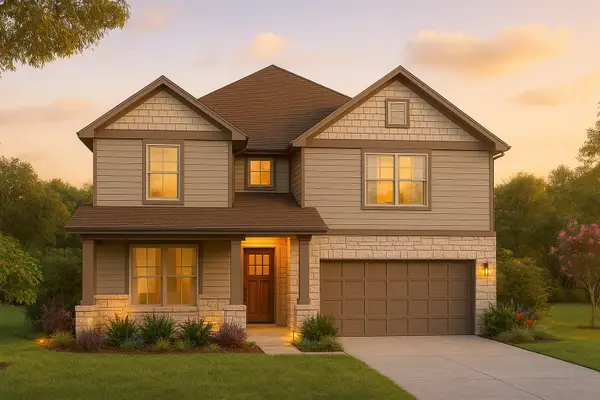6503 County Road 2560, Royse City, TX 75189
Local realty services provided by:American Real Estate ERA Powered



6503 County Road 2560,Royse City, TX 75189
$2,500,000
- 4 Beds
- 5 Baths
- 4,835 sq. ft.
- Farm
- Pending
Listed by:carmella byrd
Office:re/max four corners
MLS#:54111566
Source:HARMLS
Price summary
- Price:$2,500,000
- Price per sq. ft.:$517.06
About this home
A HIDDEN GEM…tucked away in this 62+ ag-exempt acre property with a private electric gated entrance! Venture through the woods to view the wildlife, including foxes and deer....a stocked pond with crappie and bass. The centerpiece of this property is a stunning two-story Austin Stone home. Upon entry, you will see a unique entrance to a wine cellar under the staircase. A gourmet kitchen featuring granite countertops, a large center island…a butler's pantry, a warming drawer, and an ice maker. The living room features large windows that provide tons of natural lighting and a beautiful stone-wood-burning fireplace. A Primary suite on the first floor has double doors leading to a private patio. The first-floor primary bath includes double vanities, double walk-in closets, double laboratories, an oversized jetted tub, and a shower. Amenities include a 1200 sq ft barn, a 600 sq ft workshop with electricity and water…a fantastic chicken house with built-in nesting boxes. NO HOA!
Contact an agent
Home facts
- Year built:2004
- Listing Id #:54111566
- Updated:August 18, 2025 at 07:20 AM
Rooms and interior
- Bedrooms:4
- Total bathrooms:5
- Full bathrooms:4
- Half bathrooms:1
- Living area:4,835 sq. ft.
Heating and cooling
- Cooling:Central Air, Electric, Heat Pump
- Heating:Central, Electric, Heat Pump
Structure and exterior
- Year built:2004
- Building area:4,835 sq. ft.
- Lot area:62.06 Acres
Schools
- High school:WH FORD HIGH SCHOOL
- Middle school:C B THOMPSON MIDDLE SCHOOL
- Elementary school:D C CANNON ELEMENTARY SCHOOL
Utilities
- Sewer:Aerobic Septic, Septic Tank
Finances and disclosures
- Price:$2,500,000
- Price per sq. ft.:$517.06
- Tax amount:$9,356 (2024)
New listings near 6503 County Road 2560
- New
 $253,349Active4 beds 2 baths1,720 sq. ft.
$253,349Active4 beds 2 baths1,720 sq. ft.5300 Agalinis Avenue, Royse City, TX 75189
MLS# 21035792Listed by: TURNER MANGUM LLC - New
 $320,000Active4 beds 3 baths2,242 sq. ft.
$320,000Active4 beds 3 baths2,242 sq. ft.2508 Green River Road, Royse City, TX 75189
MLS# 21035112Listed by: CENTURY 21 JUDGE FITE CO. - New
 $414,696Active4 beds 3 baths2,098 sq. ft.
$414,696Active4 beds 3 baths2,098 sq. ft.3109 Patrina Street, Royse City, TX 75189
MLS# 21035518Listed by: RE/MAX DFW ASSOCIATES - New
 $268,849Active4 beds 2 baths1,760 sq. ft.
$268,849Active4 beds 2 baths1,760 sq. ft.5304 Agalinis Avenue, Royse City, TX 75189
MLS# 21035534Listed by: TURNER MANGUM LLC - New
 $365,000Active3 beds 2 baths1,742 sq. ft.
$365,000Active3 beds 2 baths1,742 sq. ft.531 Overlook Drive, Royse City, TX 75189
MLS# 21026730Listed by: LYNELL JONES JOHNSON, REALTORS - New
 $459,999Active3 beds 2 baths1,910 sq. ft.
$459,999Active3 beds 2 baths1,910 sq. ft.6267 County Road 2520, Royse City, TX 75189
MLS# 21034902Listed by: RE/MAX DFW ASSOCIATES - New
 $524,990Active5 beds 4 baths3,661 sq. ft.
$524,990Active5 beds 4 baths3,661 sq. ft.6105 Rodin, Royse City, TX 75189
MLS# 21034774Listed by: ULTIMA REAL ESTATE - New
 $289,900Active4 beds 3 baths2,647 sq. ft.
$289,900Active4 beds 3 baths2,647 sq. ft.309 Mohan Drive, Royse City, TX 75189
MLS# 21034378Listed by: KELLER WILLIAMS SUMMIT - New
 $579,900Active3 beds 2 baths2,018 sq. ft.
$579,900Active3 beds 2 baths2,018 sq. ft.4622 County Road 2526, Royse City, TX 75189
MLS# 21034108Listed by: COLDWELL BANKER APEX, REALTORS - New
 $450,669Active5 beds 4 baths3,037 sq. ft.
$450,669Active5 beds 4 baths3,037 sq. ft.3159 Duck Heights, Royse City, TX 75189
MLS# 21034245Listed by: HISTORYMAKER HOMES
