158 Lakeshore Drive, Runaway Bay, TX 76426
Local realty services provided by:ERA Steve Cook & Co, Realtors
Listed by: michael hershenberg, brandon hooley817-657-2470
Office: real broker, llc.
MLS#:21115940
Source:GDAR
Price summary
- Price:$349,000
- Price per sq. ft.:$121.6
About this home
Discover the ultimate lakeside escape in this beautifully reimagined home, perfectly situated between the tranquil shores of Lake Bridgeport and the renowned Runaway Bay Golf Club & Resort. From the moment you arrive, you’ll feel the charm and quality of a home that has been completely transformed from the inside out, offering peace of mind and effortless living for years to come. This down-to-the-studs renovation includes new electrical, plumbing, HVAC, tankless water heater, roof, exterior siding, spray-foam insulation, electrical panel, sewer line, structural beam, and luxury vinyl flooring throughout. The chef-inspired kitchen shines with brand-new cabinetry, granite countertops, and modern stainless-steel appliances, all complemented by sleek LED lighting. Natural light pours through energy-efficient Low-E windows, framing serene views and creating a bright, inviting atmosphere. The backyard is an everyday retreat, an ideal space to unwind, grill out, or gather with family and friends under the open sky. Freshly painted and fully move-in ready, this property is a rare opportunity for buyers seeking a turnkey full-time residence, lake getaway, or high-demand short-term rental. With every detail thoughtfully renewed, all that’s left is to enjoy the lifestyle this exceptional home provides.
Contact an agent
Home facts
- Year built:1989
- Listing ID #:21115940
- Added:41 day(s) ago
- Updated:January 02, 2026 at 12:46 PM
Rooms and interior
- Bedrooms:5
- Total bathrooms:4
- Full bathrooms:3
- Half bathrooms:1
- Living area:2,870 sq. ft.
Heating and cooling
- Cooling:Ceiling Fans, Central Air, Electric
- Heating:Central, Electric
Structure and exterior
- Year built:1989
- Building area:2,870 sq. ft.
- Lot area:0.21 Acres
Schools
- High school:Bridgeport
- Middle school:Bridgeport
- Elementary school:Bridgeport
Finances and disclosures
- Price:$349,000
- Price per sq. ft.:$121.6
- Tax amount:$4,867
New listings near 158 Lakeshore Drive
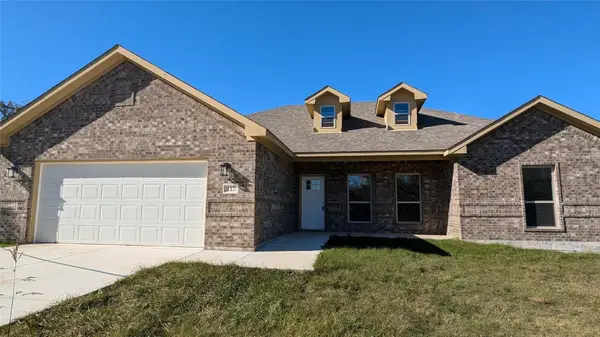 $315,000Active4 beds 2 baths1,867 sq. ft.
$315,000Active4 beds 2 baths1,867 sq. ft.117 Brittons Lane, Runaway Bay, TX 76426
MLS# 21135725Listed by: AMERICAN PROPERTUNITY LLC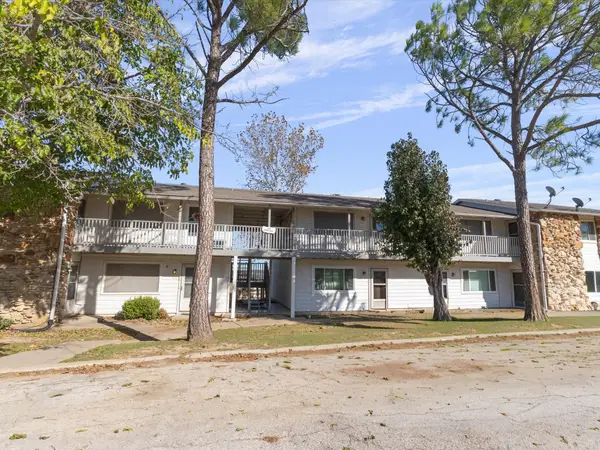 $78,000Active1 beds 1 baths600 sq. ft.
$78,000Active1 beds 1 baths600 sq. ft.102 Harbor Drive #204, Runaway Bay, TX 76426
MLS# 21134403Listed by: TOMIE FOX REAL ESTATE GROUP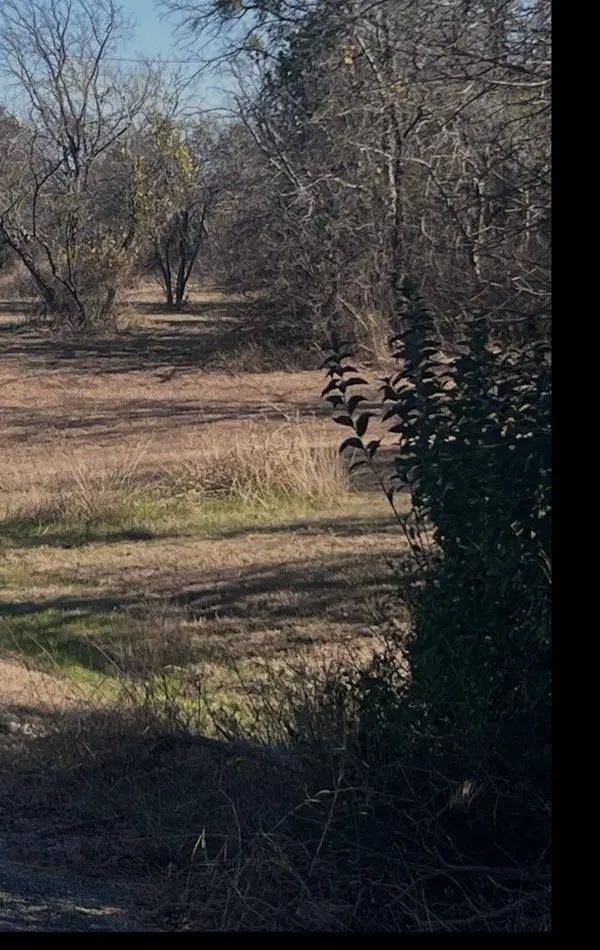 $70,000Active0.51 Acres
$70,000Active0.51 Acres2 Lots Lanai Drive, Runaway Bay, TX 76426
MLS# 21131506Listed by: C21 SUE ANN DENTON, DECATUR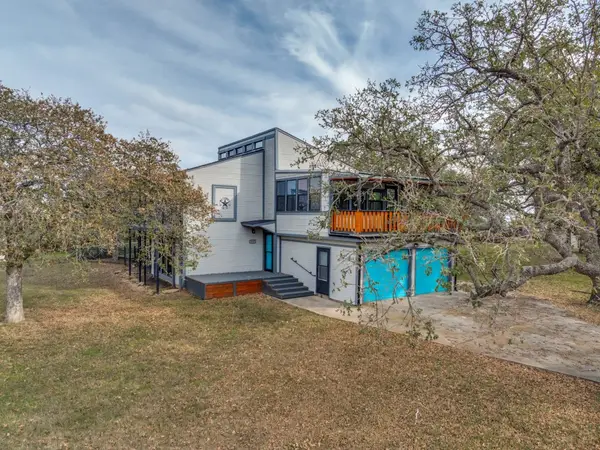 $250,000Active3 beds 2 baths2,114 sq. ft.
$250,000Active3 beds 2 baths2,114 sq. ft.237 Runaway Bay Drive, Runaway Bay, TX 76426
MLS# 21123862Listed by: PAM TERRONEZ PROPERTIES LLC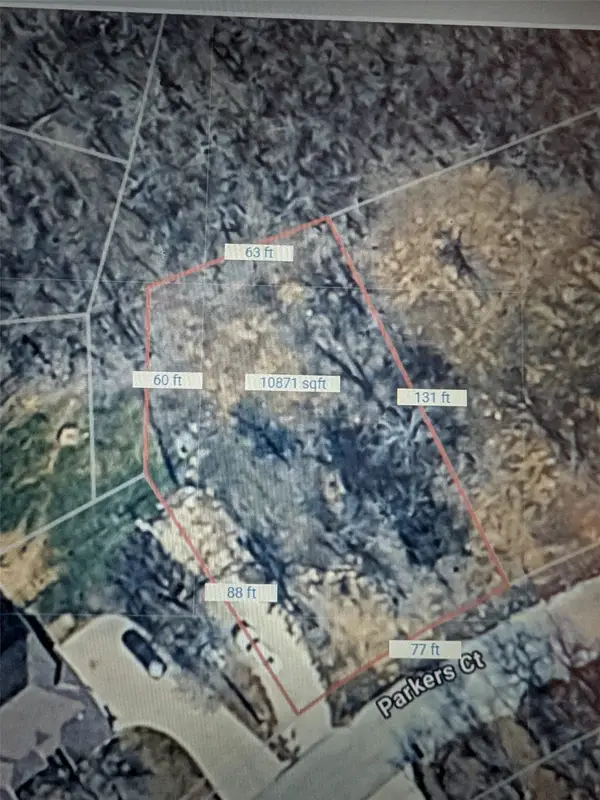 $24,999Active0.25 Acres
$24,999Active0.25 AcresLot 41 Blk 9 Parkers Court, Runaway Bay, TX 76426
MLS# 21127346Listed by: PARKER PROPERTIES REAL ESTATE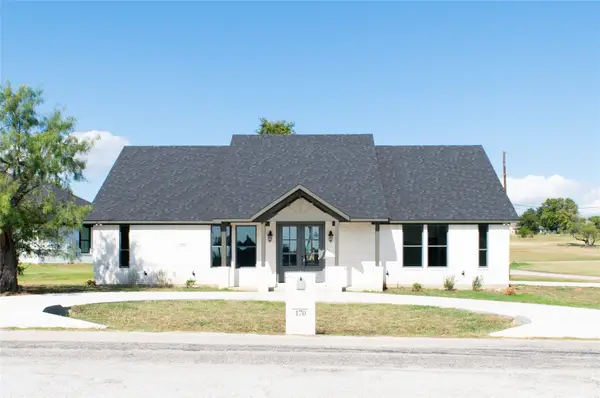 $310,000Active4 beds 2 baths1,830 sq. ft.
$310,000Active4 beds 2 baths1,830 sq. ft.170 Half Moon Way, Runaway Bay, TX 76426
MLS# 21127436Listed by: BEYOND HOMES, LLC $23,999Active0.27 Acres
$23,999Active0.27 AcresLot 23 Blk 15 Comewell Court, Runaway Bay, TX 76426
MLS# 21127437Listed by: PARKER PROPERTIES REAL ESTATE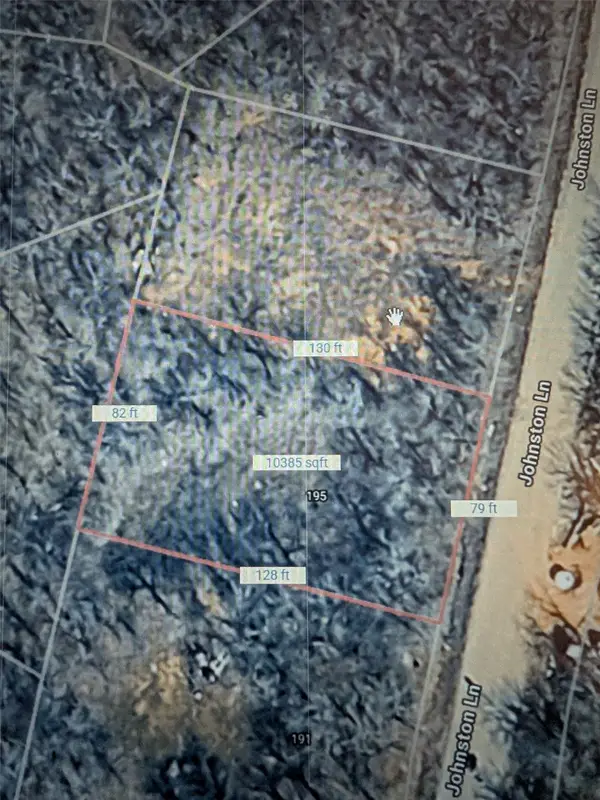 $24,900Active0.24 Acres
$24,900Active0.24 AcresLot 35 Blk 15 Johnston, Runaway Bay, TX 76426
MLS# 21127336Listed by: PARKER PROPERTIES REAL ESTATE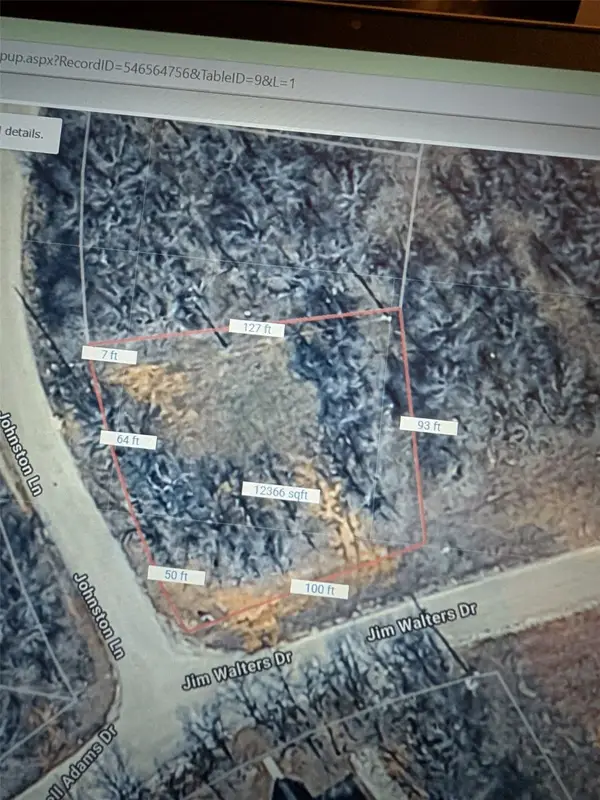 $29,999Active0.28 Acres
$29,999Active0.28 AcresLot 1 Blk 17 Johnston, Runaway Bay, TX 76426
MLS# 21127258Listed by: PARKER PROPERTIES REAL ESTATE $28,999Active0.25 Acres
$28,999Active0.25 AcresLot 5 Blk 17 Johnston, Runaway Bay, TX 76426
MLS# 21127261Listed by: PARKER PROPERTIES REAL ESTATE
