408 Sleepy Meadow Drive, Runaway Bay, TX 76426
Local realty services provided by:ERA Newlin & Company
Listed by: jasmine sellers(940) 389-2782
Office: house brokerage
MLS#:20877492
Source:GDAR
Price summary
- Price:$183,000
- Price per sq. ft.:$136.06
About this home
Charming Home Near Lake Bridgeport!
This beautiful home sits on nearly a quarter acre, just minutes from Lake Bridgeport, offering the perfect blend of style, comfort, and functionality.
Enjoy thoughtful exterior features such as smart panel skirting, a 6x6 front deck, and a 6x6 back deck—ideal for relaxing outdoors. Inside, you’ll find a bright open-concept layout with recessed lighting, window blinds, and a modern kitchen complete with brand-new appliances.
This home includes 3 bedrooms and a versatile flex room that can easily serve as a 4th bedroom, office, or hobby space. The primary suite features a walk-in closet and a private en-suite bathroom, while the additional bedrooms offer comfortable retreats for family or guests.
Additional Highlights:
8x8 front deck, 8x8 back deck, Rain Gutters, 20x20 Carport included, Private septic system, .City water provided by the City of Runaway Bay
1-year manufacturer’s warranty for added peace of mind.
Don’t miss your chance to own this beautiful, move-in-ready home just minutes from the lake!
FHA, VA, USDA, and Conventional Loans are welcome!
All information is deemed reliable, and the buyer and buyer’s agent are responsible for verifying all information, including but not limited to the status of construction of the home, lot dimensions, easements, school district, and subdivision restrictions. It is the responsibility of the buyer(s) and the buyer(s) agent to verify the status of completion prior to scheduling site inspections. Photos may have AI generated lawn.
Contact an agent
Home facts
- Year built:2024
- Listing ID #:20877492
- Added:273 day(s) ago
- Updated:December 25, 2025 at 12:36 PM
Rooms and interior
- Bedrooms:4
- Total bathrooms:2
- Full bathrooms:2
- Living area:1,345 sq. ft.
Heating and cooling
- Cooling:Central Air, Electric
- Heating:Central, Electric
Structure and exterior
- Roof:Composition
- Year built:2024
- Building area:1,345 sq. ft.
- Lot area:0.24 Acres
Schools
- High school:Jacksboro
- Middle school:Jacksboro
- Elementary school:Jacksboro
Finances and disclosures
- Price:$183,000
- Price per sq. ft.:$136.06
New listings near 408 Sleepy Meadow Drive
- New
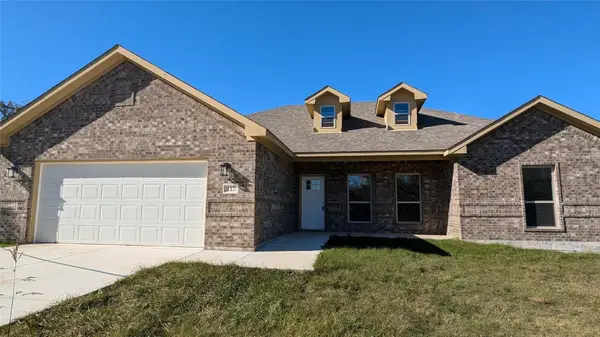 $315,000Active4 beds 2 baths1,867 sq. ft.
$315,000Active4 beds 2 baths1,867 sq. ft.117 Brittons Lane, Runaway Bay, TX 76426
MLS# 21135725Listed by: AMERICAN PROPERTUNITY LLC - New
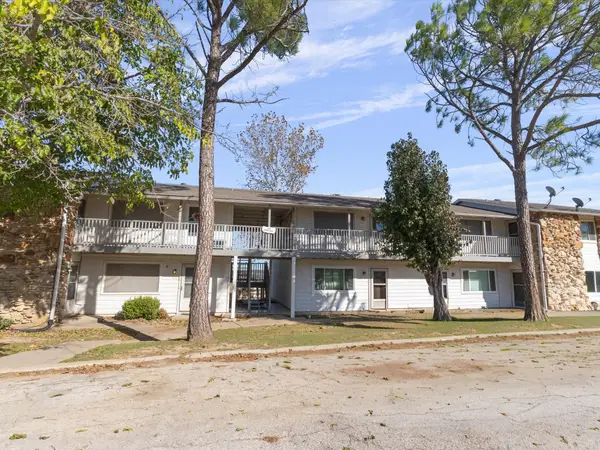 $78,000Active1 beds 1 baths600 sq. ft.
$78,000Active1 beds 1 baths600 sq. ft.102 Harbor Drive #204, Runaway Bay, TX 76426
MLS# 21134403Listed by: TOMIE FOX REAL ESTATE GROUP 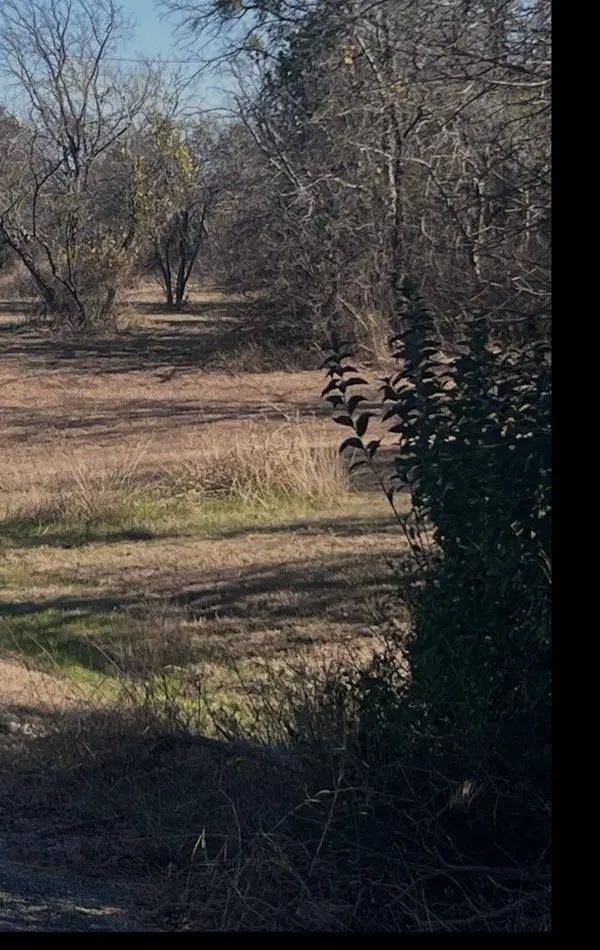 $70,000Active0.51 Acres
$70,000Active0.51 Acres2 Lots Lanai Drive, Runaway Bay, TX 76426
MLS# 21131506Listed by: C21 SUE ANN DENTON, DECATUR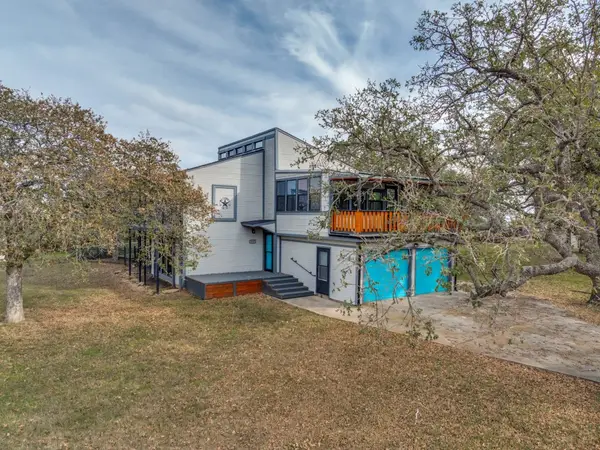 $250,000Active3 beds 2 baths2,114 sq. ft.
$250,000Active3 beds 2 baths2,114 sq. ft.237 Runaway Bay Drive, Runaway Bay, TX 76426
MLS# 21123862Listed by: PAM TERRONEZ PROPERTIES LLC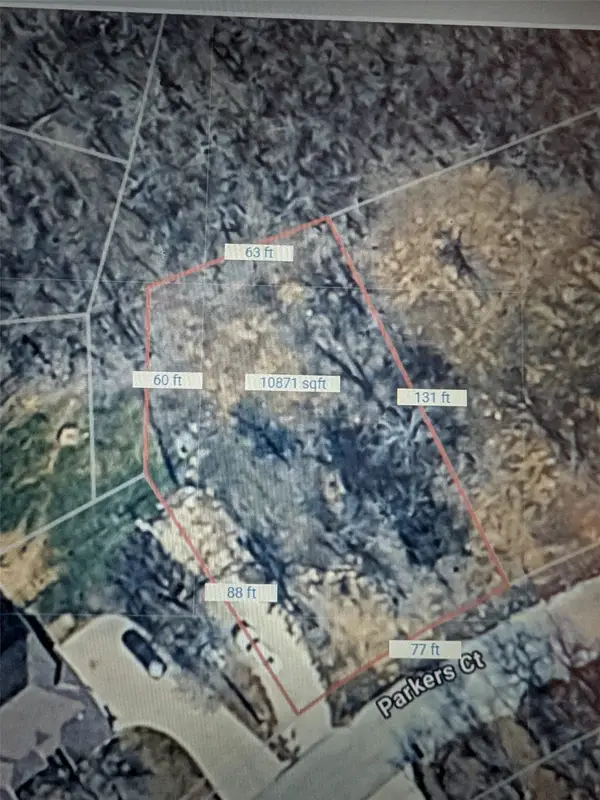 $24,999Active0.25 Acres
$24,999Active0.25 AcresLot 41 Blk 9 Parkers Court, Runaway Bay, TX 76426
MLS# 21127346Listed by: PARKER PROPERTIES REAL ESTATE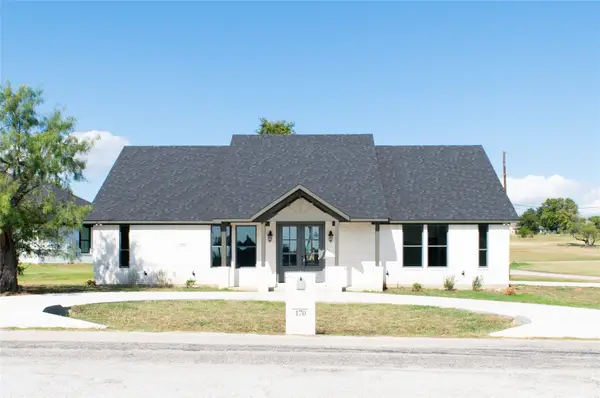 $320,000Active4 beds 2 baths1,830 sq. ft.
$320,000Active4 beds 2 baths1,830 sq. ft.170 Half Moon Way, Runaway Bay, TX 76426
MLS# 21127436Listed by: BEYOND HOMES, LLC $23,999Active0.27 Acres
$23,999Active0.27 AcresLot 23 Blk 15 Comewell Court, Runaway Bay, TX 76426
MLS# 21127437Listed by: PARKER PROPERTIES REAL ESTATE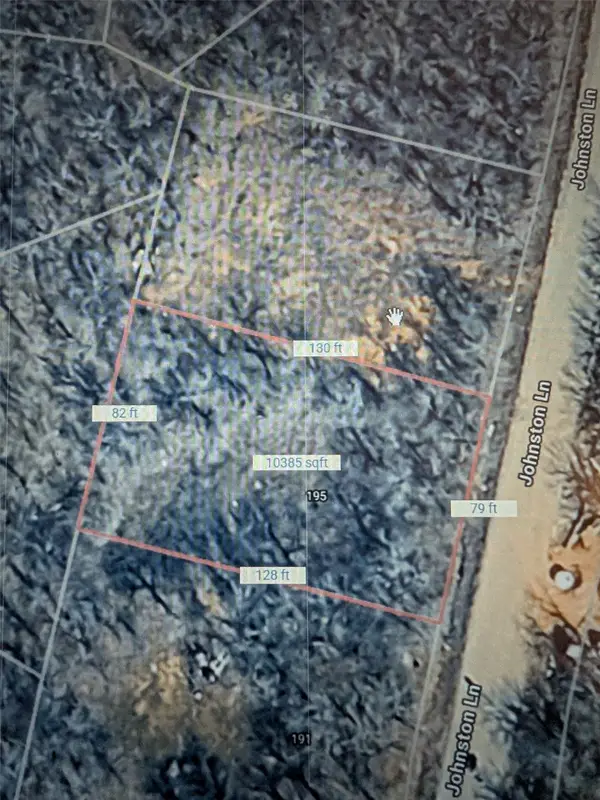 $24,900Active0.24 Acres
$24,900Active0.24 AcresLot 35 Blk 15 Johnston, Runaway Bay, TX 76426
MLS# 21127336Listed by: PARKER PROPERTIES REAL ESTATE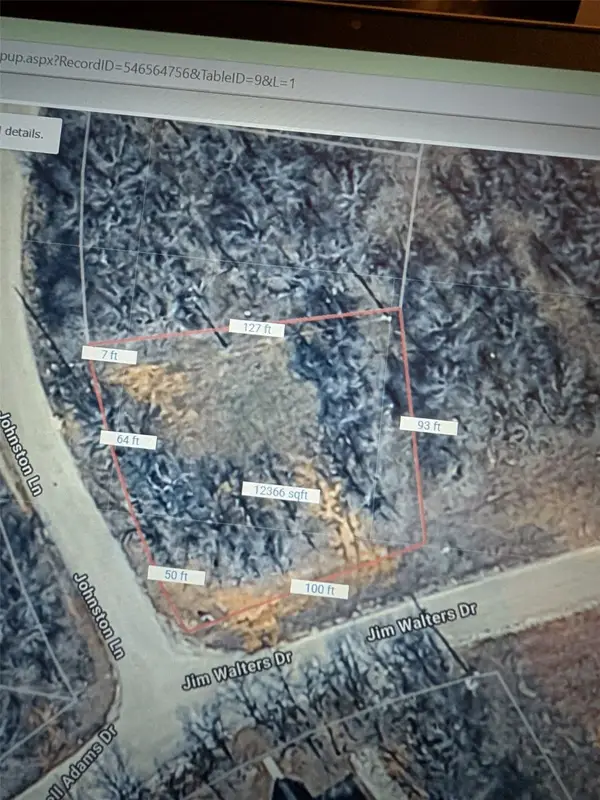 $29,999Active0.28 Acres
$29,999Active0.28 AcresLot 1 Blk 17 Johnston, Runaway Bay, TX 76426
MLS# 21127258Listed by: PARKER PROPERTIES REAL ESTATE $28,999Active0.25 Acres
$28,999Active0.25 AcresLot 5 Blk 17 Johnston, Runaway Bay, TX 76426
MLS# 21127261Listed by: PARKER PROPERTIES REAL ESTATE
