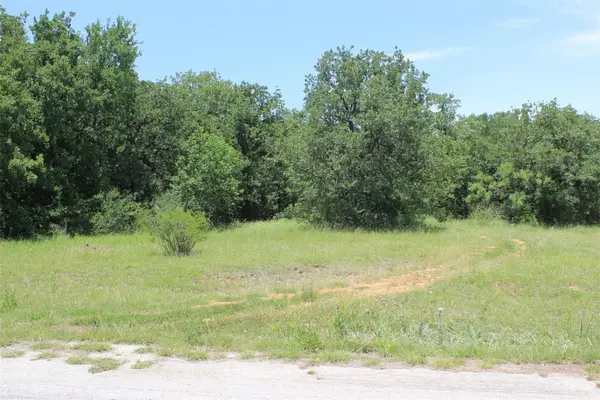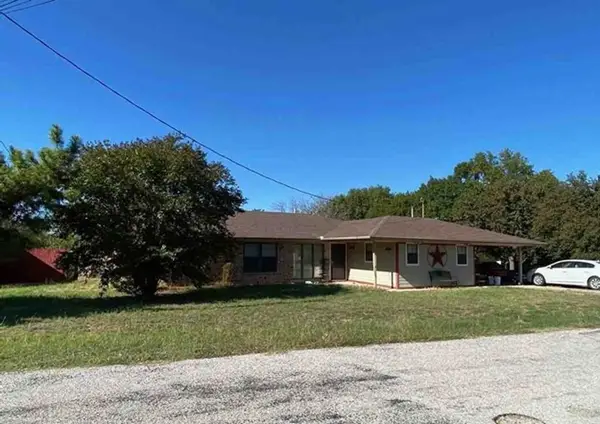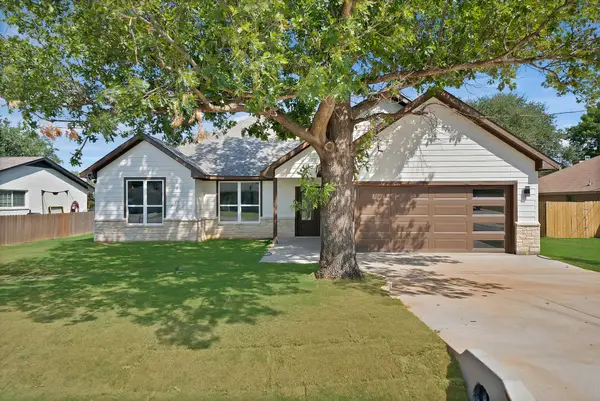604 Runaway Bay Drive, Runaway Bay, TX 76426
Local realty services provided by:ERA Courtyard Real Estate
Listed by: jacqueline gaddis, laura blackburn940-627-9040
Office: parker properties real estate
MLS#:21098709
Source:GDAR
Price summary
- Price:$428,500
- Price per sq. ft.:$161.45
About this home
Enchanted beginnings and endings are here with cozy covered patios, porches galore and generous well thought out spaces inside as well as outside. All new carpet and paint! A huge screened in porch room accentuates the flow of the home with new Anderson windows added in 2021. The sunroom or porch room is wired for a hot tub. Walk into the peaceful and picturesque backyard with outdoor rock stepping tiers into the custom nooks and spaces beyond. Single story split 3 bedroom plus office or den or even a 4th bedroom. Three bedroom walk in closets. New custom kitchen in 2021 with extra bar tops, counters and a center island with specialty lighting to attract even the most discerning cooks and entertainers. Fresh new interior paint throughout including the oversized garage with an attic lift in the garage. The expansive living room offers a gas fireplace, custom built in shelving and more than enough entertaining space with an open flow into the kitchen and sun porch room. Other extras include Leaf Filter on the gutters, new AC in 2018, new garage door opener and mechanical in 2025, tankless hot water heater in 2024, partial new roof on the front in 2025 and several rooms with extra wide doorways to enable use of a wheelchair if required. This home and adjacent lot is undeniably the perfect blends of new, existing and a peaceful and restful oasis with easy access to Lake Bridgeport. There is a swim beach, fishing pier, marina area in Runaway Bay and the Northside Marina located on the north side of the Lake as well. There are boat slips available through the City. There is a City community swimming pool that is open in the summer months, two outdoors parks and a rich history. The towns of Bridgeport and Decatur offer fine dining and various shopping options all within 25 minutes from The Bay. Dallas Fort Worth is less than an hour away with DFW airport an easy access. Enjoy this small community offering a hilly and wooded setting situated above Lake Bridgeport.
Contact an agent
Home facts
- Year built:2004
- Listing ID #:21098709
- Added:108 day(s) ago
- Updated:February 15, 2026 at 12:41 PM
Rooms and interior
- Bedrooms:4
- Total bathrooms:2
- Full bathrooms:2
- Living area:2,654 sq. ft.
Heating and cooling
- Cooling:Electric
- Heating:Electric
Structure and exterior
- Roof:Composition
- Year built:2004
- Building area:2,654 sq. ft.
- Lot area:0.66 Acres
Schools
- High school:Bridgeport
- Middle school:Bridgeport
- Elementary school:Bridgeport
Finances and disclosures
- Price:$428,500
- Price per sq. ft.:$161.45
- Tax amount:$6,882
New listings near 604 Runaway Bay Drive
- New
 $259,990Active3 beds 2 baths2,026 sq. ft.
$259,990Active3 beds 2 baths2,026 sq. ft.251 Rainwater Lane, Bridgeport, TX 76246
MLS# 21172080Listed by: CENTURY 21 MIKE BOWMAN, INC. - New
 $275,990Active4 beds 2 baths1,791 sq. ft.
$275,990Active4 beds 2 baths1,791 sq. ft.272 Rainwater Lane, Bridgeport, TX 76246
MLS# 21172119Listed by: CENTURY 21 MIKE BOWMAN, INC. - New
 $255,990Active3 beds 2 baths2,026 sq. ft.
$255,990Active3 beds 2 baths2,026 sq. ft.255 Rainwater Lane, Bridgeport, TX 76246
MLS# 21172154Listed by: CENTURY 21 MIKE BOWMAN, INC. - New
 $251,990Active3 beds 2 baths1,519 sq. ft.
$251,990Active3 beds 2 baths1,519 sq. ft.263 Rainwater Lane, Bridgeport, TX 76246
MLS# 21172222Listed by: CENTURY 21 MIKE BOWMAN, INC. - New
 $430,000Active4 beds 2 baths2,042 sq. ft.
$430,000Active4 beds 2 baths2,042 sq. ft.725 Haynie Drive, Runaway Bay, TX 76426
MLS# 21161561Listed by: CATES & COMPANY  $25,000Active0.25 Acres
$25,000Active0.25 AcresLot 2 Segundo Drive, Runaway Bay, TX 76426
MLS# 21169135Listed by: C-21 SUE ANN DENTON, BRIDGEPORT $174,570Active3 beds 2 baths1,902 sq. ft.
$174,570Active3 beds 2 baths1,902 sq. ft.136 Runaway Bay Drive, Runaway Bay, TX 76426
MLS# 87731865Listed by: STARCREST REALTY $205,000Active3 beds 2 baths1,517 sq. ft.
$205,000Active3 beds 2 baths1,517 sq. ft.244 Overland Trail, Runaway Bay, TX 76426
MLS# 21165460Listed by: MISSION TO CLOSE $30,000Active0.25 Acres
$30,000Active0.25 Acres000 Comewell, Runaway Bay, TX 76426
MLS# 21165256Listed by: MONUMENT REALTY $329,000Active3 beds 3 baths1,833 sq. ft.
$329,000Active3 beds 3 baths1,833 sq. ft.206 Lakeview Drive, Runaway Bay, TX 76426
MLS# 21164011Listed by: MASTER KEY REALTY

